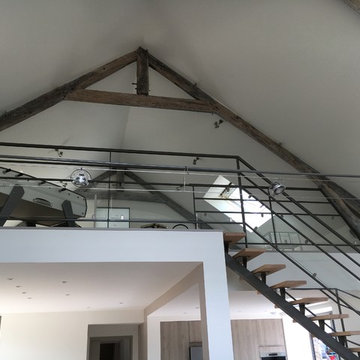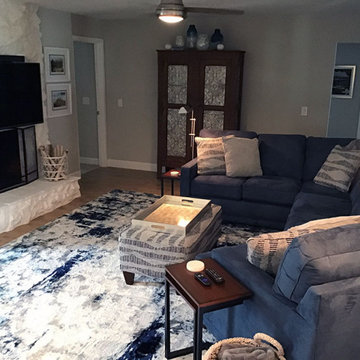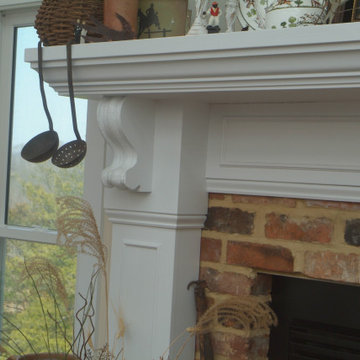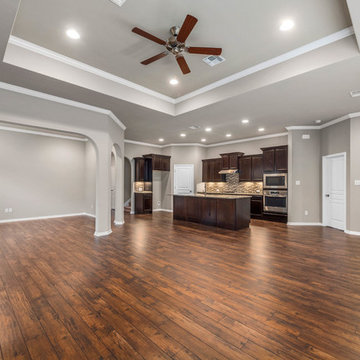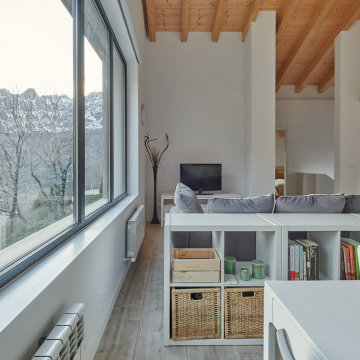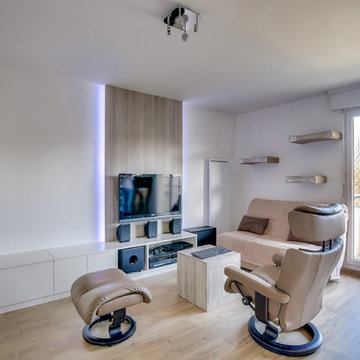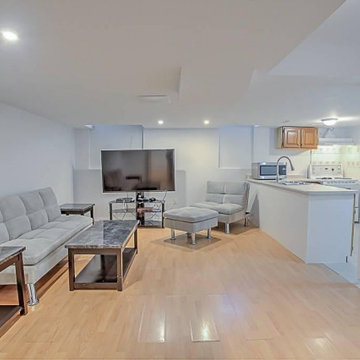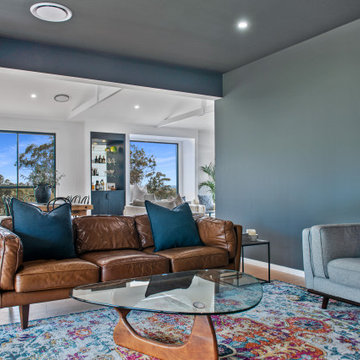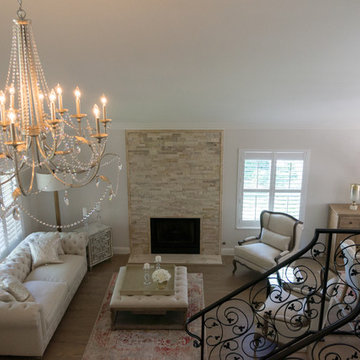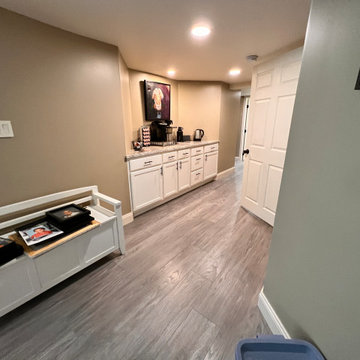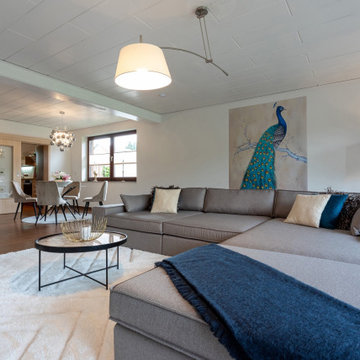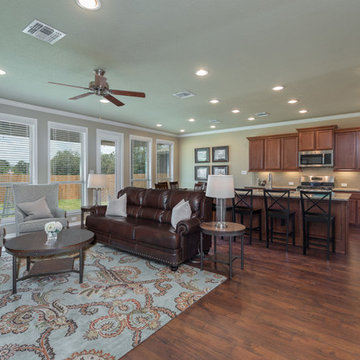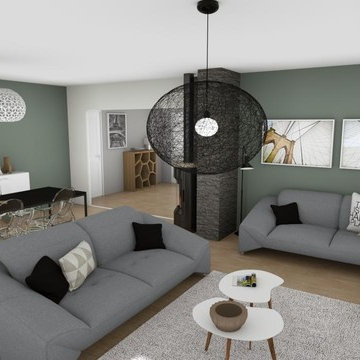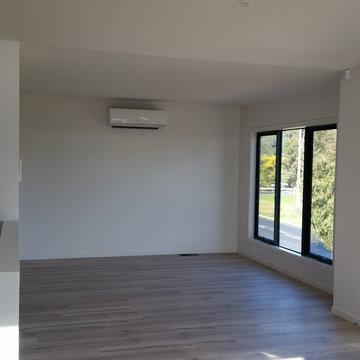336 Billeder af gråt alrum med laminatgulv
Sorteret efter:
Budget
Sorter efter:Populær i dag
81 - 100 af 336 billeder
Item 1 ud af 3
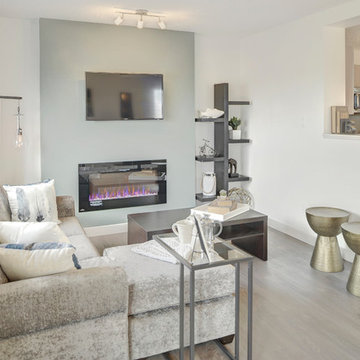
This Family room was designed with comfort in mind. It is open to the tech area, dining area/nook and kitchen which make it perfect for entertaining.
This is the multi functional tech area. Use it for a home office, a study space or even a kids play area.
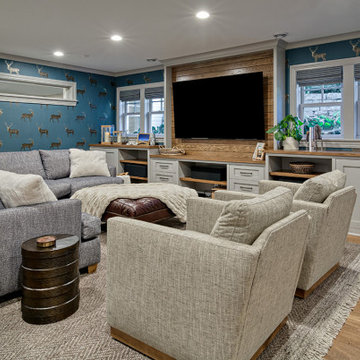
Handsome, great looking lower level space with fantastic wet bar for entertaining of all kinds.
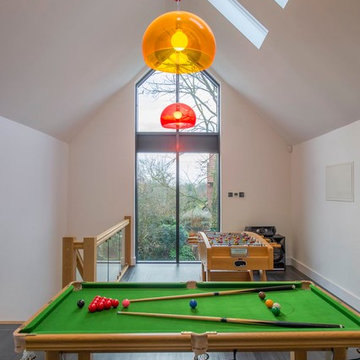
This curtain walling with a shaped gable is a perfect example of how versatie our products are, not only do the panoramic windows flood this games room with light but they add to the overall aesthetic of the project.
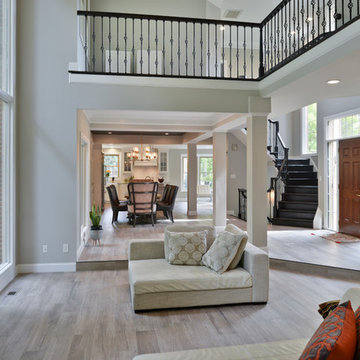
A family in McLean VA decided to remodel two levels of their home.
There was wasted floor space and disconnections throughout the living room and dining room area. The family room was very small and had a closet as washer and dryer closet. Two walls separating kitchen from adjacent dining room and family room.
After several design meetings, the final blue print went into construction phase, gutting entire kitchen, family room, laundry room, open balcony.
We built a seamless main level floor. The laundry room was relocated and we built a new space on the second floor for their convenience.
The family room was expanded into the laundry room space, the kitchen expanded its wing into the adjacent family room and dining room, with a large middle Island that made it all stand tall.
The use of extended lighting throughout the two levels has made this project brighter than ever. A walk -in pantry with pocket doors was added in hallway. We deleted two structure columns by the way of using large span beams, opening up the space. The open foyer was floored in and expanded the dining room over it.
All new porcelain tile was installed in main level, a floor to ceiling fireplace(two story brick fireplace) was faced with highly decorative stone.
The second floor was open to the two story living room, we replaced all handrails and spindles with Rod iron and stained handrails to match new floors. A new butler area with under cabinet beverage center was added in the living room area.
The den was torn up and given stain grade paneling and molding to give a deep and mysterious look to the new library.
The powder room was gutted, redefined, one doorway to the den was closed up and converted into a vanity space with glass accent background and built in niche.
Upscale appliances and decorative mosaic back splash, fancy lighting fixtures and farm sink are all signature marks of the kitchen remodel portion of this amazing project.
I don't think there is only one thing to define the interior remodeling of this revamped home, the transformation has been so grand.
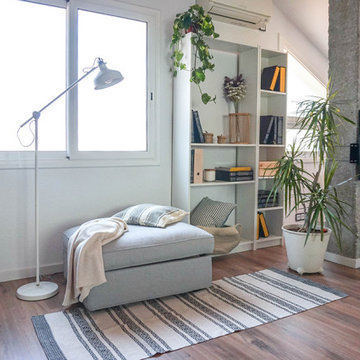
Precioso loft de cubierta inclinada y pilares de hormigón, un altillo de madera y cocina abierta con una gran isla. Con un toque de color "mint" y elementos de estilo industrial.
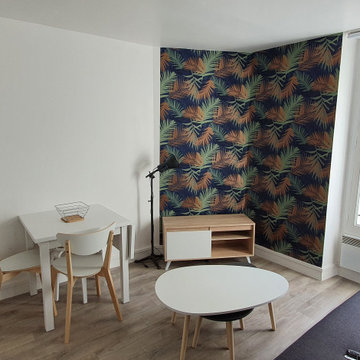
le studio a été rénové et réaménager en meublé. L'espace a été optimisé. Une touche d'excentricité pour un peu plus de caractère. tout est conçu pour que le futur locataire puisse déposer s'y installer facilement sans
chercher où mettre ses affaires
336 Billeder af gråt alrum med laminatgulv
5
