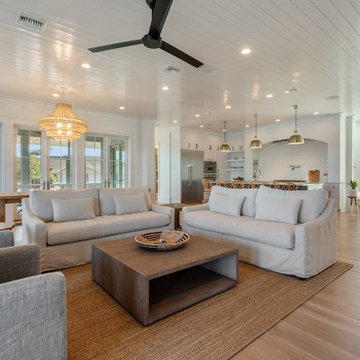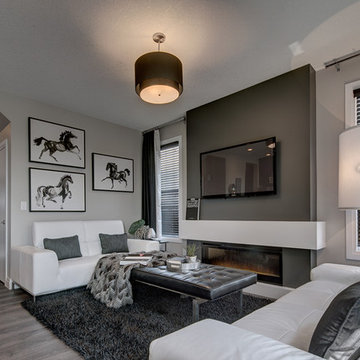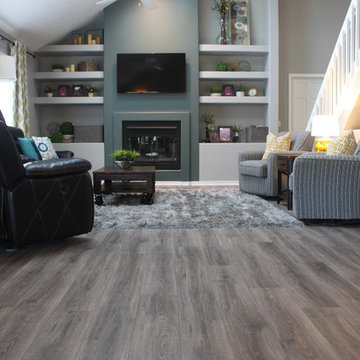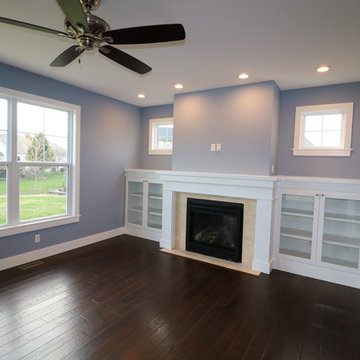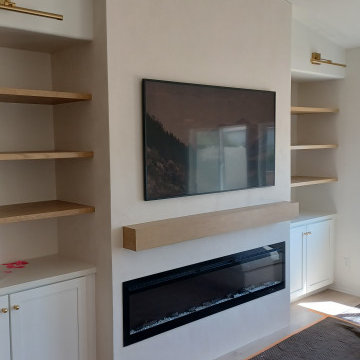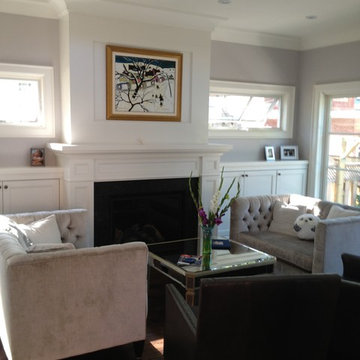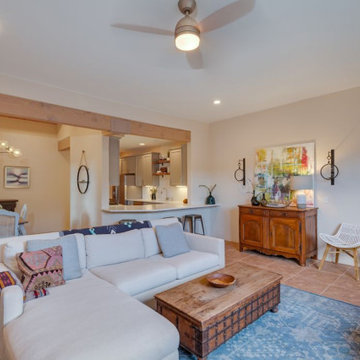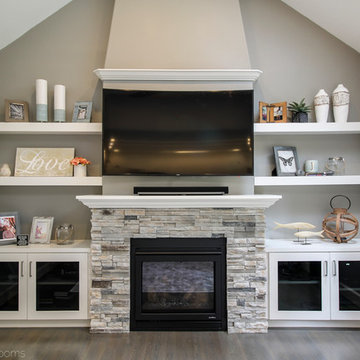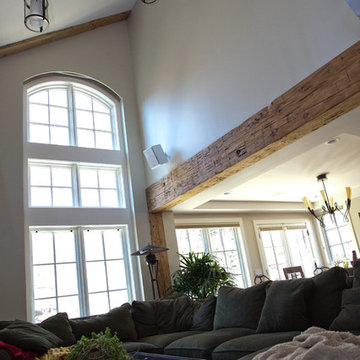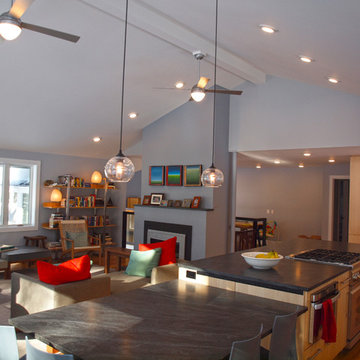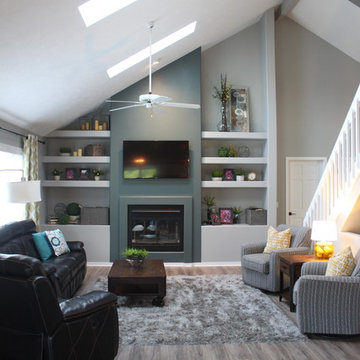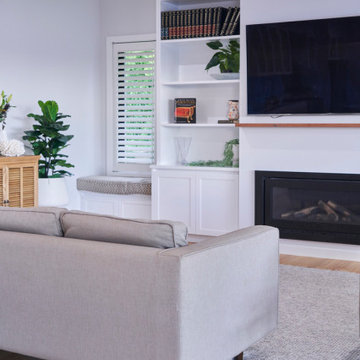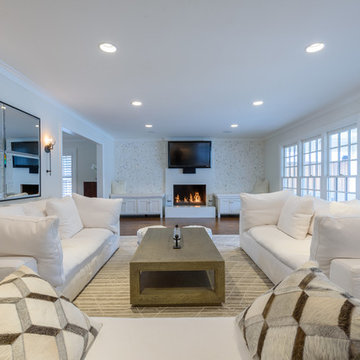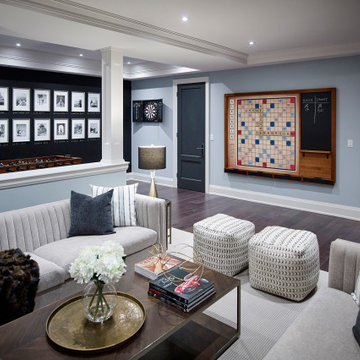421 Billeder af gråt alrum med pudset pejseindramning
Sorteret efter:
Budget
Sorter efter:Populær i dag
41 - 60 af 421 billeder
Item 1 ud af 3
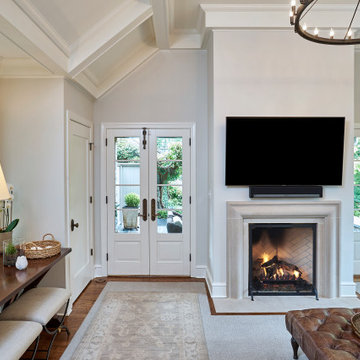
The light filled, step down family room has a custom, vaulted tray ceiling and double sets of French doors with aged bronze hardware leading to the patio. Tucked away in what looks like a closet, the built-in home bar has Sub-Zero drink drawers. The gorgeous Rumford double-sided fireplace (the other side is outside on the covered patio) has a custom-made plaster moulding surround with a beige herringbone tile insert.
Rudloff Custom Builders has won Best of Houzz for Customer Service in 2014, 2015 2016, 2017, 2019, and 2020. We also were voted Best of Design in 2016, 2017, 2018, 2019 and 2020, which only 2% of professionals receive. Rudloff Custom Builders has been featured on Houzz in their Kitchen of the Week, What to Know About Using Reclaimed Wood in the Kitchen as well as included in their Bathroom WorkBook article. We are a full service, certified remodeling company that covers all of the Philadelphia suburban area. This business, like most others, developed from a friendship of young entrepreneurs who wanted to make a difference in their clients’ lives, one household at a time. This relationship between partners is much more than a friendship. Edward and Stephen Rudloff are brothers who have renovated and built custom homes together paying close attention to detail. They are carpenters by trade and understand concept and execution. Rudloff Custom Builders will provide services for you with the highest level of professionalism, quality, detail, punctuality and craftsmanship, every step of the way along our journey together.
Specializing in residential construction allows us to connect with our clients early in the design phase to ensure that every detail is captured as you imagined. One stop shopping is essentially what you will receive with Rudloff Custom Builders from design of your project to the construction of your dreams, executed by on-site project managers and skilled craftsmen. Our concept: envision our client’s ideas and make them a reality. Our mission: CREATING LIFETIME RELATIONSHIPS BUILT ON TRUST AND INTEGRITY.
Photo Credit: Linda McManus Images
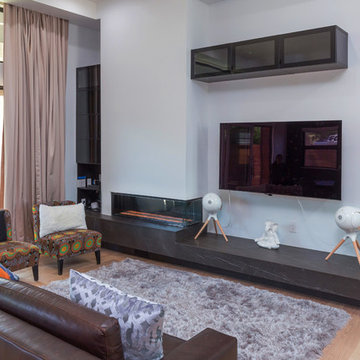
An open space living room with all the comforts. Built in fireplace, couch positioned towards the Television, with vintage style speakers. Brown furniture and white walls. On the left glass sliding doors looking out at the back garden.
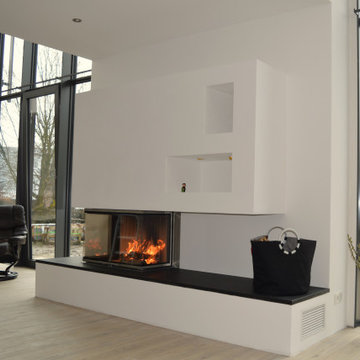
In diesem Neubau sollte ein dreiseitiger Heizkamin erstellt werden. Obwohl das Haus sehr groß ist, durfte der Kamin nicht besonders tief werden. Da in diesem Fall auch noch der Schornstein integriert werden musste, haben wir uns doch etwas einfallen lassen. Ein Edelstahlschornstein der Firma Steegmüller Kaminoflex GmbH wurde im Heizkamin integriert. Die Prüföffnung ist durch die Außenwand zu erreichen. Eine freischwebende Haube und die zum Verweilen einladende Bank geben dem Kamin dann noch das Gewisse etwas.
Die Eckdaten:
- Kamineinsatz: Brunner: Panorama-Kamin 57/40/85/40 in Edelstahl
- Naturstein: LH Naturstein Nero assoluto Eco-Antic geflammt
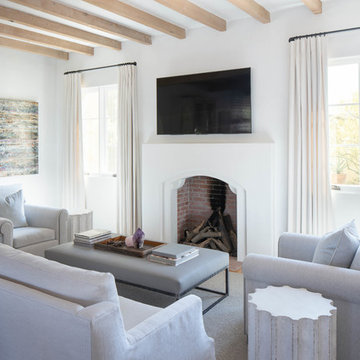
The Family Room is anchored by a plaster fireplace, and beamed ceiling above, the furnishings, rug, and window treatments softening the hard plaster walls of the space. The repetition of the window units lends symmetry and order to the space, and gently fills the room with daylight. Architect: Gene Kniaz, Spiral Architects; General Contractor: Eric Linthicum, Linthicum Custom Builders; Furnishings/Accessories, Dana Lyon, The Refined Group; Photo: Gene Kniaz, Spiral Architects
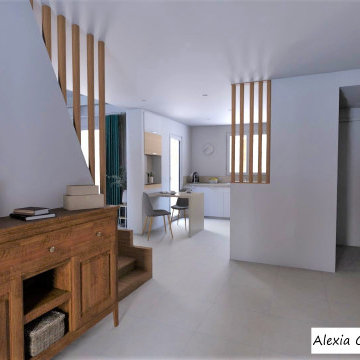
Pièce de vie rustique qui manque de luminosité et qui à besoin d'être mis au goute du jour.
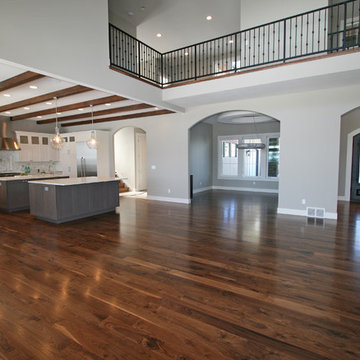
This dramatic Family Room is the heart of the house. Opening to the elegant kitchen, informal dining nook, and the formal dining room, this space has 2-story ceilings, an amazing view, and a fabulous fireplace. The catwalk above features custom wrought iron railings.
421 Billeder af gråt alrum med pudset pejseindramning
3
