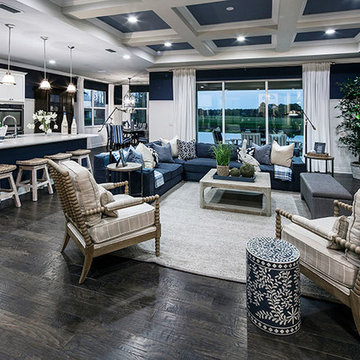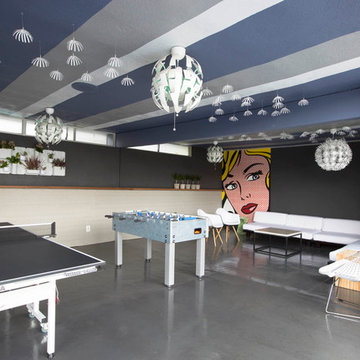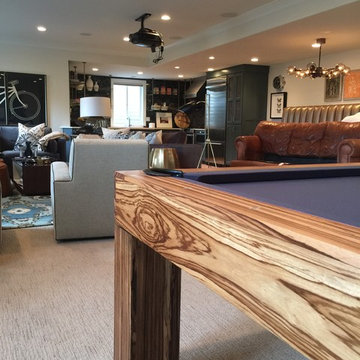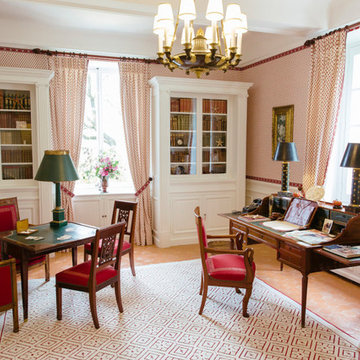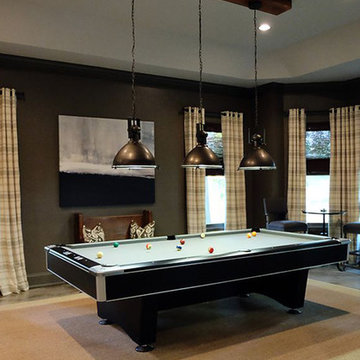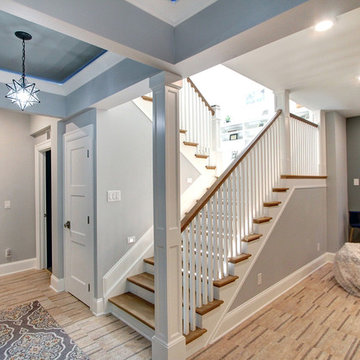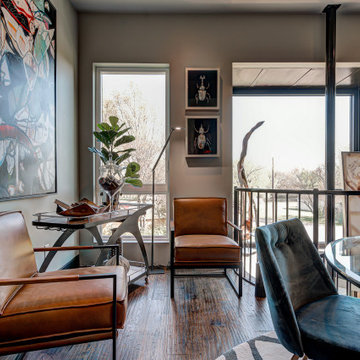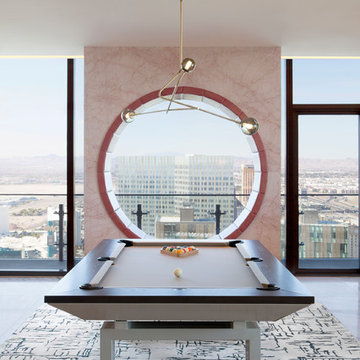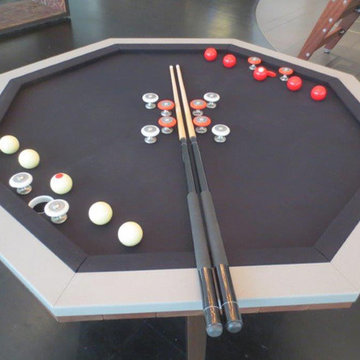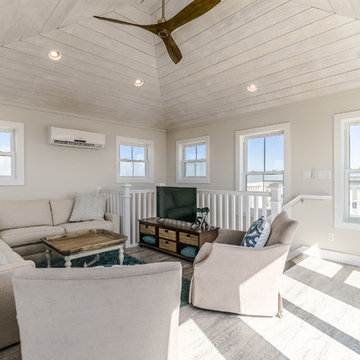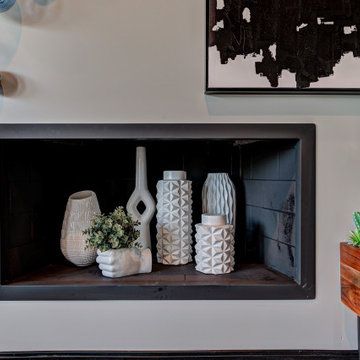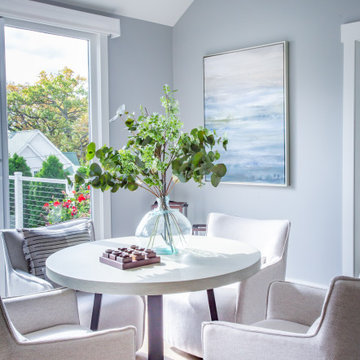1.042 Billeder af gråt alrum med spilleværelse
Sorteret efter:
Budget
Sorter efter:Populær i dag
161 - 180 af 1.042 billeder
Item 1 ud af 3
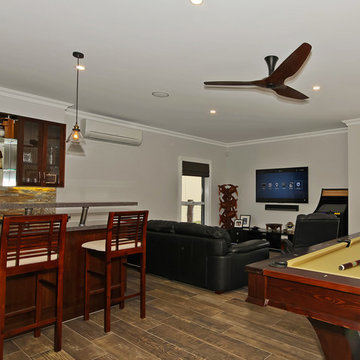
This CEDIA award winning project (Best Integrated Home Level I) features technology that’s barely visible to the user, with distributed media that can be called up with a single tap on the home’s controllers. A dedicated media room was also included in the vision, along with the most robust Wi-Fi network available.
In addition to AV and networking capabilities, Digital Residence also integrated lighting, fans, security, CCTV systems, and data storage. Outdoor spaces are also part of the project – a custom device that lowers a TV from the ceiling porch struck the judges as “terrific and carefully designed.”
Some of the automation events in the design include:
- External lighting that comes on at sunset — and then shuts down at 10pm.
- Hallway sensors that turn ceiling and wall lights on from sunset to 7pm, and then only turn on wall lights from 7pm to sunrise.
- Lighting sensors in all bathrooms.
- Controls ensuring all lighting, fans, and AV is turned off when the security system is triggered.
- An intercom button that, when pressed, emails a snapshot of the guest to the owners and sends the call to the home’s three internal touchscreens and the owner’s phones.
The CEDIA judges were also incredibly impressed by the economy of this whole home integration with its lighting scenes, elegant rack, and thoughtful security solutions.
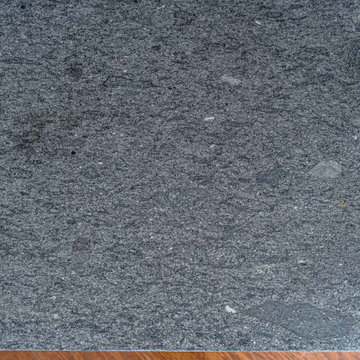
Installation of a new Fireplace and Mantle. Ribbon styled fireplace with wood bookshelves/cupboards surrounding the fireplace. All sit upon a stone footing/fireplace base.
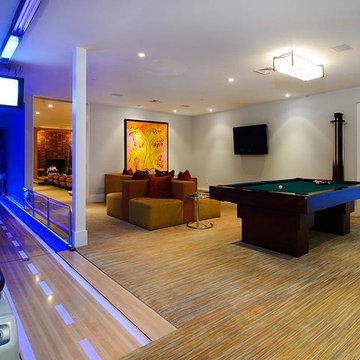
A section of the family activity room featuring a speciality lighted bowling alley, pool table, TV with view to the home movie theater.
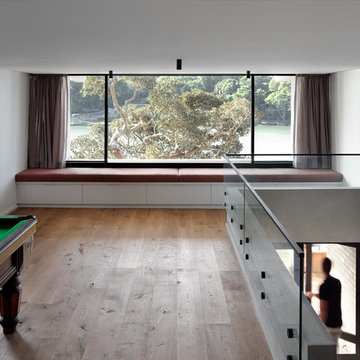
Engaged by the client to update this 1970's architecturally designed waterfront home by Frank Cavalier, we refreshed the interiors whilst highlighting the existing features such as the Queensland Rosewood timber ceilings.
The concept presented was a clean, industrial style interior and exterior lift, collaborating the existing Japanese and Mid Century hints of architecture and design.
A project we thoroughly enjoyed from start to finish, we hope you do too.
Photography: Luke Butterly
Construction: Glenstone Constructions
Tiles: Lulo Tiles
Upholstery: The Chair Man
Window Treatment: The Curtain Factory
Fixtures + Fittings: Parisi / Reece / Meir / Client Supplied
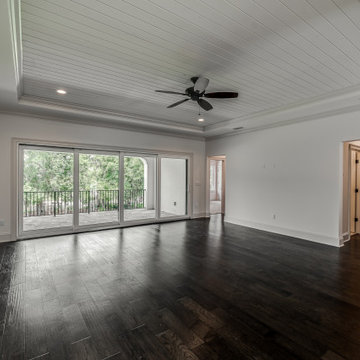
This 4150 SF waterfront home in Queen's Harbour Yacht & Country Club is built for entertaining. It features a large beamed great room with fireplace and built-ins, a gorgeous gourmet kitchen with wet bar and working pantry, and a private study for those work-at-home days. A large first floor master suite features water views and a beautiful marble tile bath. The home is an entertainer's dream with large lanai, outdoor kitchen, pool, boat dock, upstairs game room with another wet bar and a balcony to take in those views. Four additional bedrooms including a first floor guest suite round out the home.
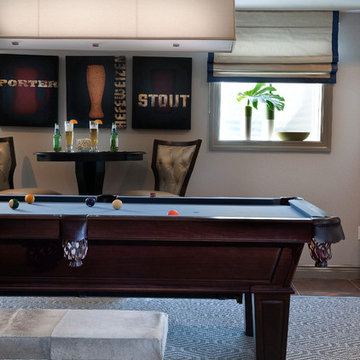
A classic, elegant master suite for the husband and wife, and a fun, sophisticated entertainment space for their family -- it was a dream project!
To turn the master suite into a luxury retreat for two young executives, we mixed rich textures with a playful, yet regal color palette of purples, grays, yellows and ivories.
For fun family gatherings, where both children and adults are encouraged to play, I envisioned a handsome billiard room and bar, inspired by the husband’s favorite pub.
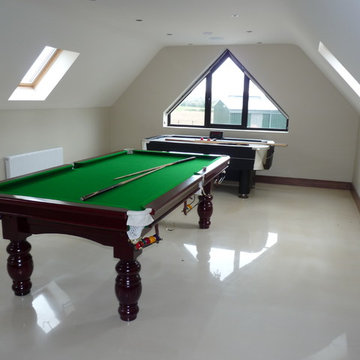
Games room in dormer area with pool table and football table with polished resin floor.
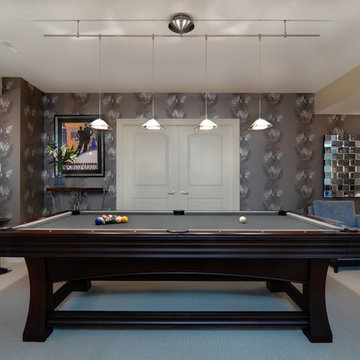
Inspired by the 1920's and 30's art deco style, MCDG designed this lively and chic pool room for a family in their new home.
1.042 Billeder af gråt alrum med spilleværelse
9
