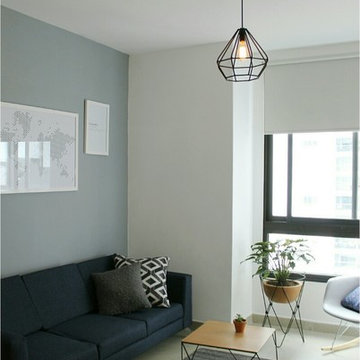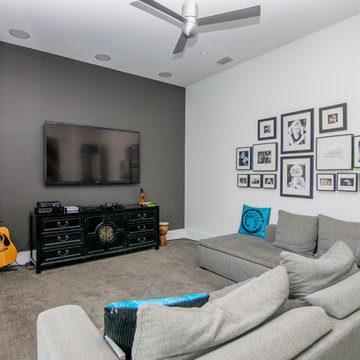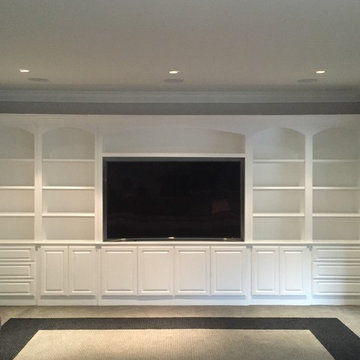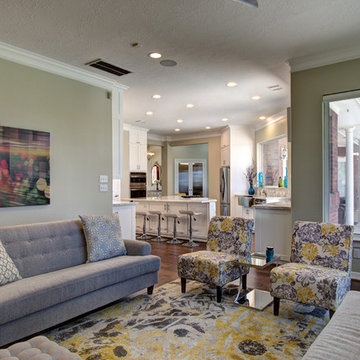7.968 Billeder af gråt alrum
Sorteret efter:
Budget
Sorter efter:Populær i dag
101 - 120 af 7.968 billeder
Item 1 ud af 3
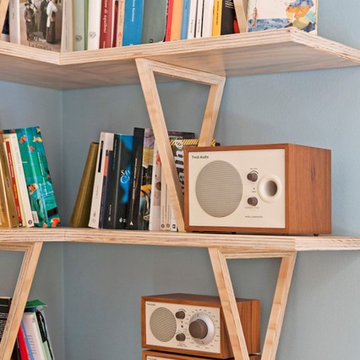
Uno delle viste della zona giorno è la nicchia, uno spazio pensato come un piccolo studio, seduti alla scrivania tuttavia si vede la terrazza. Abbiamo disegnato una libreria in legno con montanti triangolari che avvolgesse lo spazio e contenesse i libri e le opere d’arte.
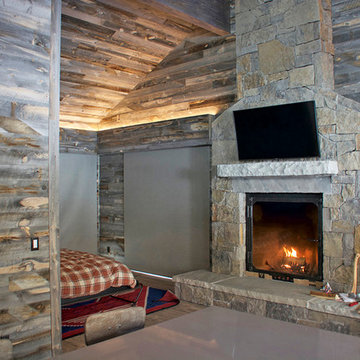
Reclaimed wood paneling on the walls and ceiling sourced from recycled Wyoming snow fence boards.
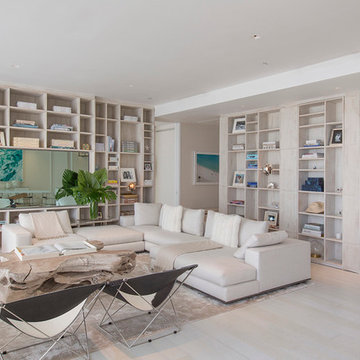
Light streams into the bright and fresh Living room, cool and comfortable with perfect temperature control. Audio surround sound vibrates from Revel speakers, providing the mood for enjoying ocean views. The room features Savant voice and touch activated Lutron lighting, recessed above for sunset and darker hours.
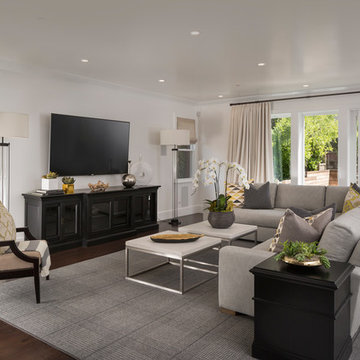
MATERIALS/FLOOR:Walnut floors /WALL: level five smooth/LIGHTS: Lucifer Can lighting /CEILING: level five smooth/TRIM: crown molding, window casing, and base board/
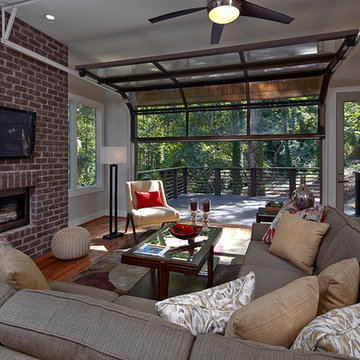
The family room of a new Modern Industrial style home features the Avante garage door from Clopay. The door opens fully for ideal indoor/outdoor living space. When fully closed, the door provides a wall of glass that overlooks the private backyard. Designed and Built by Epic Development, Interior Staging by Mike Horton, Photo by Brian Gassel

A contemporary masculine living space that is ideal for entertaining and relaxing. Features a gas fireplace, distressed feature wall, walnut cabinetry and floating shelves

The den which initially served as an office was converted into a television room. It doubles as a quiet reading nook. It faces into an interior courtyard, therefore, the light is generally dim, which was ideal for a media room. The small-scale furniture is grouped over an area rug which features an oversized arabesque-like design. The soft pleated shade pendant fixture provides a soft glow. Some of the client’s existing art collection is displayed.

The family room / TV room is cozy with full wall built-in with storage. The back of the shelving has wallcovering to create depth, texture and interest.
7.968 Billeder af gråt alrum
6

