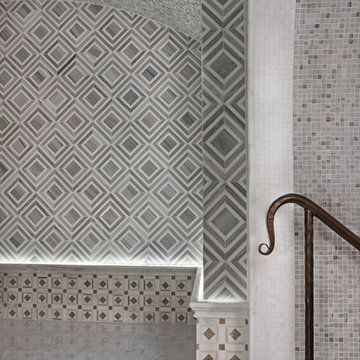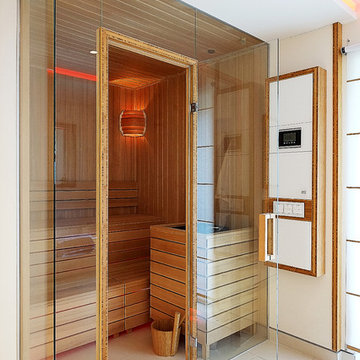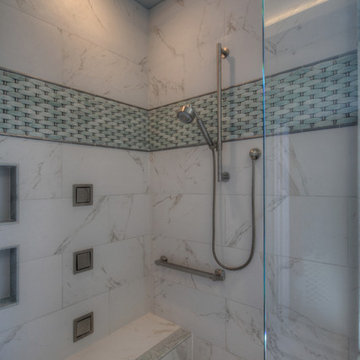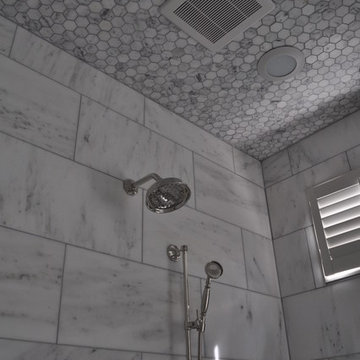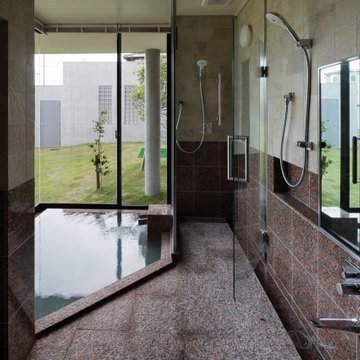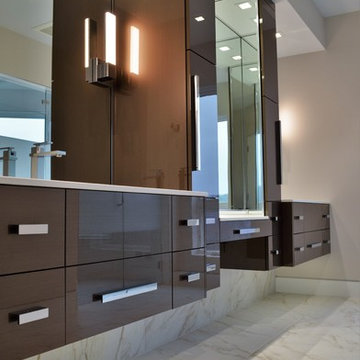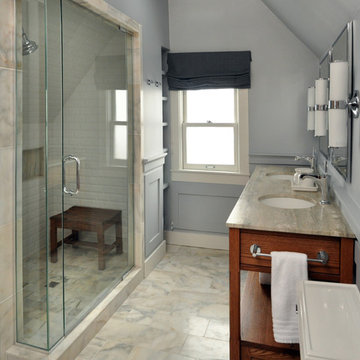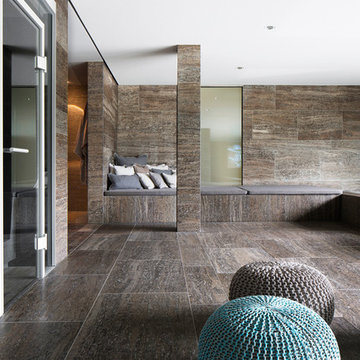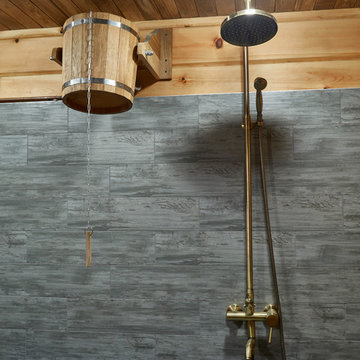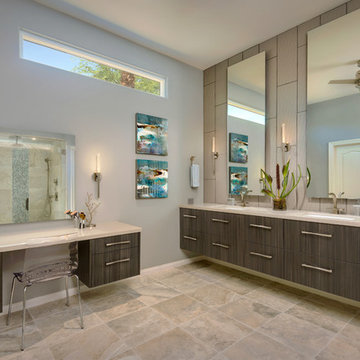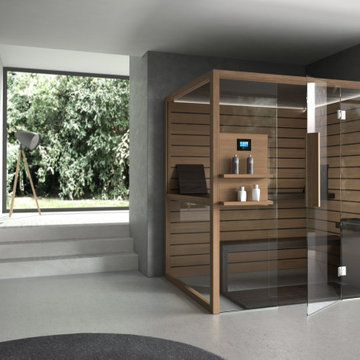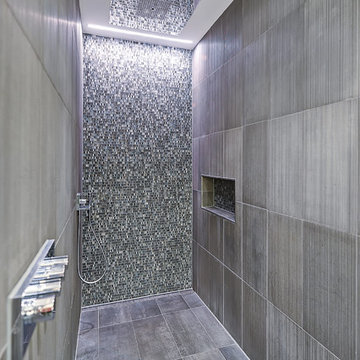428 Billeder af gråt bad med sauna
Sorteret efter:
Budget
Sorter efter:Populær i dag
61 - 80 af 428 billeder
Item 1 ud af 3
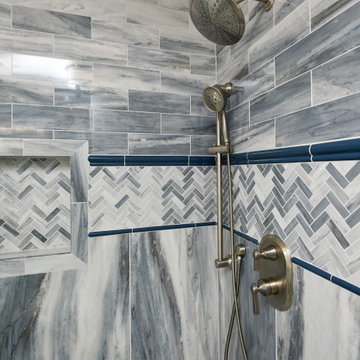
Designed by Cat Neitzey of Reico Kitchen & Bath in Fredericksburg, VA in collaboration with Good Bees Remodeling, this primary bathroom features Merillat Classic cabinets in the Glenrock 5-piece drawer front door style in Maple with a Nightfall finish. The countertop is a 72” Virginia Marble cultured marble double bowl vanity top in Pewter with Wave Bowls and a 1.5" Bullnose Edge.
Additionally, the bathroom also features: Moen Eva fixtures and accessories, including robe hook, towel ring, towel bar, lighting and vanity sink faucets; Moen Flara shower faucet; Moen handheld showering; Sterling Glass Custom Serenity Brushed Stainless Tempered Glass/Flat Polished Shower Surround/Slider; and CDA Elegance Iconic Blue 24” x 48” floor tiles with Roman herringbone pattern inlay.
Said Cat, “It is fun working with clients who favor bold selections. They did a great job making choices to blend this transitional bathroom into their traditional style home. The modern, bold color and variation from the tile juxtapose nicely with the Roman herringbone pattern in the tile to create the spa retreat they were hoping for. In the shower, the tile was hand selected to show the colors ombre from dark to light above the accent lines. I especially love the 24”x 48” tiles used vertically below the accent. It allows you to really see the beauty in the variation of the tile.” Added the client, “I really like how the shower tile extends across the entire wall to include the tub area.”
Photos courtesy of Tim Snyder Photography.
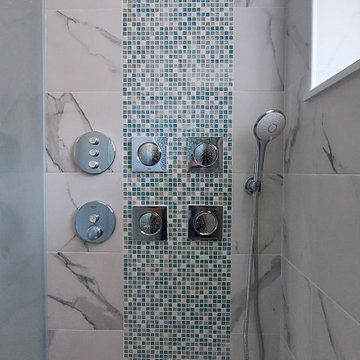
Caribbean green floor tile, white marble looking wall tile, double vanity, stemmer ,Grohe rain shower head with massage jets and hand held shower, custom shower floor and bench, custom shower enclosure with frosted glass, LED light, contemporary light on top of the medicine cabinets, one piece wall mount toilet with washelet, pocket interior door, green floor tile ,towel warmer.
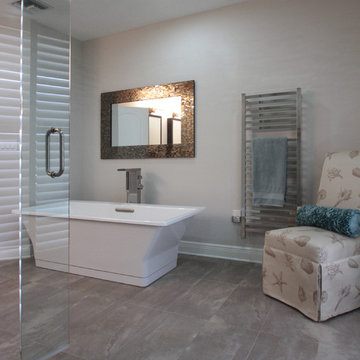
This award-winning supersized oceanfront penthouse condominium was completely remodeled by J.S. Perry & Co. The home includes a complete new custom kitchen, four bathrooms and all new finishes throughout. The warmth and sophisticated beach design remains strong through every square foot.
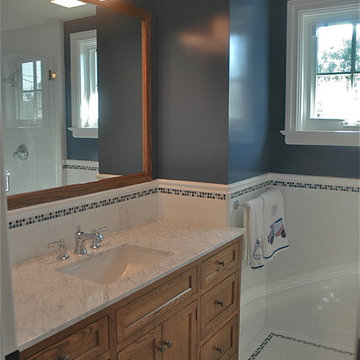
A traditional master bath features gorgeous deep woods and classic candle sconce lighting. The heavy use of traditional elements now contrasts with more current design features, such as the herringbone patterned flooring, marble accents, and mosaic shower tiling.
Project designed by Courtney Thomas Design in La Cañada. Serving Pasadena, Glendale, Monrovia, San Marino, Sierra Madre, South Pasadena, and Altadena.
For more about Courtney Thomas Design, click here: https://www.courtneythomasdesign.com/
To learn more about this project, click here: https://www.courtneythomasdesign.com/portfolio/highland-drive-house/
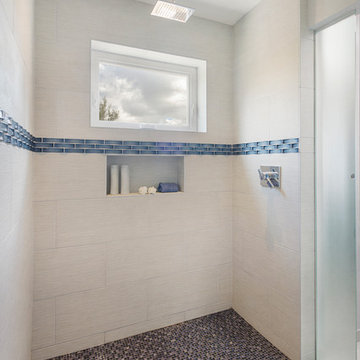
The open shower area is defined by the edge of the blue mosaic floor tile. An existing window provides sky views and natural light. The curved blue glass tile wraps around the shower and wall beyond.
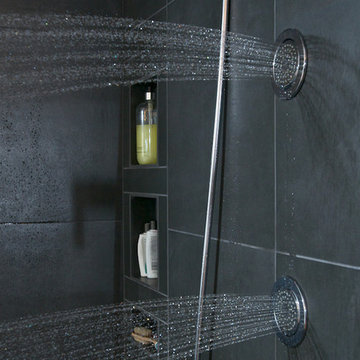
The steam shower is equipped with a ceiling mounted shower tile, three body sprays, and steam unit.
Design: H2D Architecture + Design
Chad Coleman Photography
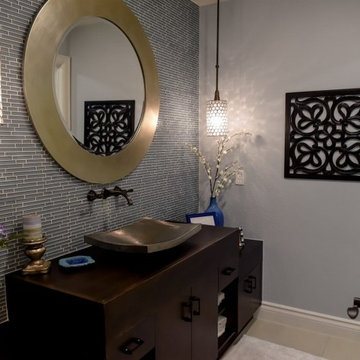
This bathroom was designed on a more modern scale. Designer wall tile added as a backsplash behind the vanity. The vanity was an old hutch that we renovated and made suitable for a bathroom cabinet.
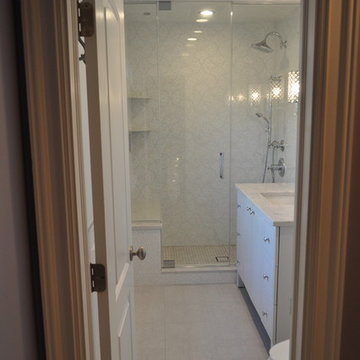
My clients had a small master bath but a fairly large master bedroom. there was wasted space right outside of the bathroom. I suggested bumping out the bathroom by 4 ft. That provided a lot more room inside to put a full size vanity with lots of storage space.. I was also able to add a linen closet inside the bedroom.
428 Billeder af gråt bad med sauna
4


