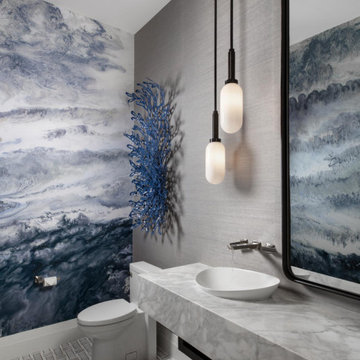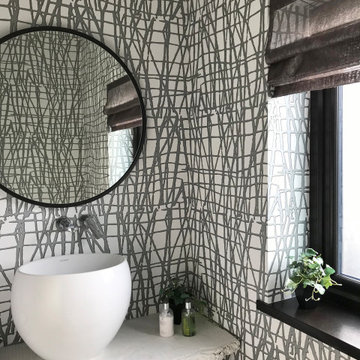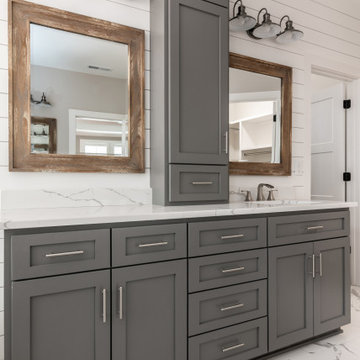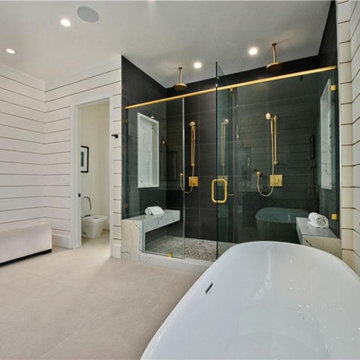3.617 Billeder af gråt bad
Sorteret efter:
Budget
Sorter efter:Populær i dag
61 - 80 af 3.617 billeder
Item 1 ud af 3

This contemporary bath design in Springfield is a relaxing retreat with a large shower, freestanding tub, and soothing color scheme. The custom alcove shower enclosure includes a Delta showerhead, recessed storage niche with glass shelves, and built-in shower bench. Stunning green glass wall tile from Lia turns this shower into an eye catching focal point. The American Standard freestanding bathtub pairs beautifully with an American Standard floor mounted tub filler faucet. The bathroom vanity is a Medallion Cabinetry white shaker style wall-mounted cabinet, which adds to the spa style atmosphere of this bathroom remodel. The vanity includes two Miseno rectangular undermount sinks with Miseno single lever faucets. The cabinetry is accented by Richelieu polished chrome hardware, as well as two round mirrors and vanity lights. The spacious design includes recessed shelves, perfect for storing spare linens or display items. This bathroom design is sure to be the ideal place to relax.

The guest bathroom has porcelain wall tile with a feature detail that is a marble chevron mosaic, which accentuates the shower window we had to work around. The custom cabinetry design and 2.5" mitered edge quartz counter tops make this bathroom something special.
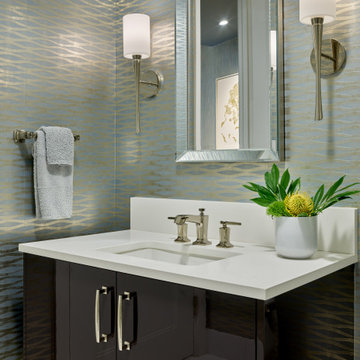
The high gloss sink vanity and metallic foil wave wallpaper in gold and silver tones make this powder room feel fresh, with a modern touch. Polished nickel sconces, faucet, and hardware add a classic slant to this contemporary city condo.

The family living in this shingled roofed home on the Peninsula loves color and pattern. At the heart of the two-story house, we created a library with high gloss lapis blue walls. The tête-à-tête provides an inviting place for the couple to read while their children play games at the antique card table. As a counterpoint, the open planned family, dining room, and kitchen have white walls. We selected a deep aubergine for the kitchen cabinetry. In the tranquil master suite, we layered celadon and sky blue while the daughters' room features pink, purple, and citrine.

Master bathroom in Wilmette IL has built-in make-up vanity, custom linen cabinet and sliding glass doors. Norman Sizemore photographer.

Во время разработки проекта встал вопрос о том, какой материал можно использовать кроме плитки, после чего дизайнером было предложено разбавить серый интерьер натуральным теплым деревом, которое с легкостью переносит влажность. Конечно же, это дерево - тик. В результате, пол и стена напротив входа были выполнены в этом материале. В соответствии с концепцией гостиной, мы сочетали его с серым материалом: плиткой под камень; а зону ванной выделили иной плиткой затейливой формы.

What was once a dark, unwelcoming alcove is now a bright, luxurious haven. The over-sized soaker fills this extra large space and is complimented with 3 x 12 subway tiles. The contrasting grout color speaks to the black fixtures and accents throughout the room. We love the custom-sized niches that perfectly hold the client's "jellies and jams."

This powder room has beautiful damask wallpaper with painted wainscoting that looks so delicate next to the chrome vanity and beveled mirror!
Architect: Meyer Design
Photos: Jody Kmetz

We planned for a half height wall beside the toilet, and added shampoo niches in the half wall to hide all the products in the shower. A cabinet over the toilet was custom built to house the toilet paper, and angled to follow the slope of the ceiling. Custom magazine rack was added beside the toilet and painted out to match the walls.

Overlook of the bathroom, shower, and toilet.
Beautiful bath remodels for a dramatic look. We installed a frameless shower. White free-standing sink and one-piece toilet. We added beautiful bath ceramic tiles to complete the desired style. A bench seat was installed in the shower to support hygiene rituals. A towel warmer in the bathroom gives immense relaxation and pleasure. The final look was great and trendy
3.617 Billeder af gråt bad
4



