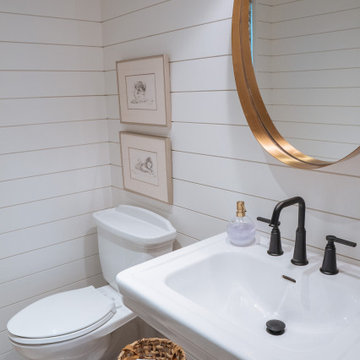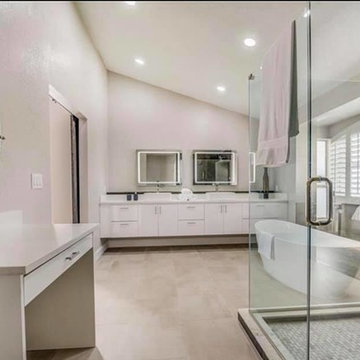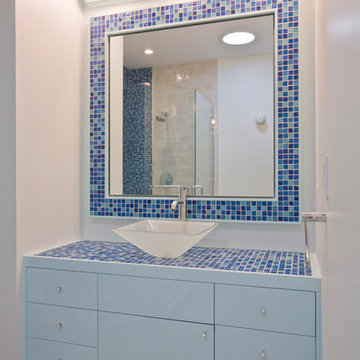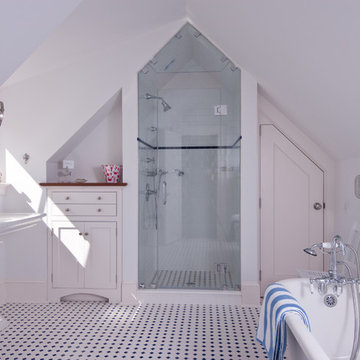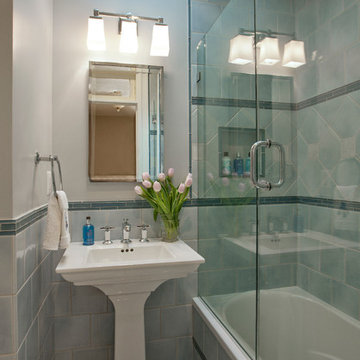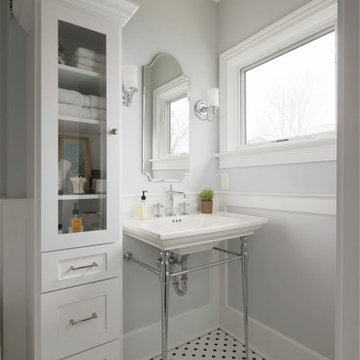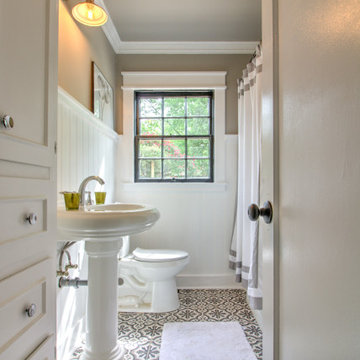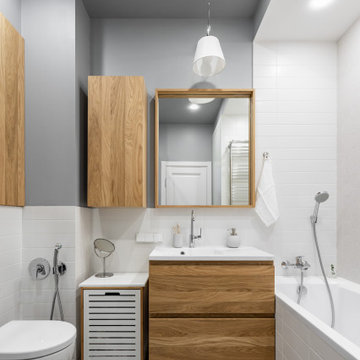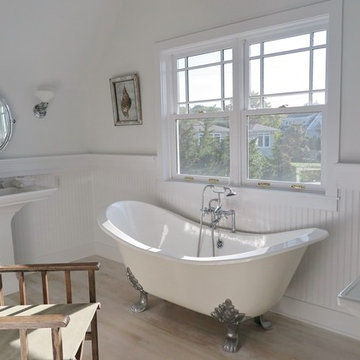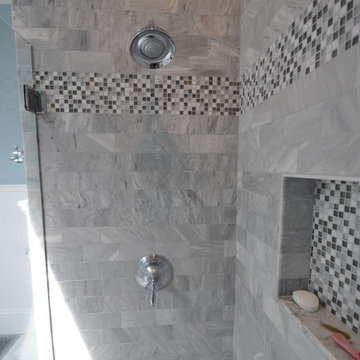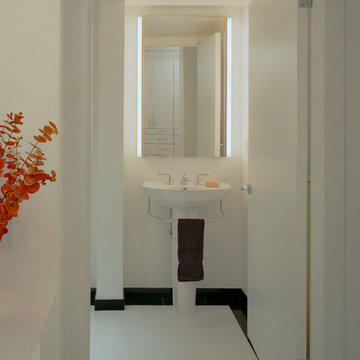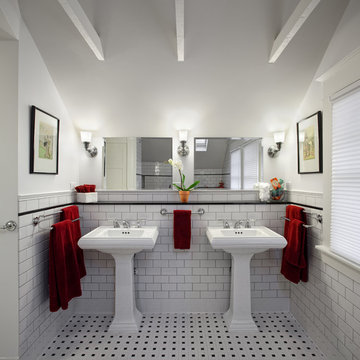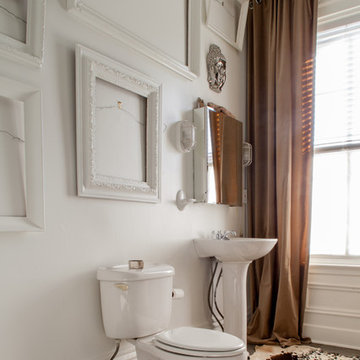2.709 Billeder af gråt badeværelse med en søjlevask
Sorteret efter:
Budget
Sorter efter:Populær i dag
141 - 160 af 2.709 billeder
Item 1 ud af 3
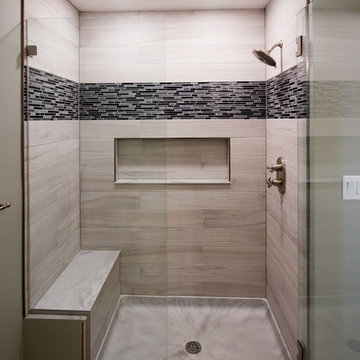
This bathroom remodel was designed by Lindsay from our Windham showroom. This remodel features 6”x40” Edimaz shower tile wall with Almond color, Anatolia Bliss Black timber glass & slate shower accent tile and Swanstone shower pan, bench and shelf with mountain haze color. Other features include Kohler drain & light sconce. American standard lavatory faucet, shower head and 2 handle thermostate. The trim is from Portsmouth collection.
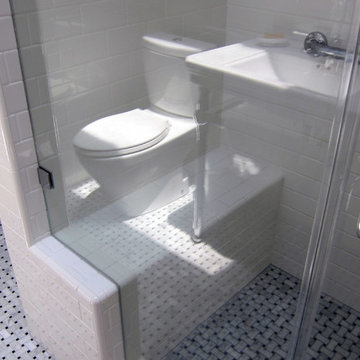
Charming cottage bath refreshed with a whole new look. Pared down to the essentials such as making it a shower only, pedestal sink, clean white tiles wainscot and a new built-in linen cabinet. Added luxury elements such as a basketweave Carrera marble mosaic floor and all Waterworks Transit fixtures in polished chrome.
Photo: S T U D I O | Y Y A N G
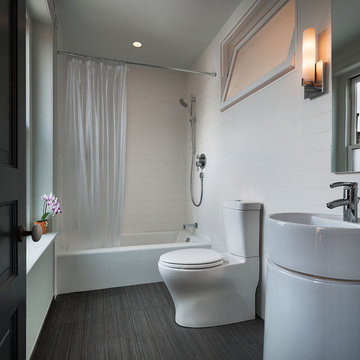
Hanson Construction, Builder
Kitchen Casework: Bill Curran
Bath Casework: Sustain Design
Photos by Tom Crane
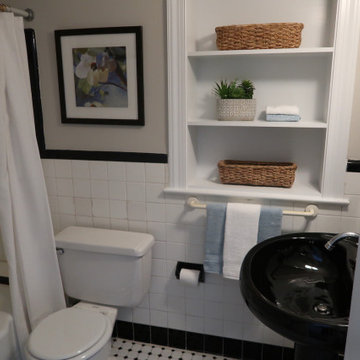
When an addition to your home creates an awkward space, turn it into something functional. Here we turned an old window into useful shelving.
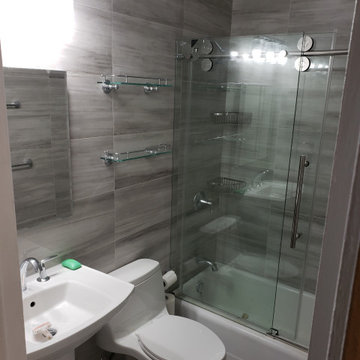
"F" line middle bathroom.
Porcelain tile floor to ceiling. Existing tub left in place. Sliding glass door to allow access to shower/tub control.
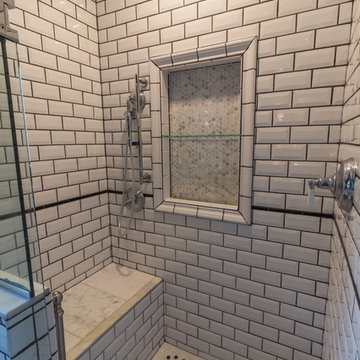
These homeowners came to us with an outdated and non functional bathroom space – the tub/shower was a badly installed handicapped tub in a very small bathroom. An adjacent room was so small, they couldn’t even use it for a bedroom, so they asked to take some space from that room to make a walk in shower, and then convert the remaining space to a walk in closet down the line. With a love for the age, history and character of the home, and a sharp eye for detail, the homeowners requested a strictly traditional style for their 1902 home’s new space.Beveled subway tiles, traditional bordered hexagon tile, chrome and porcelain fixtures, and oak millwork were used in order to create the feel that this bathroom has always been there. A boxed window was created to let more light into the space and sits over the new clawfoot tub. The walk-in shower is decked out with chrome fixtures, and a bench for comfort, and was designed with the intention to age gracefully in place. In the end, the black, white and emerald green color scheme are complemented by the warm oak wood and create a traditional oasis for the homeowners to enjoy for years to come.
2.709 Billeder af gråt badeværelse med en søjlevask
8
