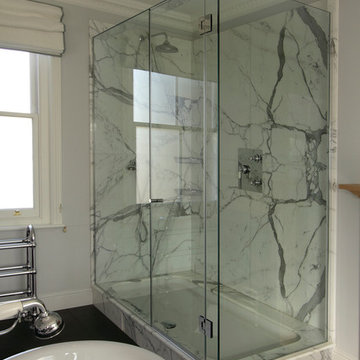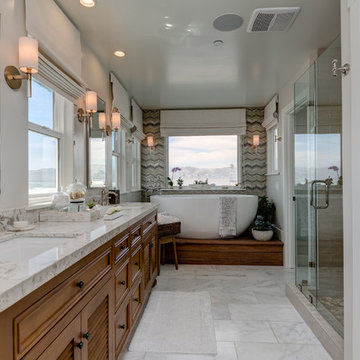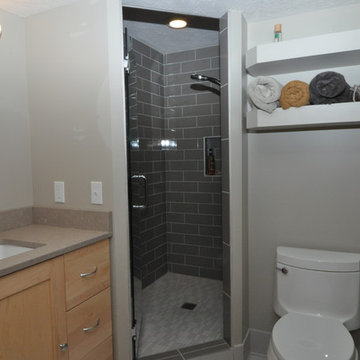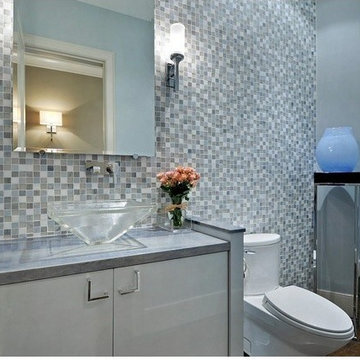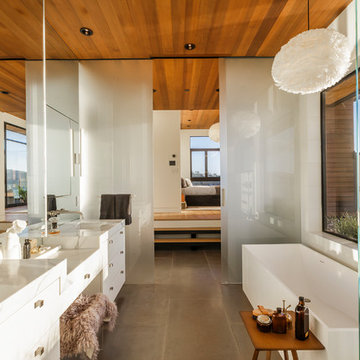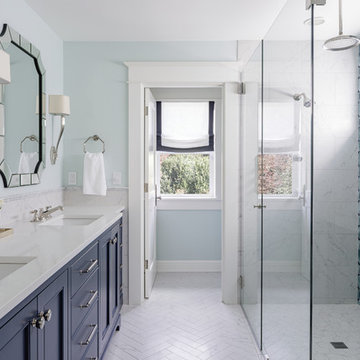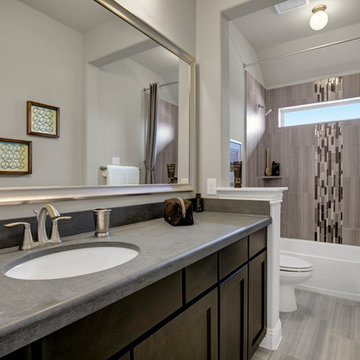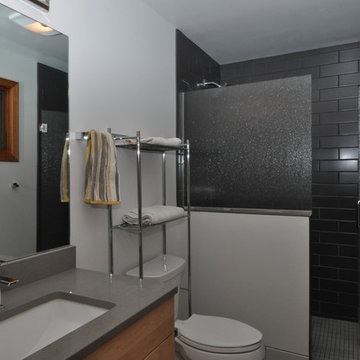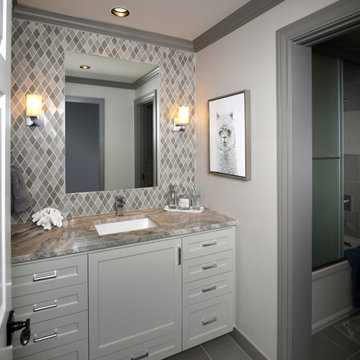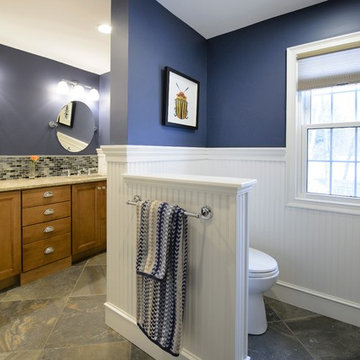347 Billeder af gråt badeværelse med glasplader
Sorteret efter:
Budget
Sorter efter:Populær i dag
1 - 20 af 347 billeder
Item 1 ud af 3

Master bathroom with freestanding shower and built in dressing table and double vanities

Like many other homeowners, the Moore’s were looking to remove their non used soaker tub and optimize their bathroom to better suit their needs. We achieved this for them be removing the tub and increasing their vanity wall area with a tall matching linen cabinet for storage. This still left a nice space for Mr. to have his sitting area, which was important to him. Their bathroom prior to remodeling had a small and enclosed fiberglass shower stall with the toilet in front. We relocated the toilet, where a linen closet used to be, and made its own room for it. Also, we increased the depth of the shower and made it tile to give them a more spacious space with a half wall and glass hinged door.

Guest bathroom, 3 x 12 beveled subway tile, basket weave tile accent. Quartz shower niche shelves and frame.

A wall of tall cabinets was incorporated into the master bathroom space so the closet and bathroom could be one open area. On this wall, long hanging was incorporated above tilt down hampers and short hang was incorporated in to the other tall cabinets. On the perpendicular wall a full length mirror was incorporated with matching frame stock.
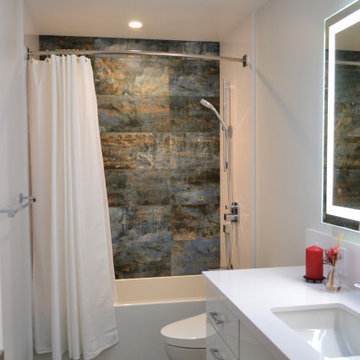
The hall bath was the last space in the home to be renovated. All the other spaces were now dramatic and functional This bath couldn't be left out of the action.
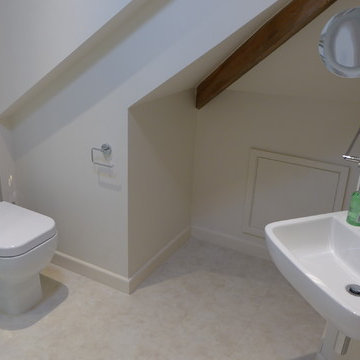
We created this en-suite by installing a partition at the end of an attic room. Note 800mm quadrant shower to make good use of limited space. We also opened out part of the eaves to provide additional space.
Style Within
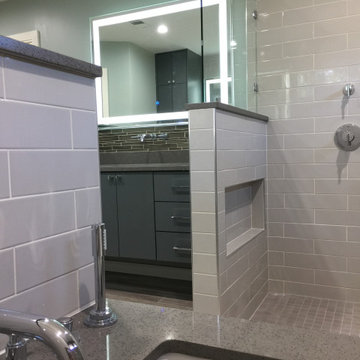
Gray tones abound in this master bathroom which boasts a large walk-in shower with a tub, lighted mirrors, wall mounted fixtures, and floating vanities.
347 Billeder af gråt badeværelse med glasplader
1

