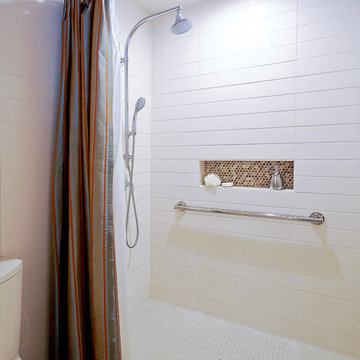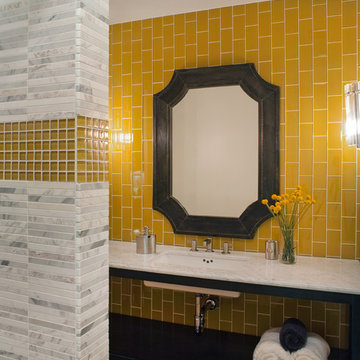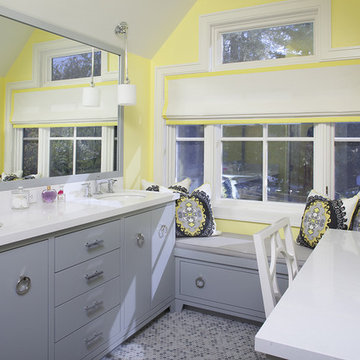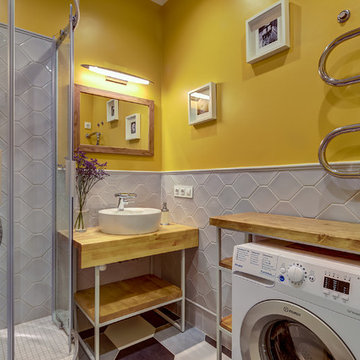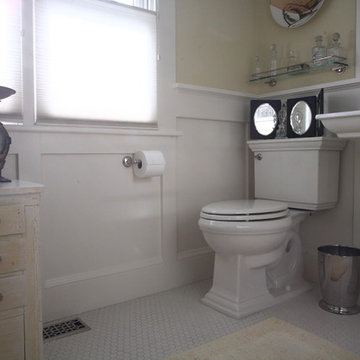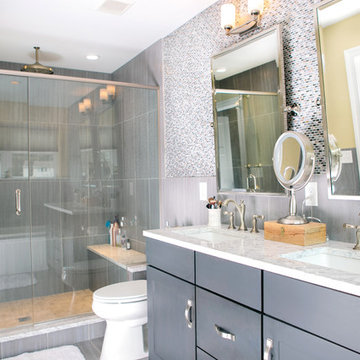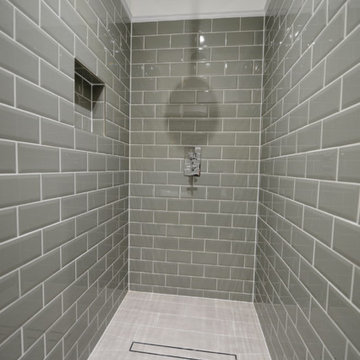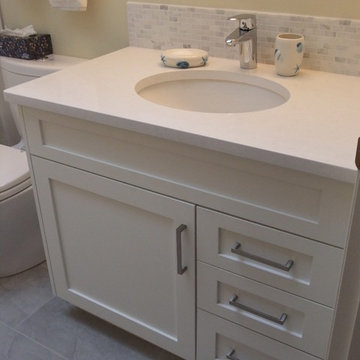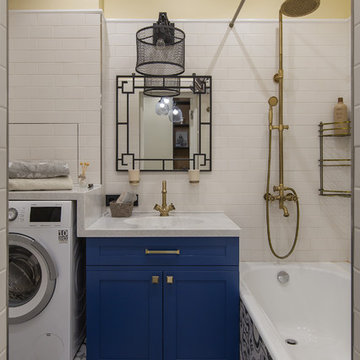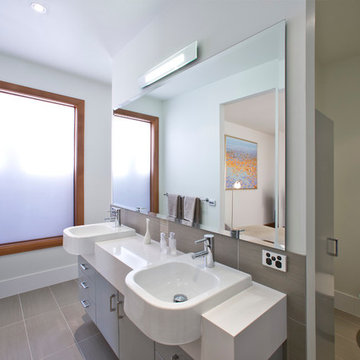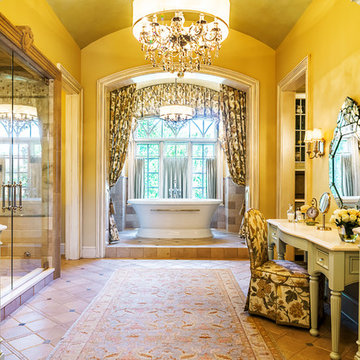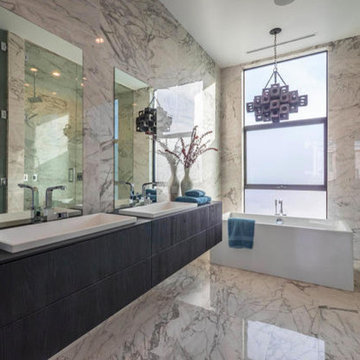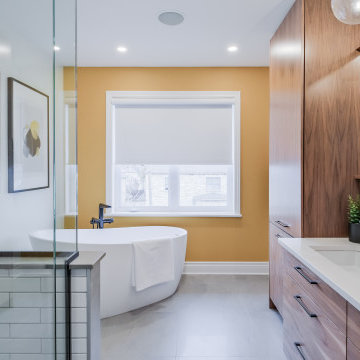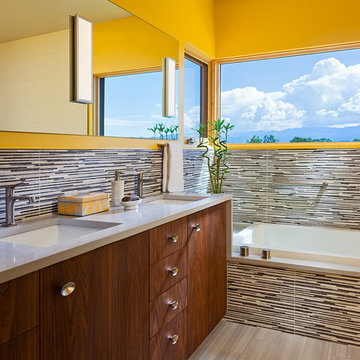521 Billeder af gråt badeværelse med gule vægge
Sorteret efter:
Budget
Sorter efter:Populær i dag
61 - 80 af 521 billeder
Item 1 ud af 3
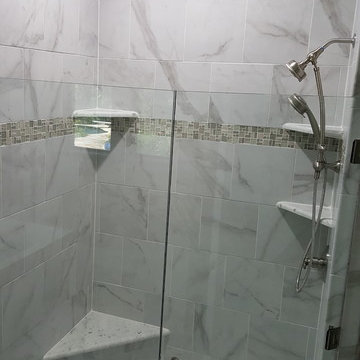
This is a total-gut remodel: we replaced everything but the sheetrock.
We used marble-styled porcelain tile for the floor, walls, and shower. The top top around the tub is mint-colored glass tiles.We installed Carrara Marble countertops on custom painted-maple cabinets with square undermount sinks. The wall against the tub and the bar that the tub faucet sits on in a large sheet of true marble.
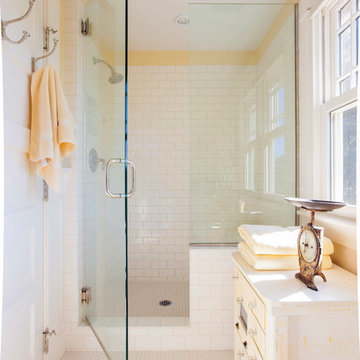
© Rick Keating Photographer, all rights reserved, http://www.rickkeatingphotographer.com
Rhonda Larson, dba RL Design Studio
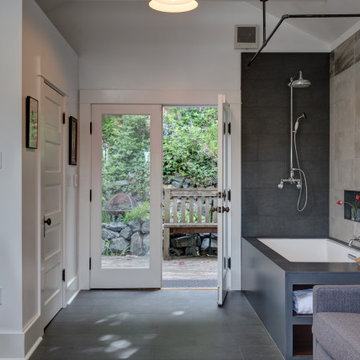
The objective for this Get-A-Way was to create an oasis inspired by natural elements. By adding a luxurious soaking bath and shower to their detached studio above the garage, we created a calming, spa-like retreat for the homeowners to relax and enjoy after riding horses or spending time outdoors. The space also doubles as a guest house, where they now have a waitlist.
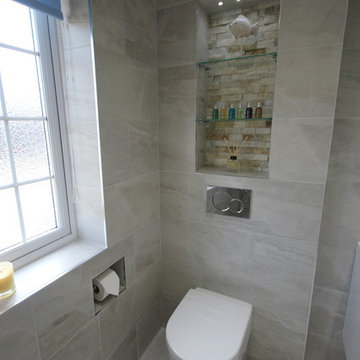
Back to wall WC from Laufen with a Geberit concealed cistern and Sigma01 chrome flush plate. We created a recess above the WC with glass shelves. A recessed WC roll holder for that luxury finish.
Shane Fraser
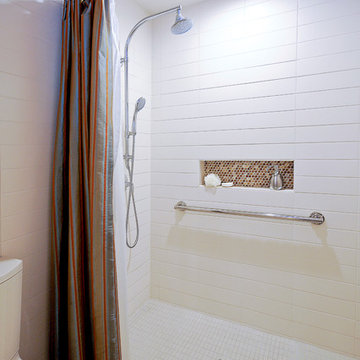
This space previously housed a tub/shower combination and a toilet. It was converted into a wet room with tile installed on all four walls and a curbless shower. A comfort height toilet completed the accessibility features.
Photo credits by Patricia Bean
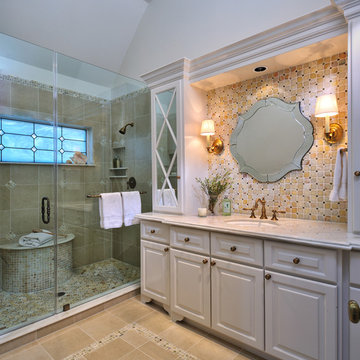
A small master bath gets an upgrade. Follow this link to see the before images and read about the remodel. http://carlaaston.com/bathroom-storage-design-project-032 / photographer, Miro Dvorscak
521 Billeder af gråt badeværelse med gule vægge
4
