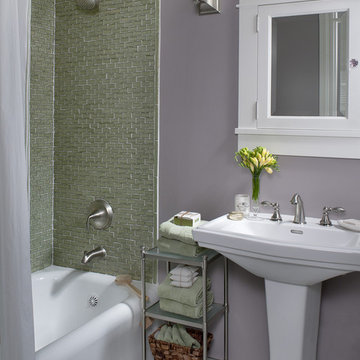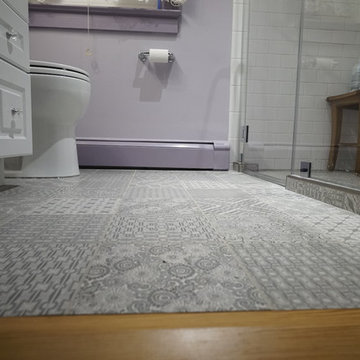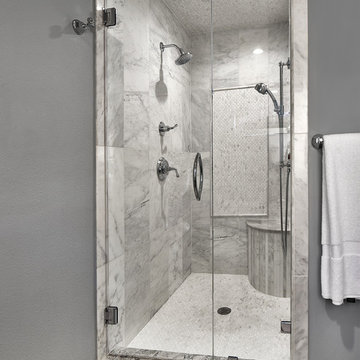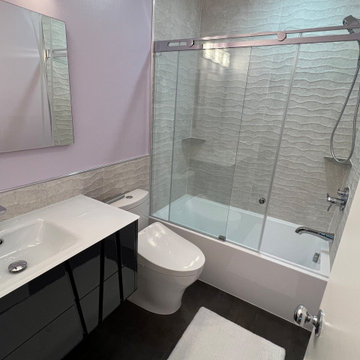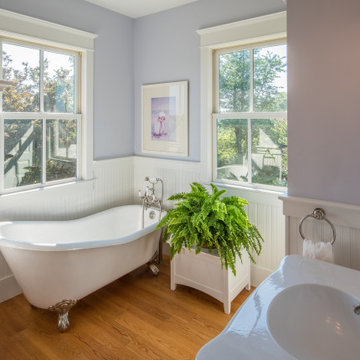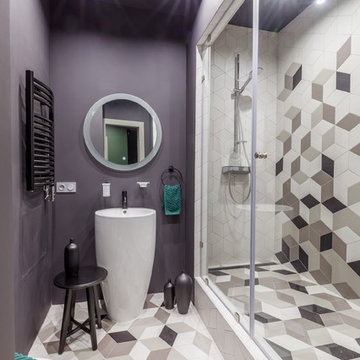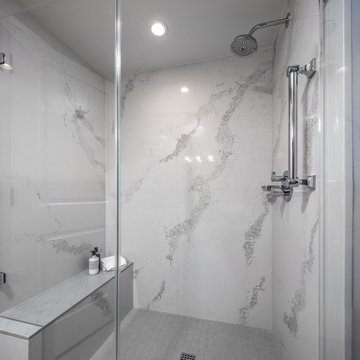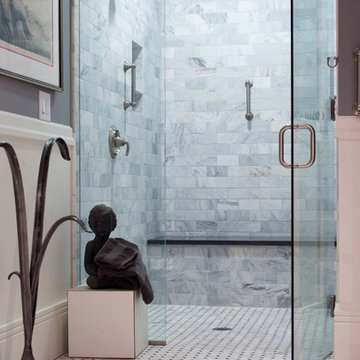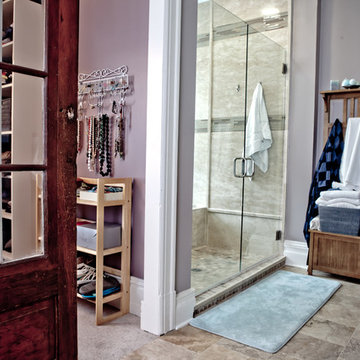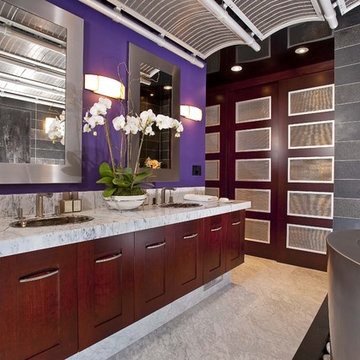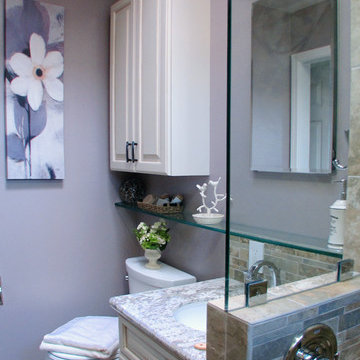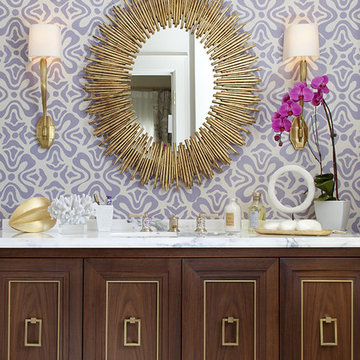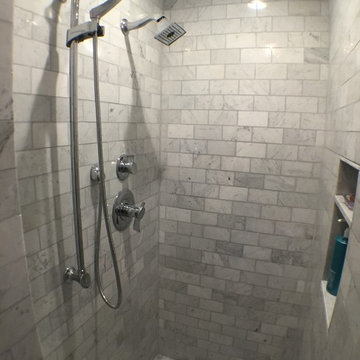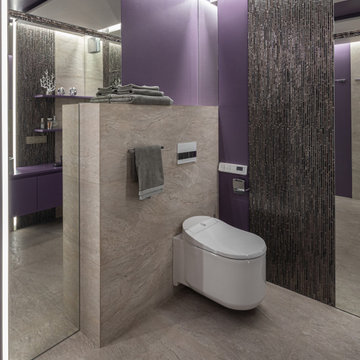625 Billeder af gråt badeværelse med lilla vægge
Sorteret efter:
Budget
Sorter efter:Populær i dag
61 - 80 af 625 billeder
Item 1 ud af 3
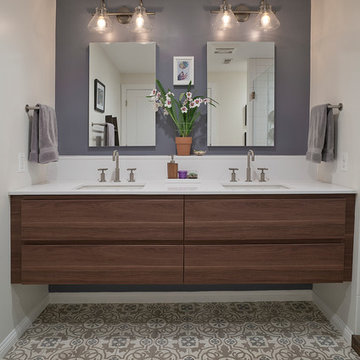
A touch of industrial with a nod to modern farmhouse and a little bit of urban whimsy come together in this welcoming condo renovation in the Cardozo neighborhood of Washington, DC. Highlights include new wide plank hickory floors, encaustic cement tile floors, a glazed brick backsplash, and reclaimed barnwood floating shelves.
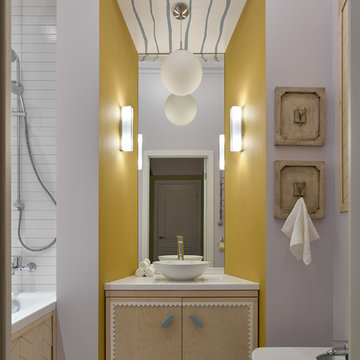
Двухкомнатная квартира площадью 84 кв м располагается на первом этаже ЖК Сколково Парк.
Проект квартиры разрабатывался с прицелом на продажу, основой концепции стало желание разработать яркий, но при этом ненавязчивый образ, при минимальном бюджете. За основу взяли скандинавский стиль, в сочетании с неожиданными декоративными элементами. С другой стороны, хотелось использовать большую часть мебели и предметов интерьера отечественных дизайнеров, а что не получалось подобрать - сделать по собственным эскизам. Единственный брендовый предмет мебели - обеденный стол от фабрики Busatto, до этого пылившийся в гараже у хозяев. Он задал тему дерева, которую мы поддержали фанерным шкафом (все секции открываются) и стенкой в гостиной с замаскированной дверью в спальню - произведено по нашим эскизам мастером из Петербурга.
Авторы - Илья и Света Хомяковы, студия Quatrobase
Строительство - Роман Виталюев
Плитка - Vives
Фото - Сергей Ананьев
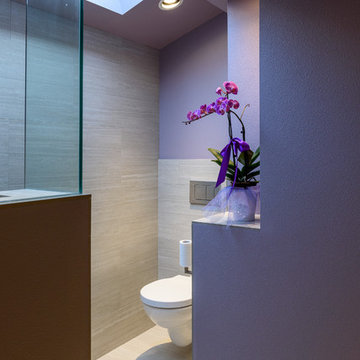
Using a wall-mount toilet with a concealed tank presents a less utilitarian view when showering. One can sit on the lid when drying off. Note how the wall niche changes the feeling of the corner. Fresh flowers make the room feel more inviting and alive.
Photos by Jesse Young Photography
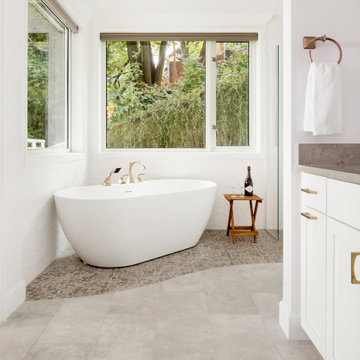
Large transitional master bath design in Portland with freestanding tub, quartz countertops, gold accents, white shaker cabinets and undermount sinks.
Cabinet Finishes: Benjamin Moore "Chantily Lace"
Countertop: Caesarstone "Symphony Grey"
Shower walls: Pental "Comfort G" Design white
Floor: Bedrosians "Officine" Acid & Emser "Cultura Pebble" Grey
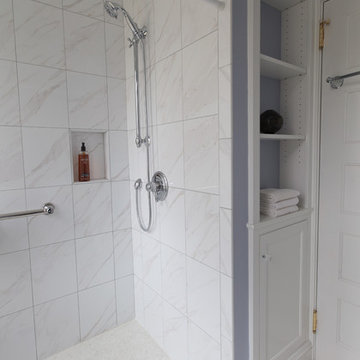
A new bathroom was built on the first floor to include a walk-in shower and reuse an existing radiator.
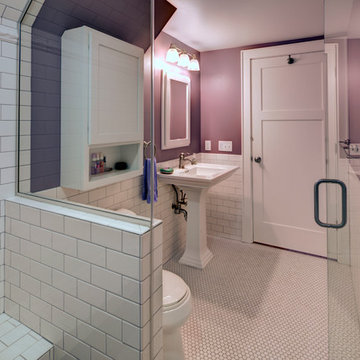
The 1931 built home had a full-height basement, but with many of the original hot water heat pipes hanging low. The boiler was relocated and replaced with a tankless on-demand heat system, allowing for a unobstructed ceiling throughout the space. An egress window was installed, allowing great natural light to flood into a new bedroom; a walk-in closet, office nook and a three-quarter bathroom with a bench seat in the curbless shower. Classic subway tile and hex floor tile compliment the original bathroom upstairs.
Skot Weidemann photos
625 Billeder af gråt badeværelse med lilla vægge
4
