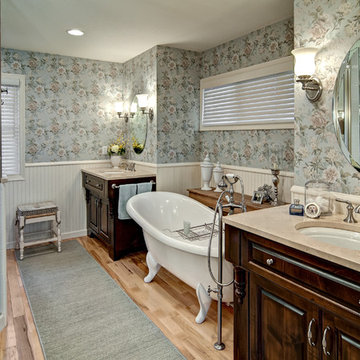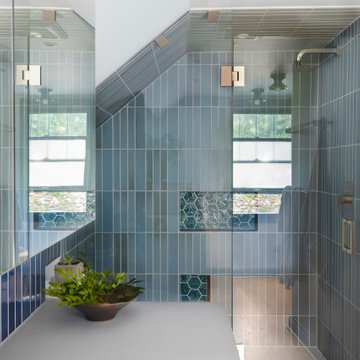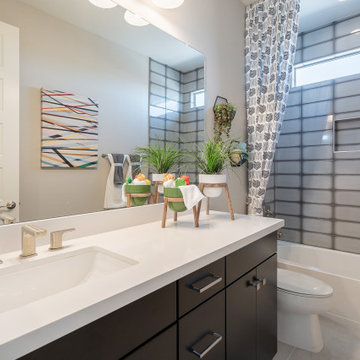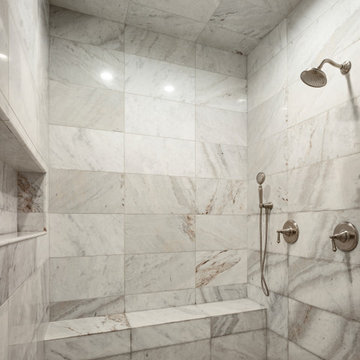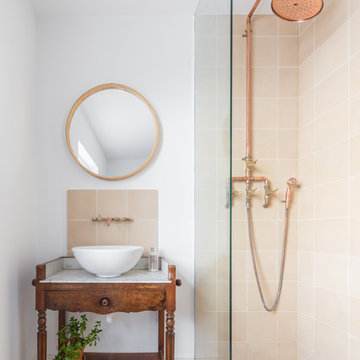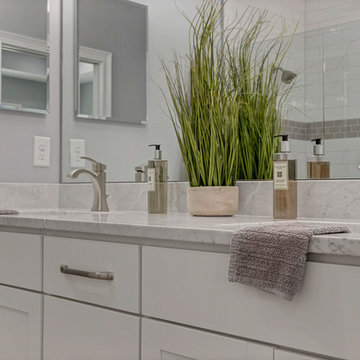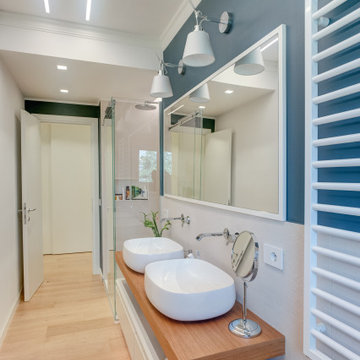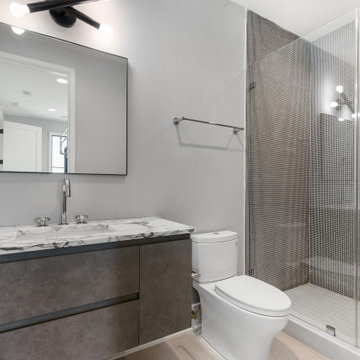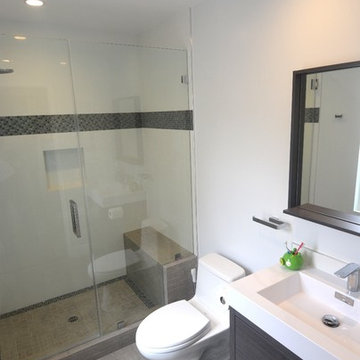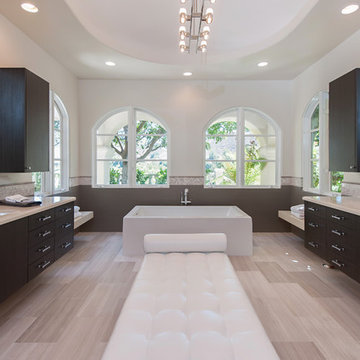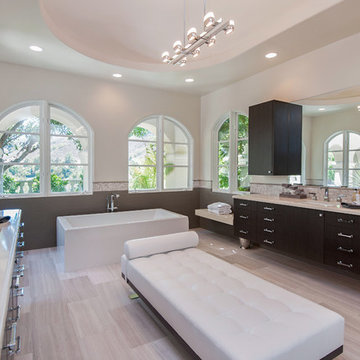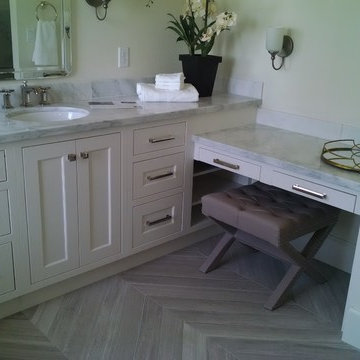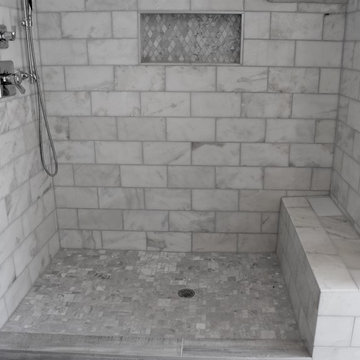1.751 Billeder af gråt badeværelse med lyst trægulv
Sorteret efter:
Budget
Sorter efter:Populær i dag
181 - 200 af 1.751 billeder
Item 1 ud af 3
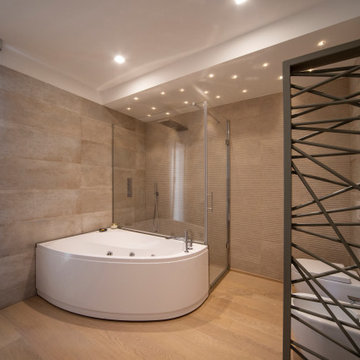
La stanza da bagno presenta all'ingresso un termoarredo a bandiera che serve per "schermare" visivamente i sanitari; sul lato opposto sono presenti vasca angolare e doccia, in adiacenza
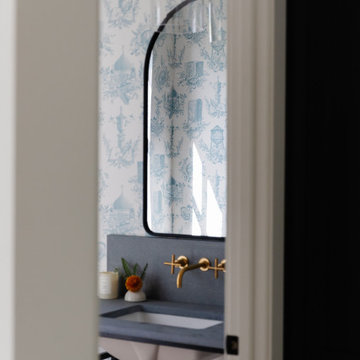
A special powder bathroom with personal wallpaper choice, natural stone top, custom iron vanity base and elements of warm brass.
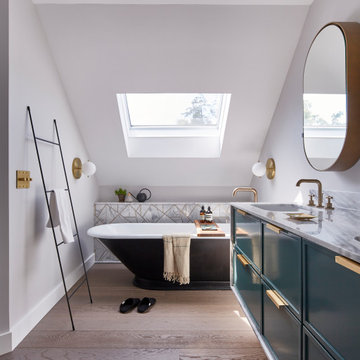
Soaking Tub on warm wood flooring. Stone surround floating vanity. Marble tiles with brass inlays.

This large gated estate includes one of the original Ross cottages that served as a summer home for people escaping San Francisco's fog. We took the main residence built in 1941 and updated it to the current standards of 2020 while keeping the cottage as a guest house. A massive remodel in 1995 created a classic white kitchen. To add color and whimsy, we installed window treatments fabricated from a Josef Frank citrus print combined with modern furnishings. Throughout the interiors, foliate and floral patterned fabrics and wall coverings blur the inside and outside worlds.
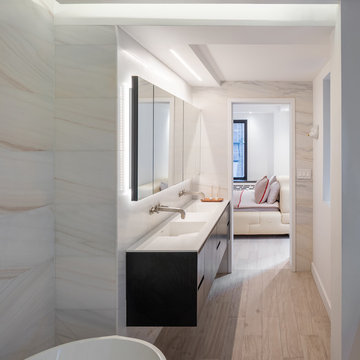
View from the bathtub to the double vanities and out towards the bedroom. The shower and toilet are in a separate room behind the viewer. Photos by Brad Dickson
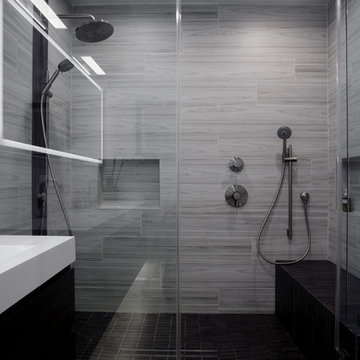
A once small enclosed Jack and Jill bathroom that was connected to the master bedroom and to the hallway completely rebuilt to become the master bathroom as part of an open floor design with the master bedroom.
2 walk-in closets (his and hers) with frosted glass bi-fold doors, the wood flooring of the master bedroom continues into the bathroom space, a nice sized 72" wall mounted vanity wood finish vanity picks up the wood grains of the floor and a huge side to side LED mirror gives a great depth effect.
The huge master shower can easily accommodate 2 people with dark bamboo printed porcelain tile for the floor and bench and a light gray stripped rectangular tiled walls gives an additional feeling of space.
1.751 Billeder af gråt badeværelse med lyst trægulv
10
