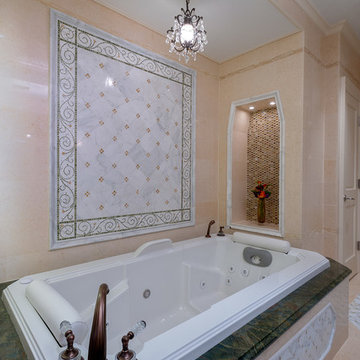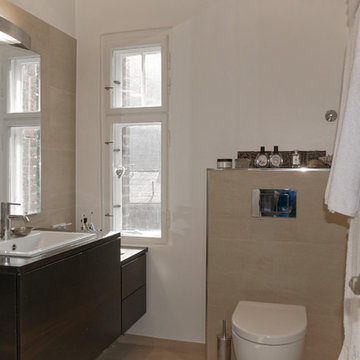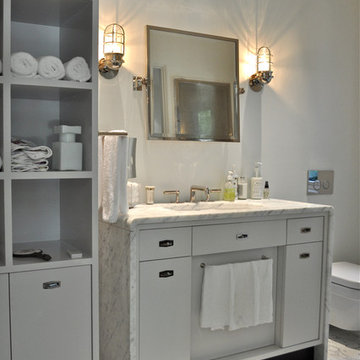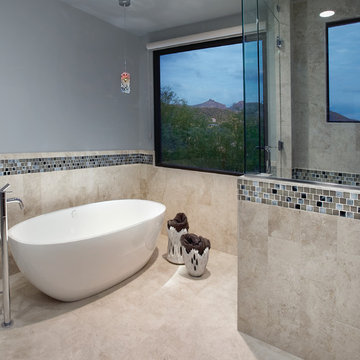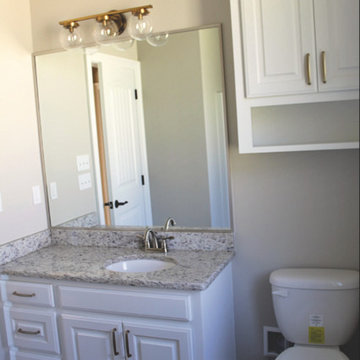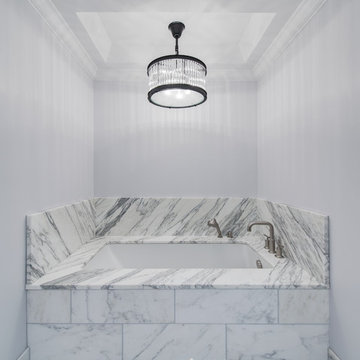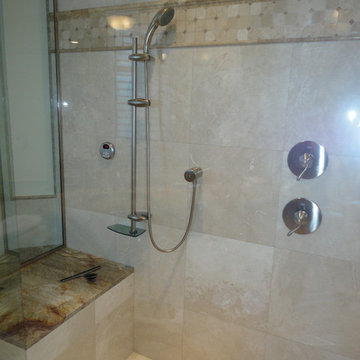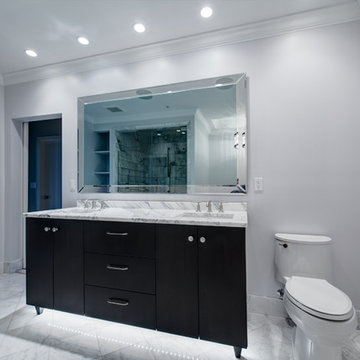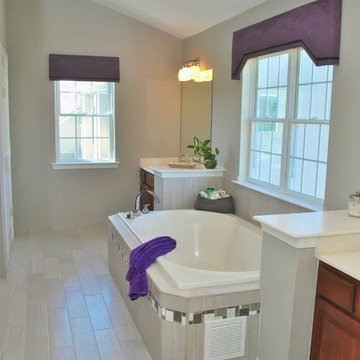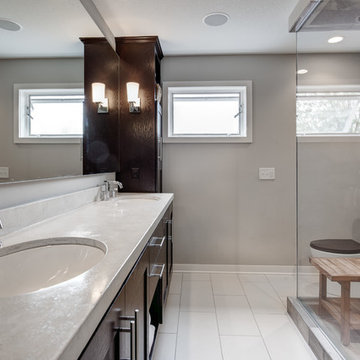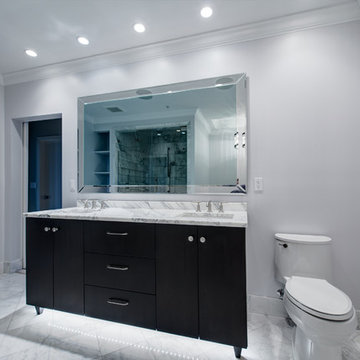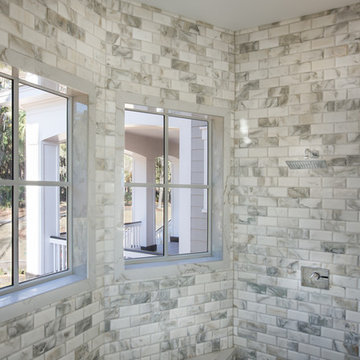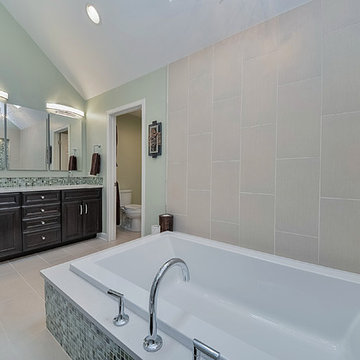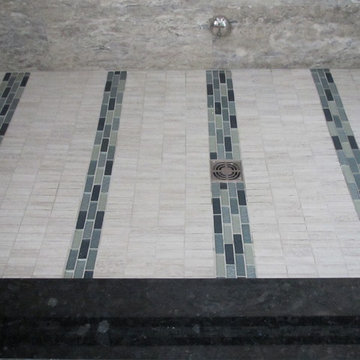428 Billeder af gråt badeværelse med sauna
Sorteret efter:
Budget
Sorter efter:Populær i dag
161 - 180 af 428 billeder
Item 1 ud af 3
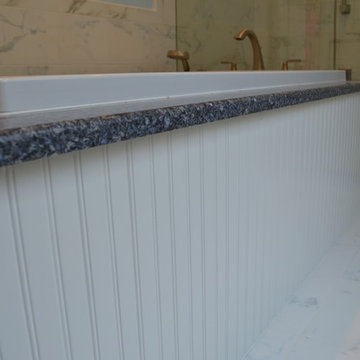
We used matching bead board for the tub surround in order to keep the look consistent across the space.
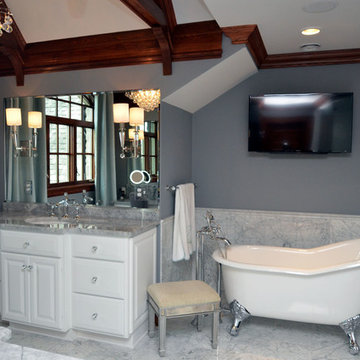
calcite gray quarzite with an undermount sink and lower level makeup top. The bathroom has a freestannding tub and large walk in shower.
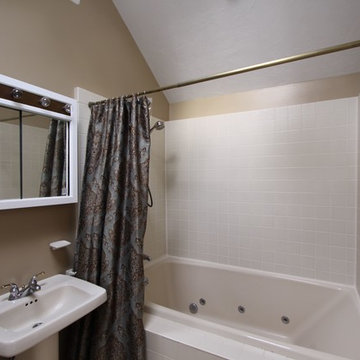
The before picture of the old bathroom. This view is now where the toilet room and tall linen cabinet are.
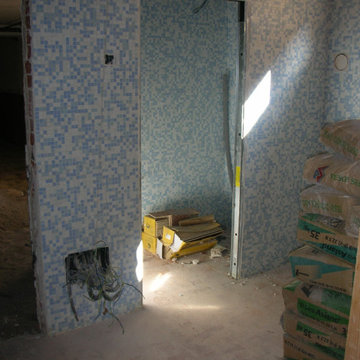
Solados:
- Bodega: Seda gres de 33x33.
- Aseo y vestuario: Outside - M/15 de 15x45.
- Cocina y Cuarto de Plancha: Parquet esmaltado cerezo de 14,5x59,5.
- Baño 1: Pizarra rectificado grafito de 29,5x59,5 de COLORKER.
- Aseo Planta Baja: Project rojo de 31,6x31,6.
- Baño 2: Óxido acero 39,6x59,5.
- Baño 3: Serie Colors de 31,6x31,6.
- Baño B-C: Tundra nogal de 44,5x89,3.
En toda la vivienda, menos en el garaje, se ha ejecutado una solera maestreada con mortero de cemento y arena de río.
Alicatados:
- Garaje: Zócalo en Palma de 31,6x31,6.
- Aseo y vestuario: Soleado de 31x31 MTX.
- Cocina y Cuarto de Plancha: Saturno de 31,6x60 y cenefa Loneta de 5x25.
- Baño 1: Pizarra rectificado grafito y Pizarra rectificado beige de 29,5x59,5.
- Aseo Planta Baja: Trípoli sin rectificar blanco mate de 30x60 y Sílex rojo de 30x30.
- Baño 2: Daino Beige de 29,5x89,3.
- Baño 3: Serie Colors de 20X20.
- Baño B-C: Tundra beige de 22x89,3 de y Natura Tako Kotka Pizarra negra de 2,5x18x35.
Instalación de fontanería realizada con tubería de cobre.
Aparatos sanitarios de Roca.
En el vestuario de la planta semisótano, en el baño de la planta baja y en los dos baños de la planta primera se ha dejado preparada la instalación para colocar una bañera, una cabina y una columna (las tres de hidromasaje) y una sauna.
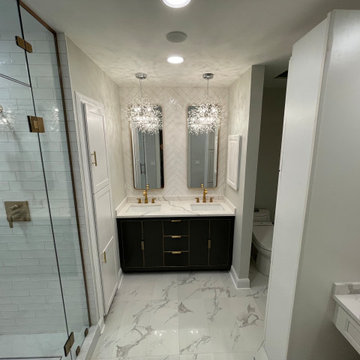
Contemporary modern bathroom that features a sauna and his/hers vanity. Champagne bronze Delta fixtures with two shower heads and a shower handle.
Herringbone tile design is feature on the main shower wall and the vanity wall.
Maximizing storage space was a must for the client, so we built in a 72" closet for ample storage space.
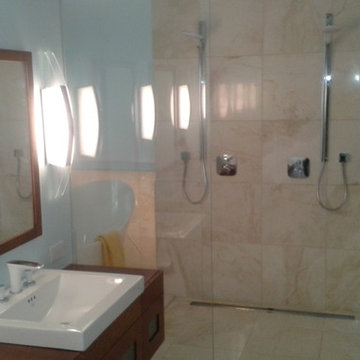
Open Entry space became a Modern adult style bath. Stone tile floor and surround, dual shower heads and generous Niches in Curb-less shower with a Trough style Drain. Floating Vanity and stand-alone Tub surrounded by wainscot.
428 Billeder af gråt badeværelse med sauna
9
