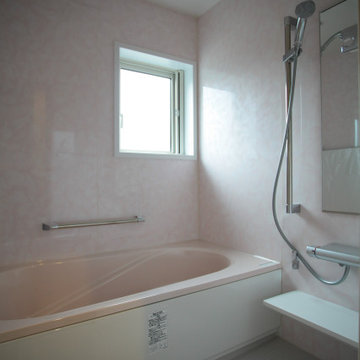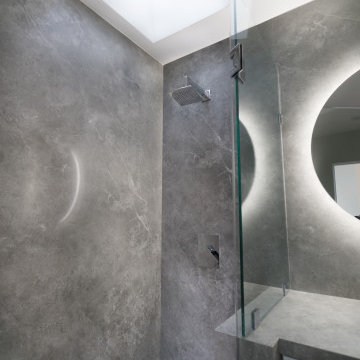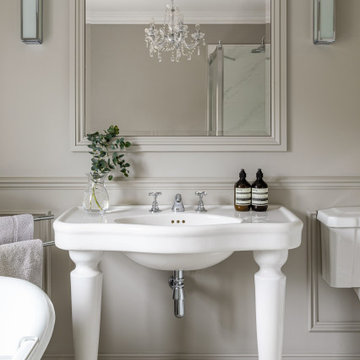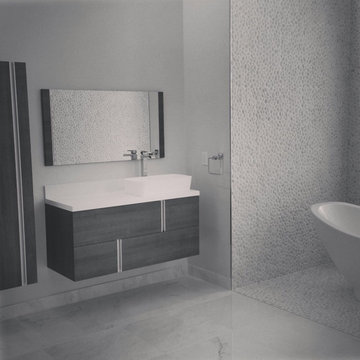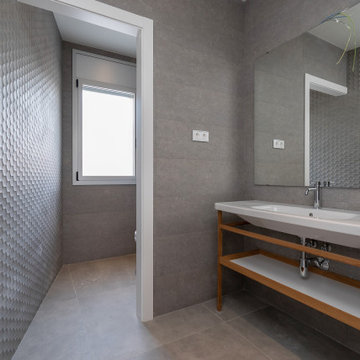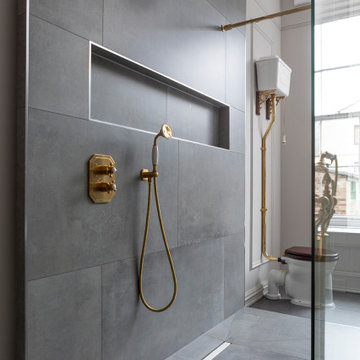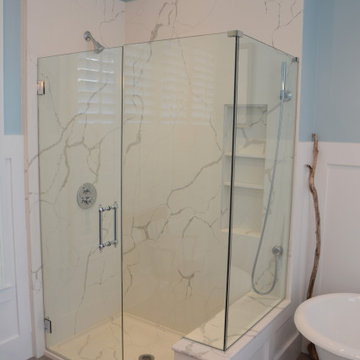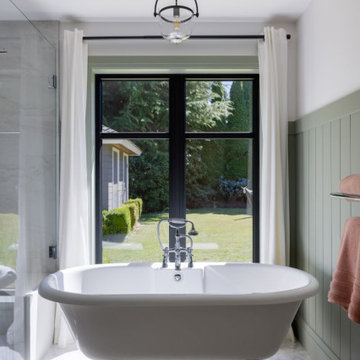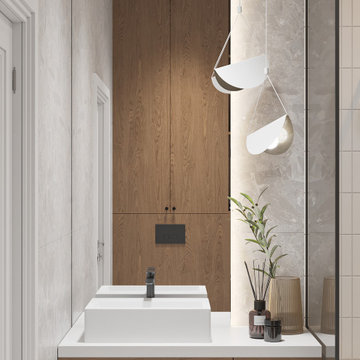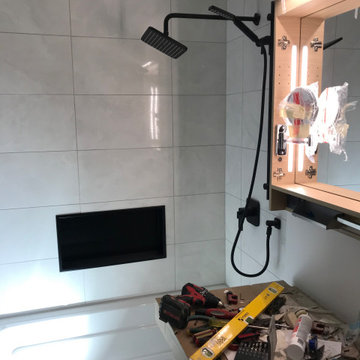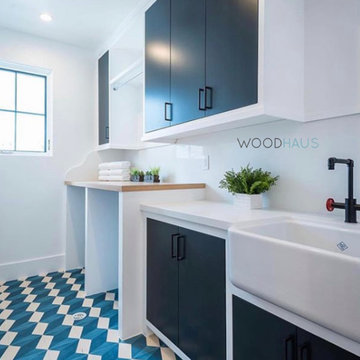287 Billeder af gråt badeværelse med vægpaneler
Sorteret efter:
Budget
Sorter efter:Populær i dag
161 - 180 af 287 billeder
Item 1 ud af 3
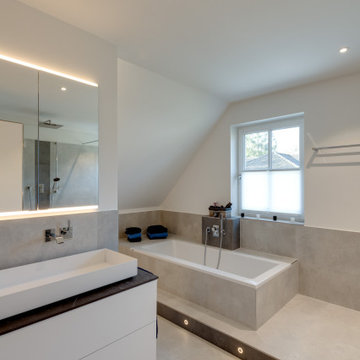
Die Dachschräge als maßgeblicher Faktor im Badezimmer wurde durch die Einbindung in das Raumkonzept optimal integriert. Unter der Schräge findet nicht nur Toilettenbereich, sondern auch die Kopfseite der Badewanne ihren Platz. Die Wanne wurde auf einem einstufigen Podium mit einem hellen, niedrigen Fliesenspiegel umrahmt.
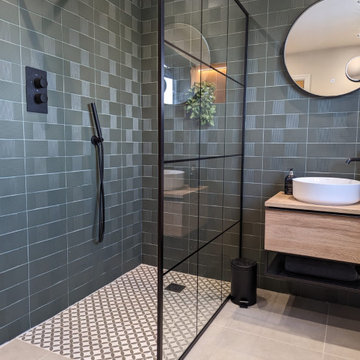
Contrasting textures, patterns and materials were used to create a sleek modern en-suite. Black accents finish the look.
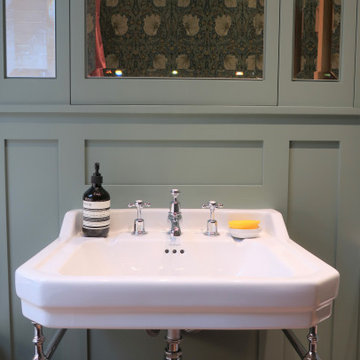
An en-suite bathroom made into a cosy sanctuary using hand made panels and units from our 'Oast House' range. Panels and units are made entirely from Accoya to ensure suitability for wet areas and finished in our paint shop with our specially formulated paint mixed to match Farrow & Ball 'Card Room Green' . Wall paper is from Morris & Co signature range of wall paper and varnished to resist moisture. Floor and wall tiles are from Fired Earth.
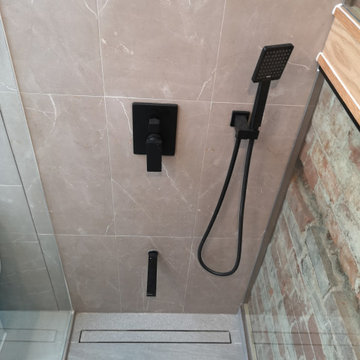
Meraki Home Servies provide the best bathroom design and renovation skills in Toronto GTA
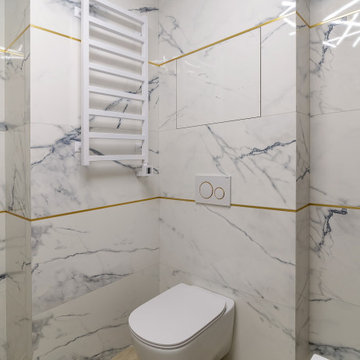
Ванная комната с двумя умывальниками и большой ванной, двумя встроенными шкафами и золотыми деталями в декоре и фурнитуре, а также люстра на потолке создают атмосферу роскоши и красоты.
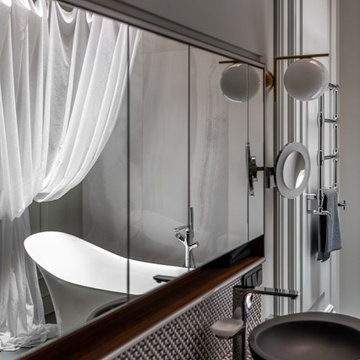
We are so proud of this luxurious classic full renovation project run Mosman, NSW. The attention to detail and superior workmanship is evident from every corner, from walls, to the floors, and even the furnishings and lighting are in perfect harmony.
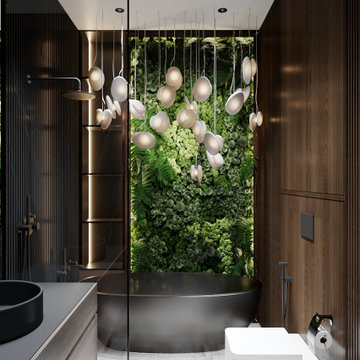
Переходим к изюминке этой квартиры — роскошному санузлу. Огромная зеленая зона в ванной комнате привносит нотку тропического рая в интерьер, делая его поистине уникальным.
Для поддержания мальдивского стиля мы решили установить отдельно стоящую каменную ванну и украсить помещение роскошным зеленым панно из живых стабилизированных растений. Это настоящие растения, подвергшиеся специальной обработке, при которой натуральный сок заменяется глицериновой смесью. Такие растения не нуждаются в особом уходе и живут очень долго. Сама ванна чёрная снаружи, но светлая внутри — это специальное решение для того, чтобы не закольцовывать пространство и облегчить уборку.
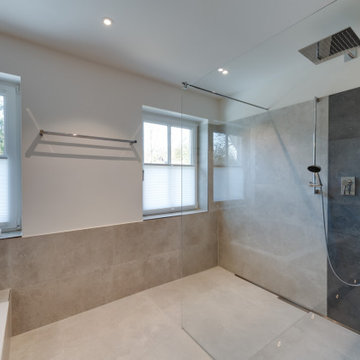
Die Duschabtrennung zeigt sich mit einer transparenten Scheibe, die frei im Raum platziert scheint. Sie wird durch Bodenschienen und eine dezente Wandstange stabilisiert. Eine Tür ist durch die geräumige Komposition mit Wasserfall-Duschkopf und Wandbrause tief in der Duschkabine obsolet. Zugleich erlauben die großflächigen Designelemente eine schnelle und unkomplizierte Reinigung nach der Nutzung.
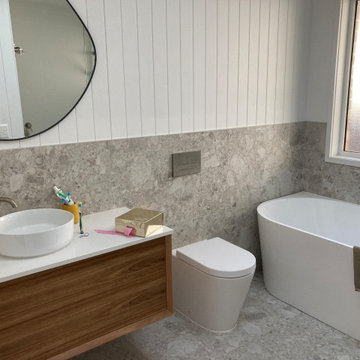
Part of the renovation including the combining and rearranging of the second bathroom and an adjoining toilet. The new arrangement is spacious with a walk in glass screened shower to the right of the bath. Several layouts were considered before settling on this one. Compare with the 3D image
287 Billeder af gråt badeværelse med vægpaneler
9
