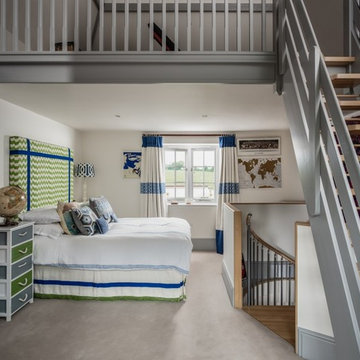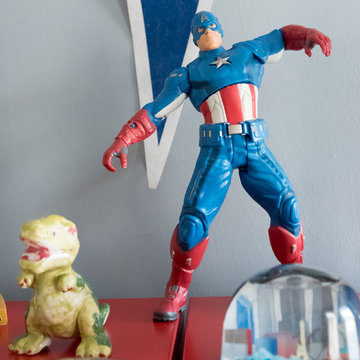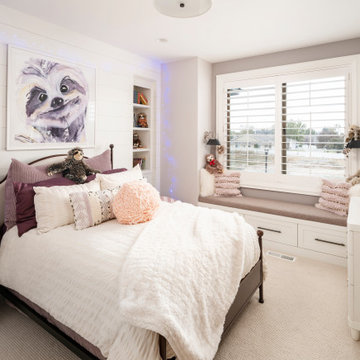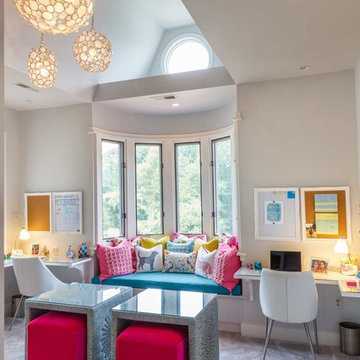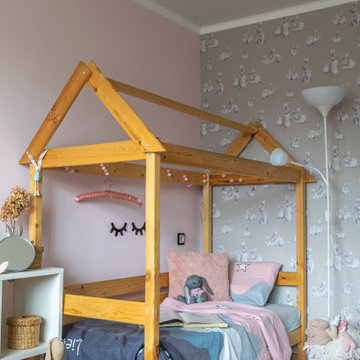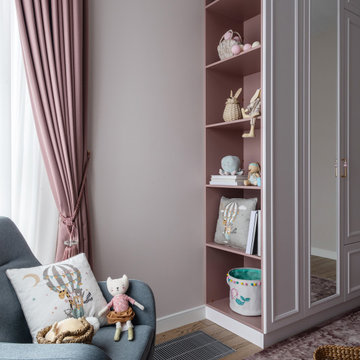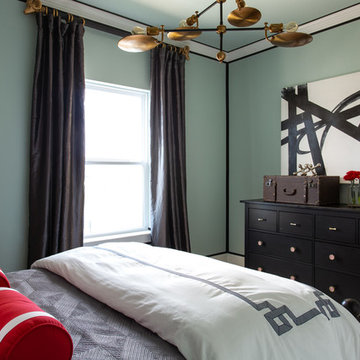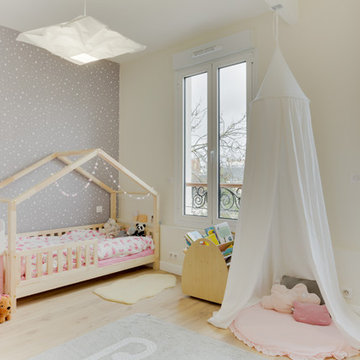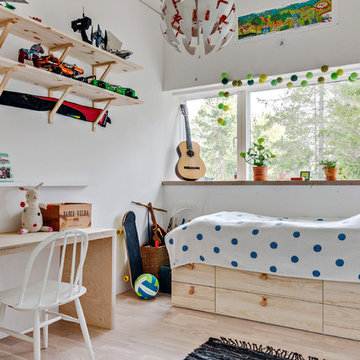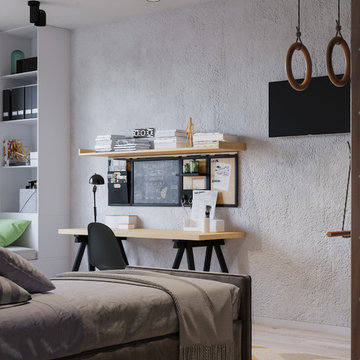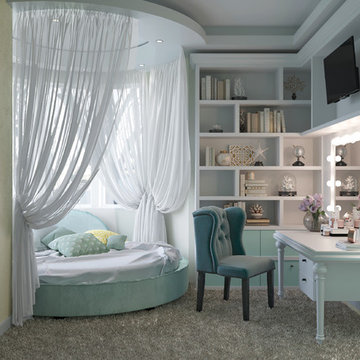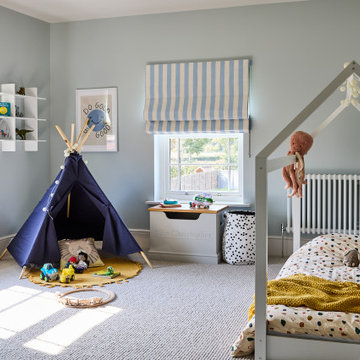891 Billeder af gråt børneværelse med beige gulv
Sorteret efter:
Budget
Sorter efter:Populær i dag
201 - 220 af 891 billeder
Item 1 ud af 3
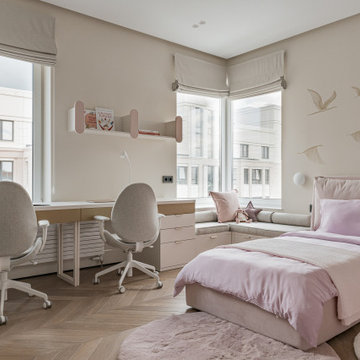
Студия дизайна интерьера D&D design реализовали проект 3х комнатной квартиры площадью 147 м2 в ЖК Александровский сад для семьи с двумя детьми.
За основу дизайна интерьера взят современный стиль с элементами легкой классики в сочетании с лаконичными формами пространства, светлой цветовой гаммой стен, современной европейской мебелью.
Планировочное решение квартиры разделено на 2 функциональные зоны: общественная (кухня-гостиная) и приватная (мастер спальня, детская с отдельным санузлом и игровая комната)
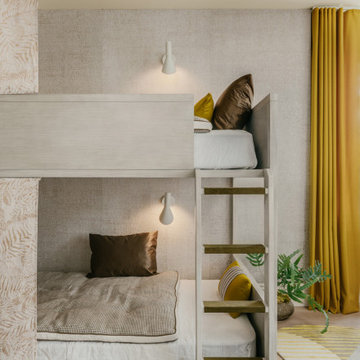
Hardwood Floors: Ark Hardwood Flooring
Wood Type & Details: Hakwood European oak planks 5/8" x 7" in Valor finish in Rustic grade
Interior Design: Sean Leffers Interiors
Photo Credits: Christopher Stark
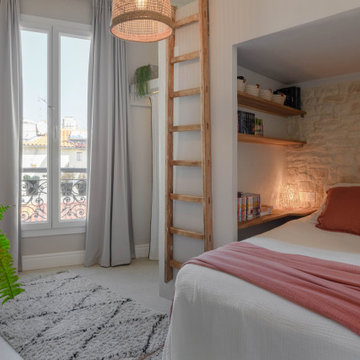
Une chambre d'adolescente de 10 m2 avec une mezzanine fait sur mesure. Niche pour dormir en bas avec un mur de parement. Dressing sur l'autre côté et un couchage pour les amies en haut. Grand bureau sur mesure aussi.
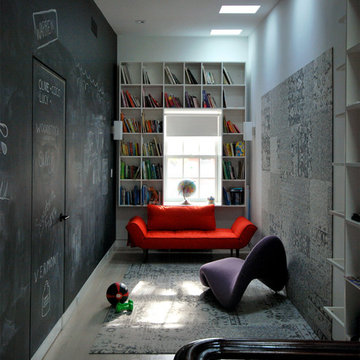
This double-wide hallway was transformed into a cute lounge for the kids to share. We worked closely with the clients' daughters to come up with a design that they would love. The rug--made up of FLOR tiles, climbs up the wall.
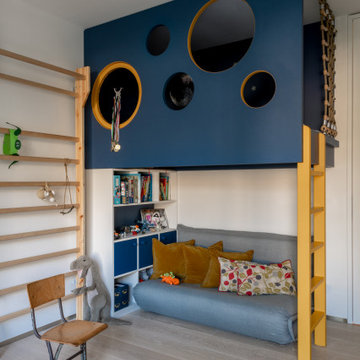
Für diese sKinderzimmer war es wichtig, Klettermöglichkeiten, Stauraum, Spielmöglichkeiten sowie ausreichend Platz zur eigenen Entfaltung zu schaffen. Der Der Stil wurde von Astronauten und der Raumfahrt sowie dem sportlichen Wesen des Kindes inspiriert.
Design & Möbeldesign: Christiane Stolze Interior
Fertigung: Tischlerei Röthig & Hampel
Foto: Paolo Abate
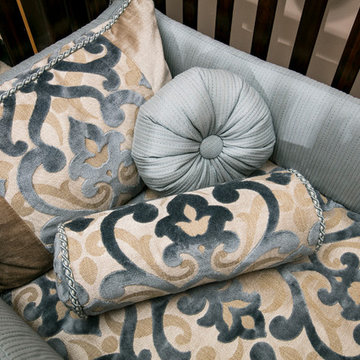
The Little Prince sleeps here! Sweet dreams in this soft crib with custom bedding. The textures of satin and velvet speak heavenly bliss and the muted blues with a hint of beige is all boy. Using fabrics from Robert Allen, Erra Erra and Novel, Room Resolutions created a crib masterpiece. Photography by Shay Velich
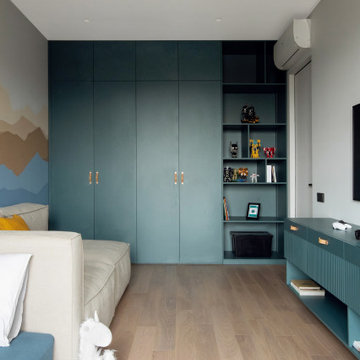
Привнести индивидуальность в детские комнаты было одним из желаний клиентов. Яркая комната мальчика выделяются на фоне общей стилистики квартиры. Диван и кровать объединились в необычную и очень функциональную композицию.
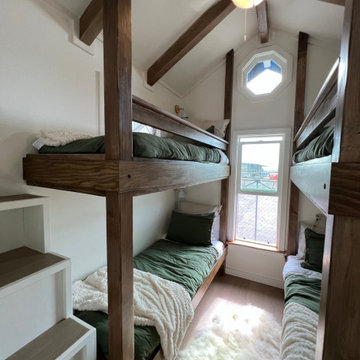
This Paradise Model. My heart. This was build for a family of 6. This 8x28' Paradise model ATU tiny home can actually sleep 8 people with the pull out couch. comfortably. There are 2 sets of bunk beds in the back room, and a king size bed in the loft. This family ordered a second unit that serves as the office and dance studio. They joined the two ATUs with a deck for easy go-between. The bunk room has built-in storage staircase mirroring one another for clothing and such (accessible from both the front of the stars and the bottom bunk). There is a galley kitchen with quarts countertops that waterfall down both sides enclosing the cabinets in stone. There was the desire for a tub so a tub they got! This gorgeous copper soaking tub sits centered in the bathroom so it's the first thing you see when looking through the pocket door. The tub sits nestled in the bump-out so does not intrude. We don't have it pictured here, but there is a round curtain rod and long fabric shower curtains drape down around the tub to catch any splashes when the shower is in use and also offer privacy doubling as window curtains for the long slender 1x6 windows that illuminate the shiny hammered metal. Accent beams above are consistent with the exposed ceiling beams and grant a ledge to place items and decorate with plants. The shower rod is drilled up through the beam, centered with the tub raining down from above. Glass shelves are waterproof, easy to clean and let the natural light pass through unobstructed. Thick natural edge floating wooden shelves shelves perfectly match the vanity countertop as if with no hard angles only smooth faces. The entire bathroom floor is tiled to you can step out of the tub wet.
891 Billeder af gråt børneværelse med beige gulv
11
