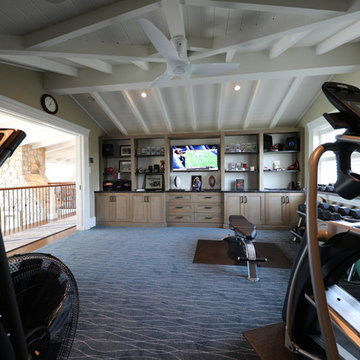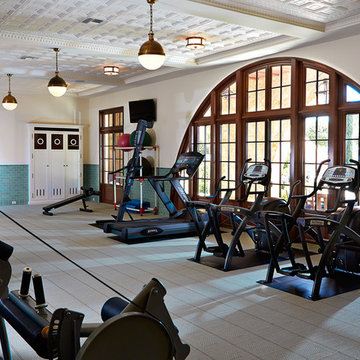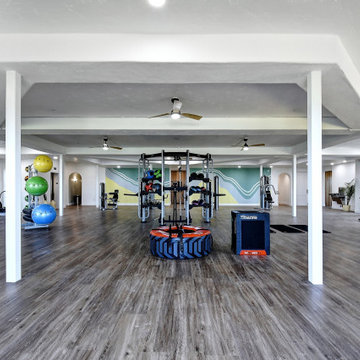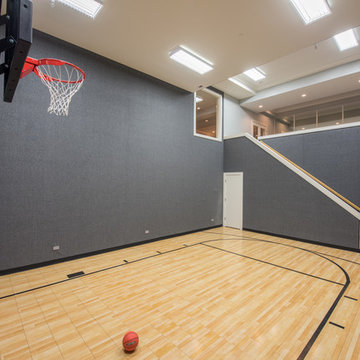107 Billeder af gråt fitnessrum
Sorteret efter:
Budget
Sorter efter:Populær i dag
21 - 40 af 107 billeder
Item 1 ud af 3
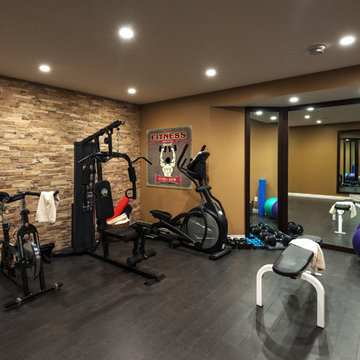
We wanted the gym in this home to flow seamlessly from the other areas in the basement, so continued the stone wall from the bar area as well as the paint themes. The cork flooring is resilient for work outs, as well as adding to the warm feel.
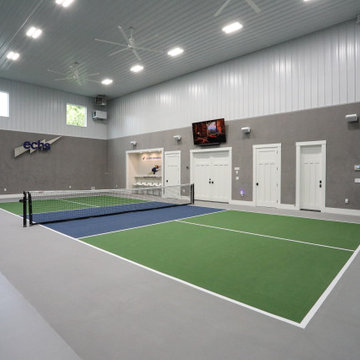
Come rain or snow, this 3-stall garage-turned-pickleball haven ensures year-round play. Climate-controlled and two stories tall, it's a regulation court with a touch of nostalgia, with walls adorned with personalized memorabilia. Storage cabinets maintain order, and the built-in A/V system amplifies the experience. A dedicated seating area invites friends and fans to gather, watch the thrilling matches and bask in the unique charm of this one-of-a-kind pickleball paradise.
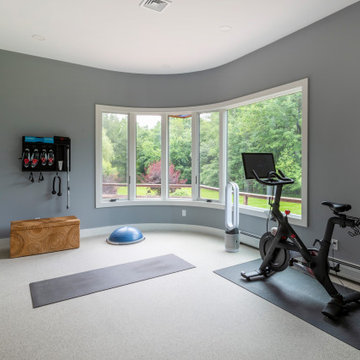
The perfect home gym with built-in cabinetry for a beverage fridge and gym storage!
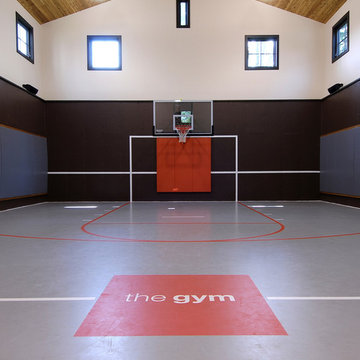
Architecture as a Backdrop for Living™
©2015 Carol Kurth Architecture, PC
www.carolkurtharchitects.com
(914) 234-2595 | Bedford, NY
Photography by Peter Krupenye
Construction by Legacy Construction Northeast
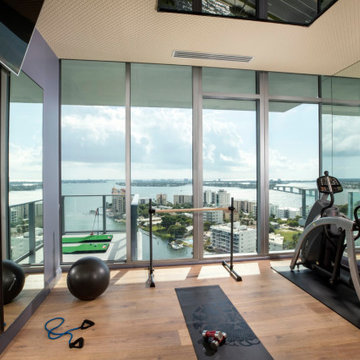
This is the fitness room in our Vue Sarasota Bay Condominium penthouse build-out. Who else would never get off the treadmill if they had this amazing view to look at?
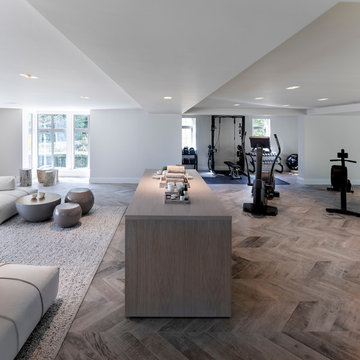
The stunning Home Gym / Fitness suite in this Llama Group & Janey Butler Interiors luxury home project. With stunning views over the pool below and gardens and lake outside, this totally air conditioned space is home to the most up to date Technogym equipment and stunning Janey Butler Interiors furniture style and design in the relax area of the suite with large leather chill out style sofa's and bespoke white wood and bronze cabinet that houses fridges for water and storage.All furniture is available through Janey Butler Interiors.
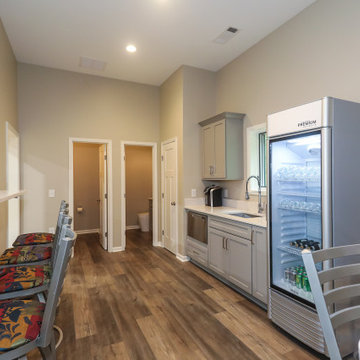
Kitchenette adjacent to gym court with pass-through window for courtside snack breaks.
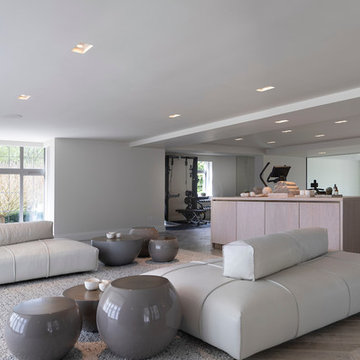
The stunning Home Gym / Fitness suite in this Llama Group & Janey Butler Interiors luxury home project. With stunning views over the pool below and gardens and lake outside, this totally air conditioned space is home to the most up to date Technogym equipment and stunning Janey Butler Interiors furniture style and design in the relax area of the suite with large leather chill out style sofa's and bespoke white wood and bronze cabinet that houses fridges for water and storage.All furniture is available through Janey Butler Interiors.
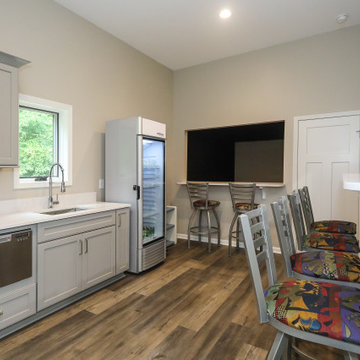
Kitchenette adjacent to gym court with pass-through window for courtside snack breaks.
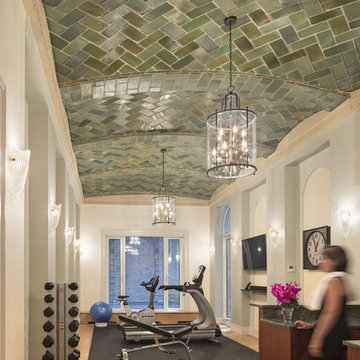
The building's original carriage entrance provides the perfect space for the family's gym.
Robert Benson Photography
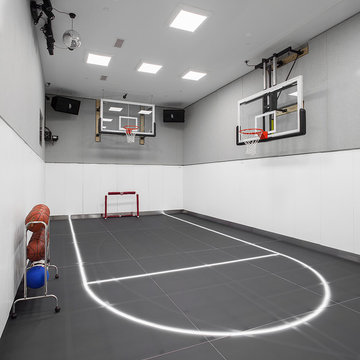
Interiors by Morris & Woodhouse Interiors LLC, Architecture by ARCHONSTRUCT LLC
© Robert Granoff
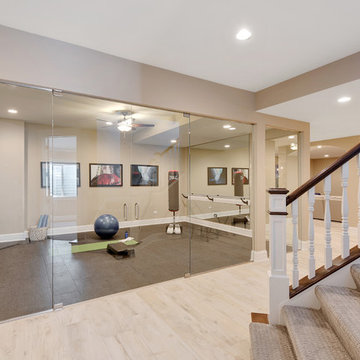
Glass enclosed home gym with mirrored wall features a ballet barre for stretching and rubber floor, which is great for yoga.
107 Billeder af gråt fitnessrum
2




