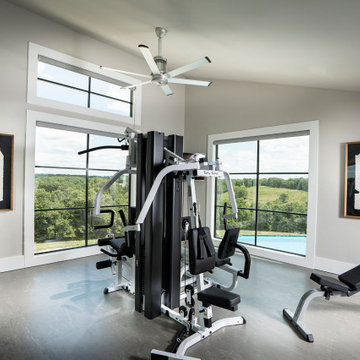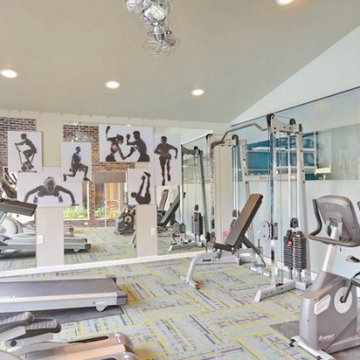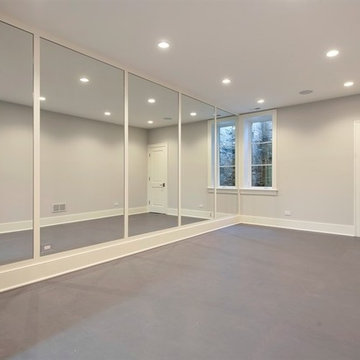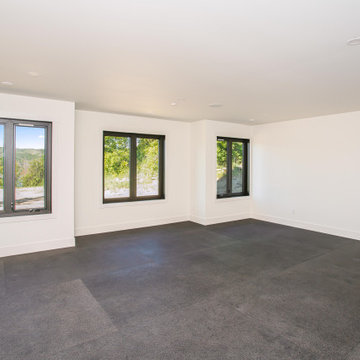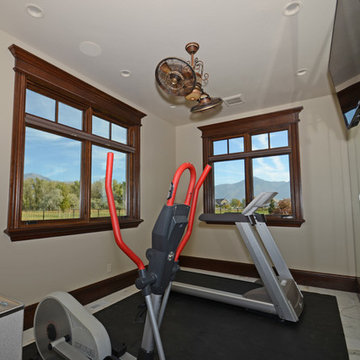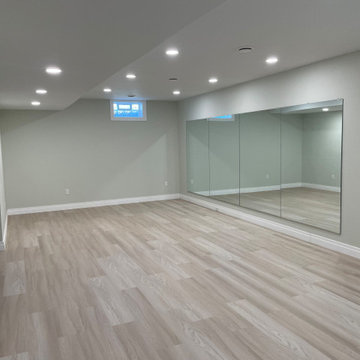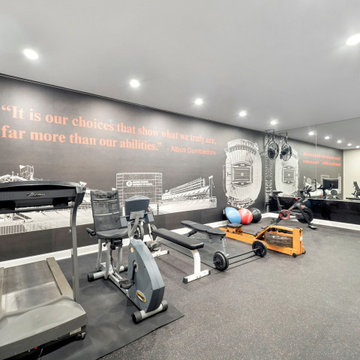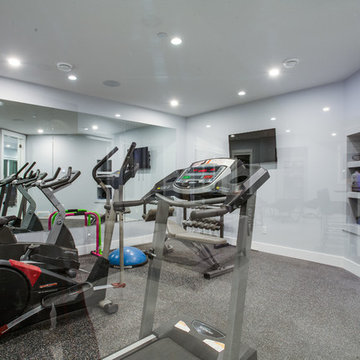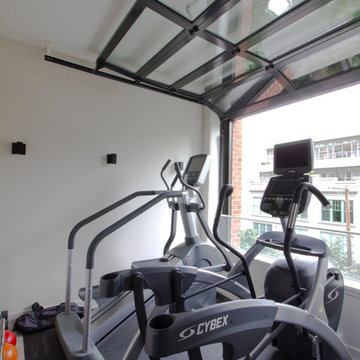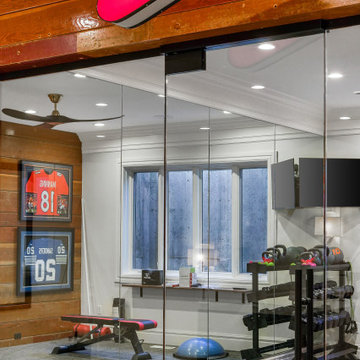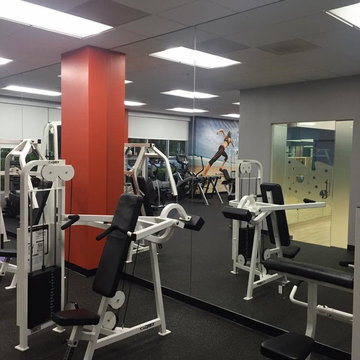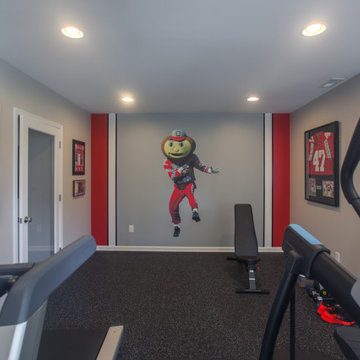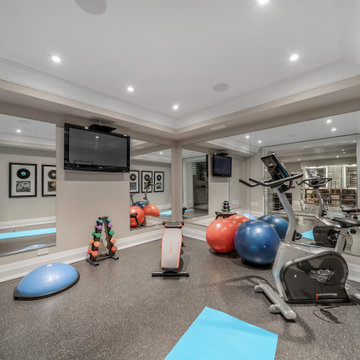107 Billeder af gråt fitnessrum
Sorteret efter:
Budget
Sorter efter:Populær i dag
61 - 80 af 107 billeder
Item 1 ud af 3
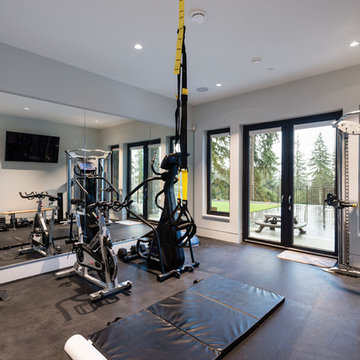
For a family that loves hosting large gatherings, this expansive home is a dream; boasting two unique entertaining spaces, each expanding onto outdoor-living areas, that capture its magnificent views. The sheer size of the home allows for various ‘experiences’; from a rec room perfect for hosting game day and an eat-in wine room escape on the lower-level, to a calming 2-story family greatroom on the main. Floors are connected by freestanding stairs, framing a custom cascading-pendant light, backed by a stone accent wall, and facing a 3-story waterfall. A custom metal art installation, templated from a cherished tree on the property, both brings nature inside and showcases the immense vertical volume of the house.
Photography: Paul Grdina
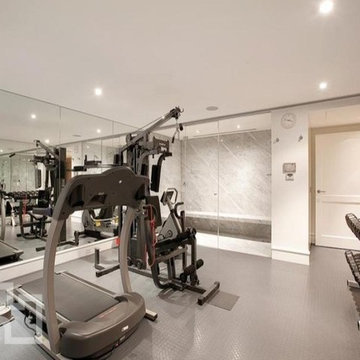
Purpose built home gym with extensive mirror walls, durable rubber floor, steam room, air conditioning
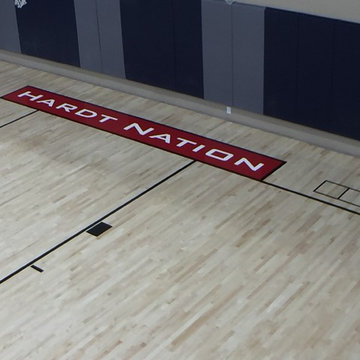
Full size basketball court installed in a custom home at Scottsdale Arizona. Sport floor was installed below grade over professional grade sub floor, natural solid maple flooring sanded, painted and finished on-site including owner's custom logo and lettering.
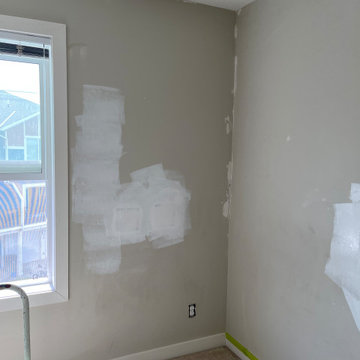
This project was a big job but worth it in the end. The customer had a lot of damage and repairs done to the walls and Benjaminmoore custom mixed was used through this 1300 sq ft townhouse
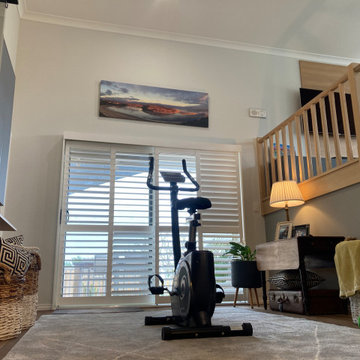
How do you utilize a former formal dining space which is never used? Our answer was, to use it as home gym, where you can work out looking at ocean views or watch TV, whilst keeping an eye in the oven. All the mementos which were kept in the traditional dresser cabinet are rehomed into our contemporary bespoke floating wall and display unit.
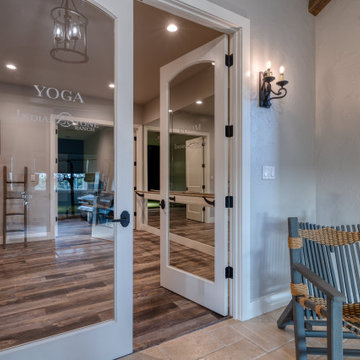
Sports court fitted with virtual golf, yoga room, weight room, sauna, spa, and kitchenette.
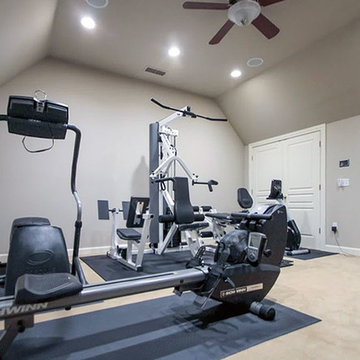
This attic space was converted into a well-equipped exercise room that contains state of the art equipment. Surround sound complete with a wall mounted flat screen TV enhances the exercise experience. The double doored closet was installed to house the relocated gas hot water heater and furnace. Storage space was built into every available location during the design and construction of this attic space conversion.
107 Billeder af gråt fitnessrum
4
