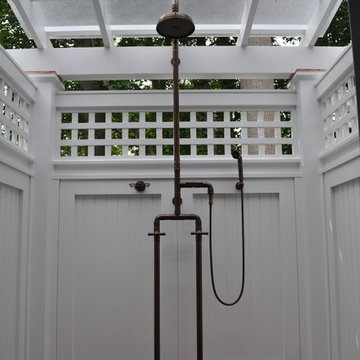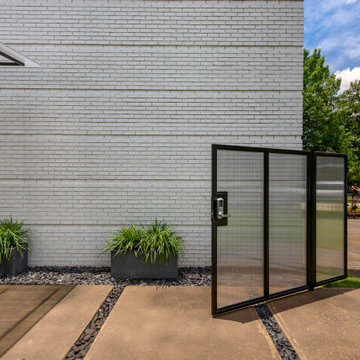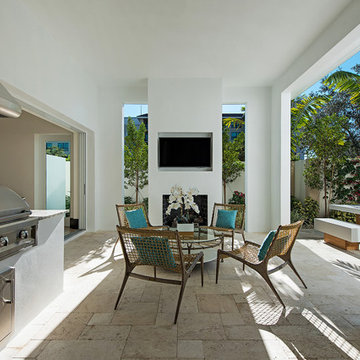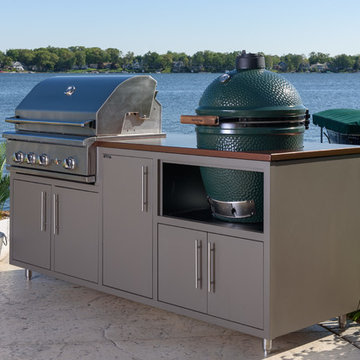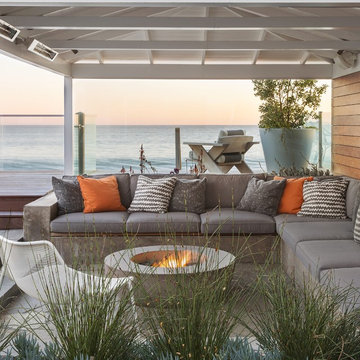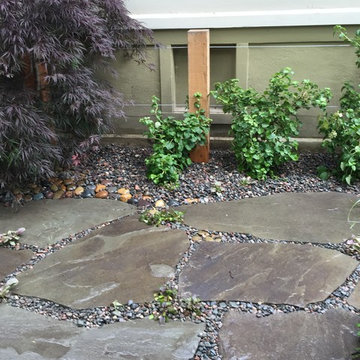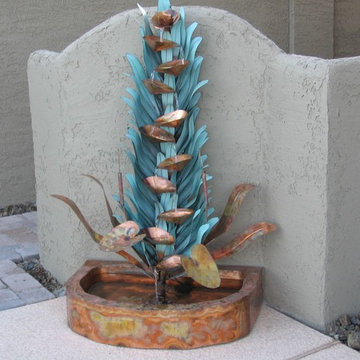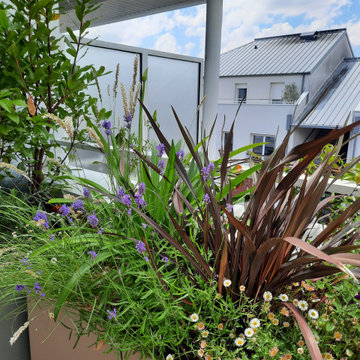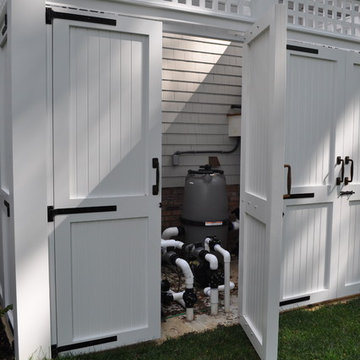Gårdhave
Sorteret efter:
Budget
Sorter efter:Populær i dag
21 - 40 af 430 billeder
Item 1 ud af 3
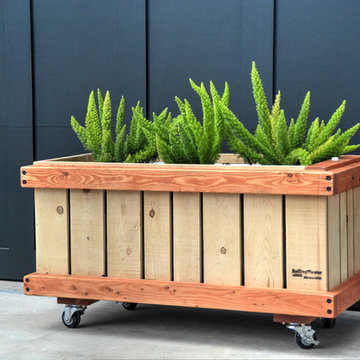
Rolling Planters, Commercial quality raised bed planter boxes made with locking wheels for mobility and for allowing your hardscape to be used for multiple activities. No messes due to tight construction and heavy environmentally friendly liner with drains. Drains / Liner provide water conservation.
Photo: LIz Duer, Red Berm
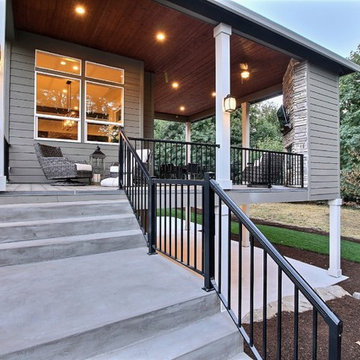
Paint by Sherwin Williams
Body Color - Anonymous - SW 7046
Accent Color - Urban Bronze - SW 7048
Trim Color - Worldly Gray - SW 7043
Front Door Stain - Northwood Cabinets - Custom Truffle Stain
Exterior Stone by Eldorado Stone
Stone Product Rustic Ledge in Clearwater
Outdoor Fireplace by Heat & Glo
Live Edge Mantel by Outside The Box Woodworking
Doors by Western Pacific Building Materials
Windows by Milgard Windows & Doors
Window Product Style Line® Series
Window Supplier Troyco - Window & Door
Lighting by Destination Lighting
Garage Doors by NW Door
Decorative Timber Accents by Arrow Timber
Timber Accent Products Classic Series
LAP Siding by James Hardie USA
Fiber Cement Shakes by Nichiha USA
Construction Supplies via PROBuild
Landscaping by GRO Outdoor Living
Customized & Built by Cascade West Development
Photography by ExposioHDR Portland
Original Plans by Alan Mascord Design Associates
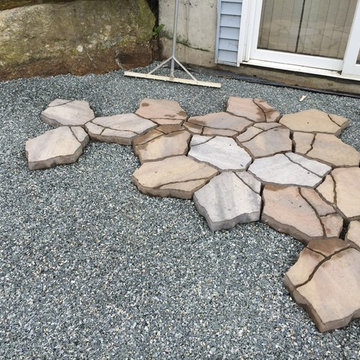
Permeable Patio in Cannan, NH. Installed to ICPI standards. Pavers used were the Belgard Mega-Arbel.
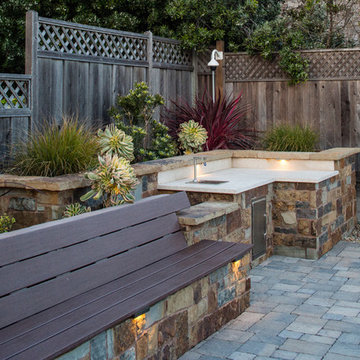
The outdoor kitchen area includes a built-in bench that faces the ocean views.
Photo: Tyler Chartier
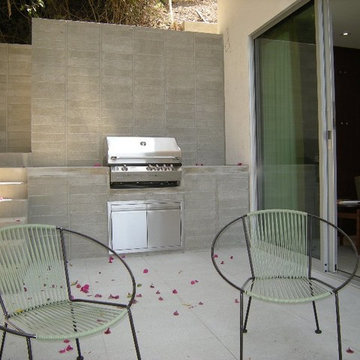
Side patio and built-in barbecue of Pasinetti House, Beverly Hills 2008. Sliders by Fleetwood. Ecotech Italian porcelain terrazzo floor tiles courtesy of Walker Zanger. Photograph by Tim Braseth.
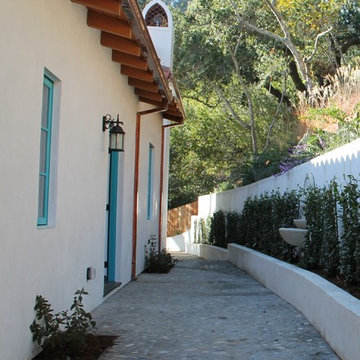
The definitive idea behind this project was to create a modest country house that was traditional in outward appearance yet minimalist from within. The harmonious scale, thick wall massing and the attention to architectural detail are reminiscent of the enduring quality and beauty of European homes built long ago.
It features a custom-built Spanish Colonial- inspired house that is characterized by an L-plan, low-pitched mission clay tile roofs, exposed wood rafter tails, broad expanses of thick white-washed stucco walls with recessed-in French patio doors and casement windows; and surrounded by native California oaks, boxwood hedges, French lavender, Mexican bush sage, and rosemary that are often found in Mediterranean landscapes.
An emphasis was placed on visually experiencing the weight of the exposed ceiling timbers and the thick wall massing between the light, airy spaces. A simple and elegant material palette, which consists of white plastered walls, timber beams, wide plank white oak floors, and pale travertine used for wash basins and bath tile flooring, was chosen to articulate the fine balance between clean, simple lines and Old World touches.
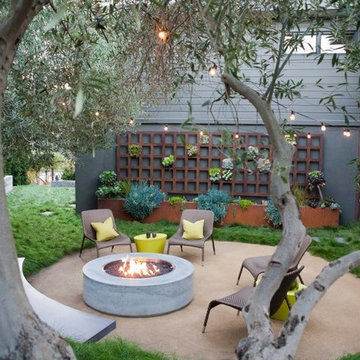
Side garden becomes an outdoor living space with a floating bench, crushed limestone ground cover, concrete fire table by Ernsdorf Design in Los Angeles and a copper succulent planter and art wall.
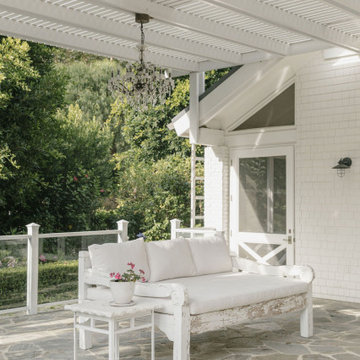
Patio, Modern french farmhouse. Light and airy. Garden Retreat by Burdge Architects in Malibu, California.
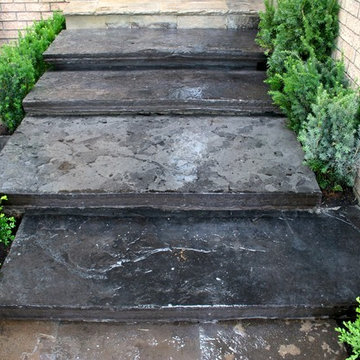
Custom stone steps, owen sound flagstone, Armour stone, India flagstone, slate grey india, kota black india stone, planting, boxwood, pool, pool coping repair.
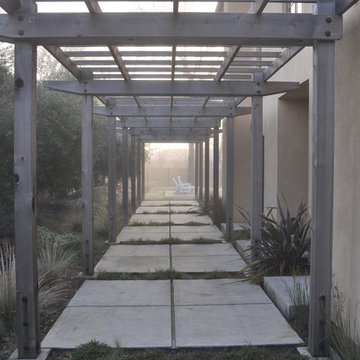
chadbourne + doss architects has created a cedar pergola that runs along the side of the Vineyard Residence and connects the front and back yards. It is bordered by grape vines and olive trees.
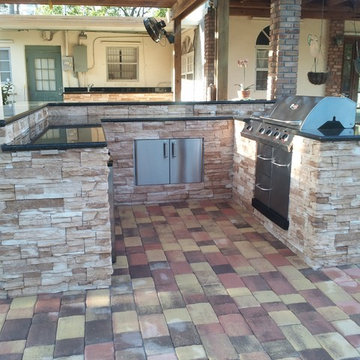
This "U" shape outdoor kitchen with raised Bar, stacked stone and dark granite over paver flooring is an amazing way to complement your beautiful backyard when you have a smaller patio.
2
