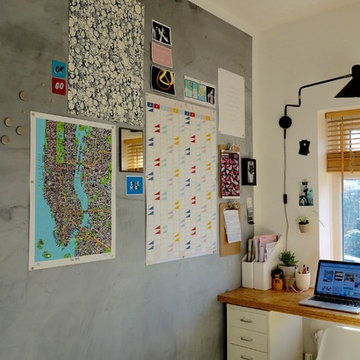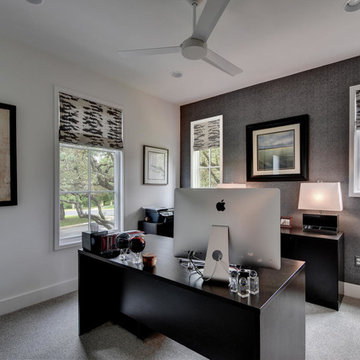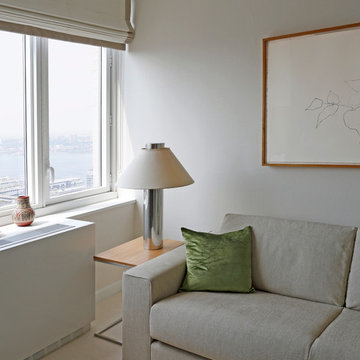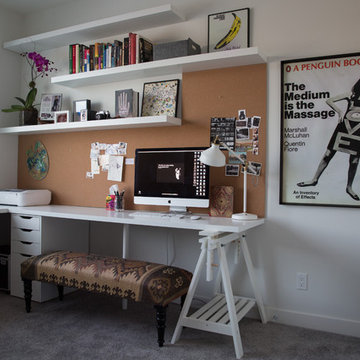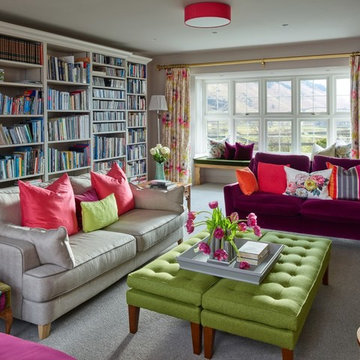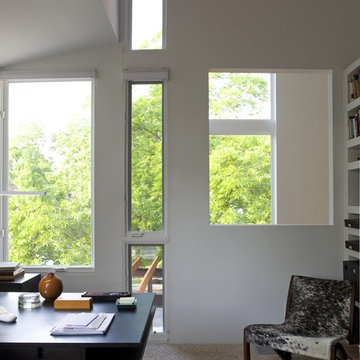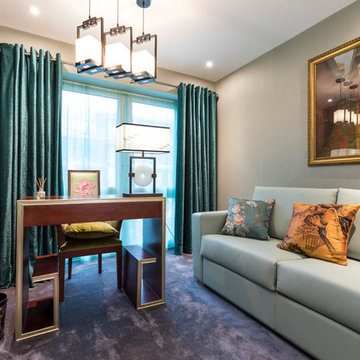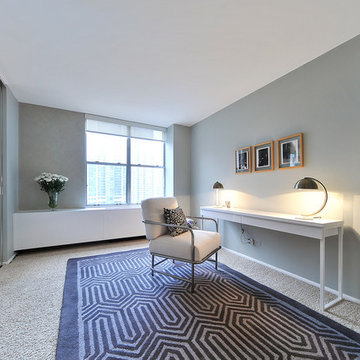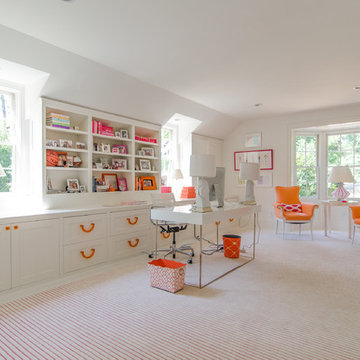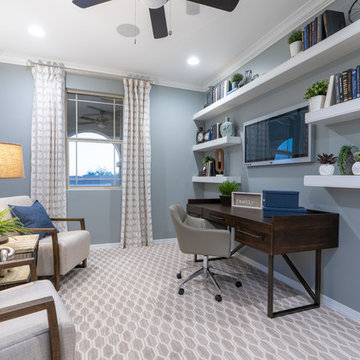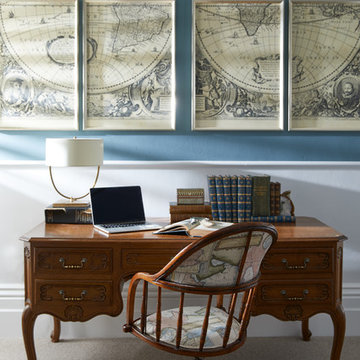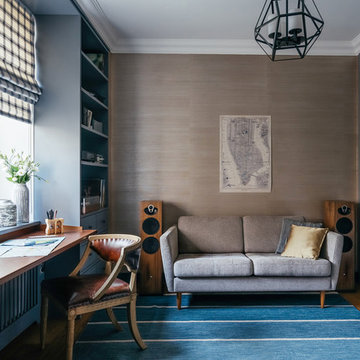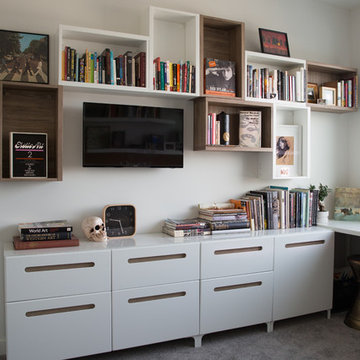1.455 Billeder af gråt hjemmekontor med gulvtæppe
Sorteret efter:
Budget
Sorter efter:Populær i dag
121 - 140 af 1.455 billeder
Item 1 ud af 3
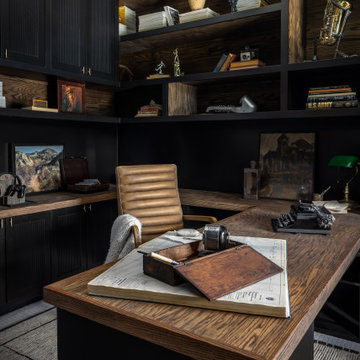
Though lovely, this new build was lacking personality. This work from home family needed a vision to transform their priority spaces into something that felt unique and deeply personal. Having relocated from California, they sought a home that truly represented their family's identity and catered to their lifestyle. With a blank canvas to work with, the design team had the freedom to create a space that combined interest, beauty, and high functionality. A home that truly represented who they are.
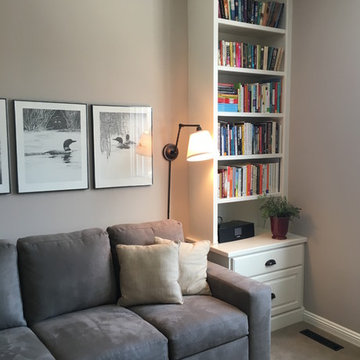
This corner of the home office / guest room highlights the balanced use of space - tall cabinets flank the sofa bed for maximum efficiencies. Neutral tones keep the room bright.

Our client is a writer, and wanted to an inspired space free of clutter. Her vintage silk rug paired beautifully with a desk from ABC Home, which has a beautiful view of the foothills. Her comfy chair got a fuzzy coat. We painted the walls with freedom and intuition. The lamps were sourced from Dutton Brown and Anthropologie. The vintage typewriter belonged to our client's grandfather.
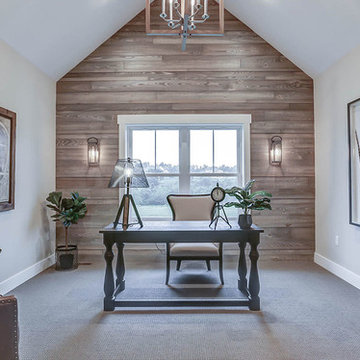
This grand 2-story home with first-floor owner’s suite includes a 3-car garage with spacious mudroom entry complete with built-in lockers. A stamped concrete walkway leads to the inviting front porch. Double doors open to the foyer with beautiful hardwood flooring that flows throughout the main living areas on the 1st floor. Sophisticated details throughout the home include lofty 10’ ceilings on the first floor and farmhouse door and window trim and baseboard. To the front of the home is the formal dining room featuring craftsman style wainscoting with chair rail and elegant tray ceiling. Decorative wooden beams adorn the ceiling in the kitchen, sitting area, and the breakfast area. The well-appointed kitchen features stainless steel appliances, attractive cabinetry with decorative crown molding, Hanstone countertops with tile backsplash, and an island with Cambria countertop. The breakfast area provides access to the spacious covered patio. A see-thru, stone surround fireplace connects the breakfast area and the airy living room. The owner’s suite, tucked to the back of the home, features a tray ceiling, stylish shiplap accent wall, and an expansive closet with custom shelving. The owner’s bathroom with cathedral ceiling includes a freestanding tub and custom tile shower. Additional rooms include a study with cathedral ceiling and rustic barn wood accent wall and a convenient bonus room for additional flexible living space. The 2nd floor boasts 3 additional bedrooms, 2 full bathrooms, and a loft that overlooks the living room.
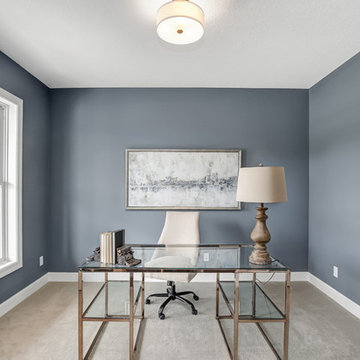
Home office with a freestanding glass desk and windows for natural lighting | Creek Hill Custom Homes MN
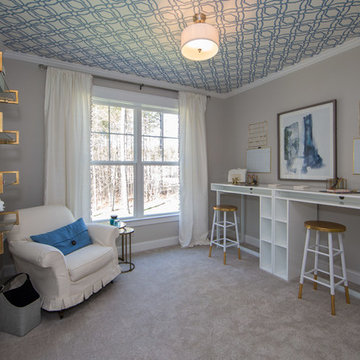
First floor office space with a simple color scheme of blue, white, and cream. This space can be used as a flex space or turned into a first floor guest bedroom. To create your design for an Augusta II floor plan, please go visit https://www.gomsh.com/plan/augusta-ii/interactive-floor-plan
1.455 Billeder af gråt hjemmekontor med gulvtæppe
7
