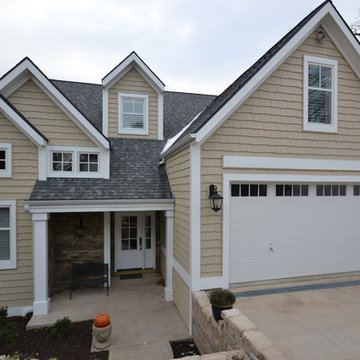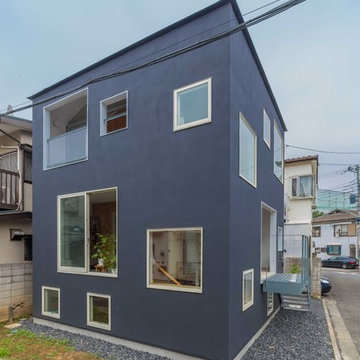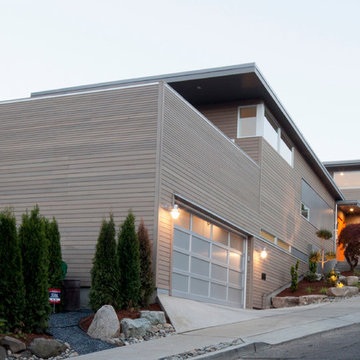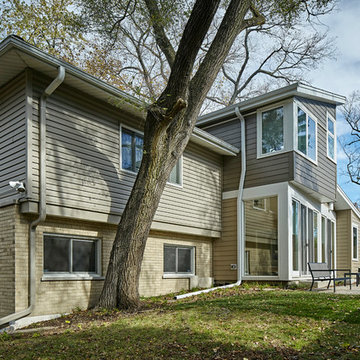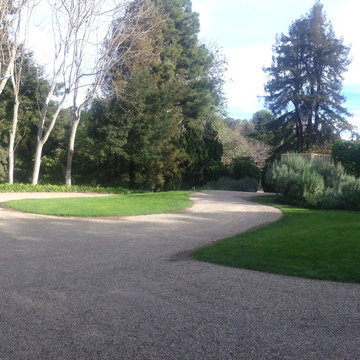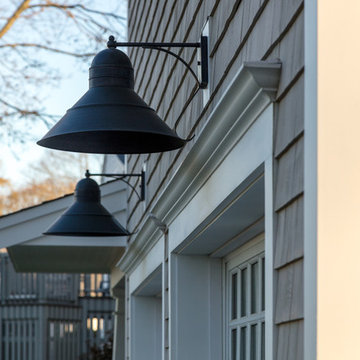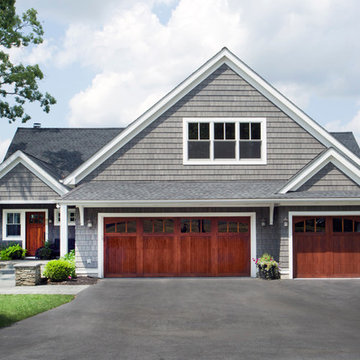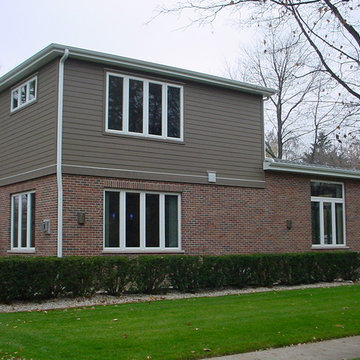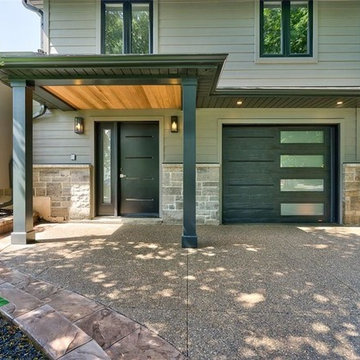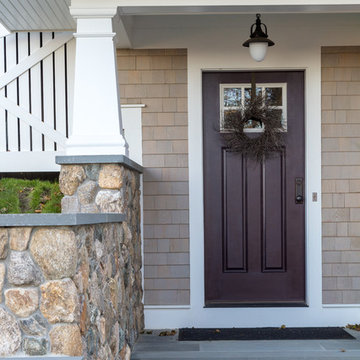282 Billeder af gråt hus med forskudt plan
Sorteret efter:
Budget
Sorter efter:Populær i dag
41 - 60 af 282 billeder
Item 1 ud af 3
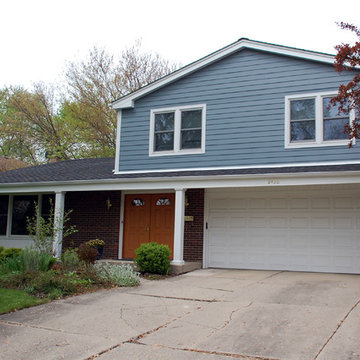
This Glenview, IL Split-Level Style Home was remodeled by Siding & Windows Group with James HardiePlank Select Cedarmill Lap Siding in ColorPlus Technology Color Boothbay Blue and HardieTrim Smooth Boards in ColorPlus Technology Color Arctic White. Also re-did White Wood Columns and installed Double Entry Front Doors.
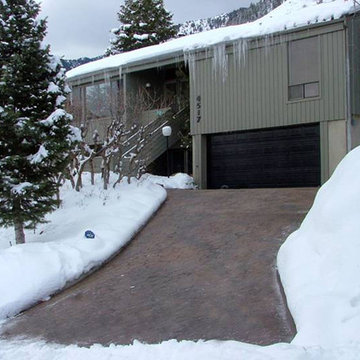
Stamped concrete driveway with heating cable installed for snow melting.
The heated driveway system helps preserve the stamped concrete by eliminating shoveling and chemicals.
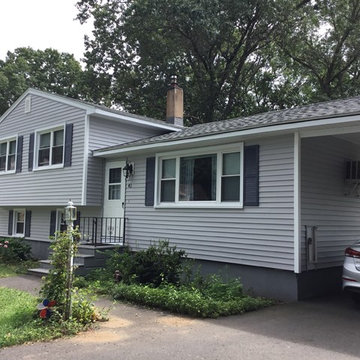
This is a home in North Haven, CT where Advanced Window Systems recently replaced wood siding with vinyl siding. Here, you can see the beautiful blue siding.
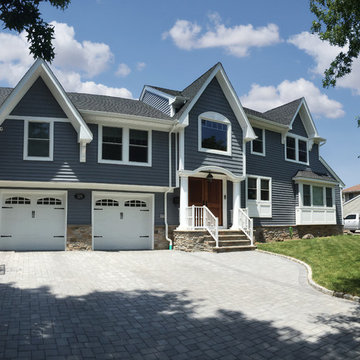
This unified split-level home maintains the original layout of a split-level while retaining the appearance of a 2-story colonial. The trend of straying away from the split-level appearance has become a popular one among clients in Bergen County and all of Northern New Jersey. Typically addition to homes like this one include a full new level which acts as the entire master suite. Gable dormers and architectural elements disguise the home and make them unrecognizable as a split-level to most, while retaining an unique aesthetic.
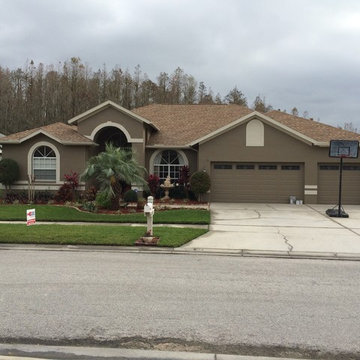
Exterior Painting: Beautiful, isn't it? For the stucco, we used Sherwin William's SP Satin - Virtual Taupe SW7039. For the trim we used Sherwin William's SP Gloss - Accessible Beige SW7036. The doors were painted with Sherwin William's SP Gloss - Rustic Red SW 7593.
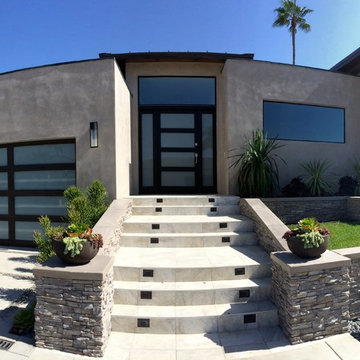
• Matching Garage door and Entry door
• Contemporary design
• Rift White Oak Wood
• White Laminate Glass
• Custom stain with Dead Flat Clear coat
• True Mortise and Tenon construction
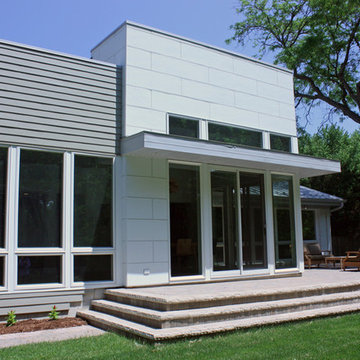
This is the addition to a early 1960's split level. The addition encloses a family room and dining room, with a green roof set atop of the addition for maximum sun exposure. http://www.kipnisarch.com
Kipnis Architecture + Planning
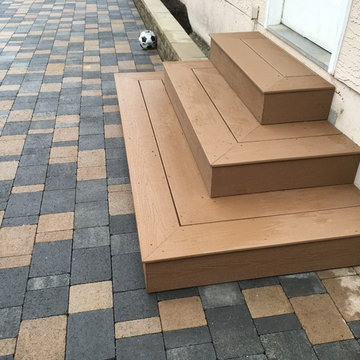
Working in conjunction with Urban Gardenscapes who hired us to rebuild a back yard deck with Trex.
We completely rebuilt this structure with new pressure treated framing and beams and topped it with Beach Dune Trex material.
Extending the deck across to the fence line provided extra space for gatherings and bbqs.
We built new stairs and reused the railings.
Urban Gardenscapes built some new planters which enhance the finish space.
In this photo you see the new interlock Urban Gardenscapes installed to replace the rubber tiles(seen in previous pictures) .
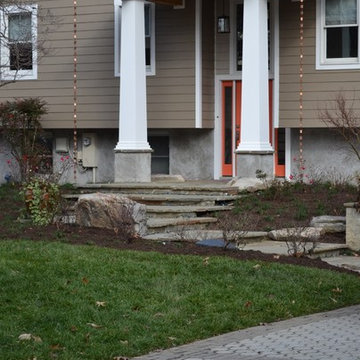
The existing split foyer had vinyl siding and a tremendous amount of horizontal lines - a new flagstone walk way and steps were being added with a complete exterior makeover in the beginning stages... After meeting with the client and the landscaper - we realized we needed to develop a covered entry that would really invite you into the home and unify the all work that had been started. The new stone entrance helped you locate the front door but, the exterior finishes did not mesh well; they needed updated. The focal point should be the entry. The split foyer entrance and all the gables definitely created a challenge. The solution: We incorporated exposed cedar beams and exposed cedar roof rafters with a mahogany tongue and groove ceiling to give the entry a warm and different feel. A flag stone walk way anchors the entrance, so we chose to use stone piers to match and large square tapered columns that would support the new entry roof, the covered entry takes shape. Many details are needed to create a proper entry, copper half round gutters with square link copper rain chains are the finishing touches to the grand entry for this home. The exterior siding was changed to a wide exposure cement board siding by the James Hardie company. We used cement shake panels to accent the built out gable areas. The transitions between the siding materials were simplified to achieve a cleaner finished look. New window and door trim, 5/4 x 4 and 5/4 x 6 pvc, complete an almost maintenance free exterior.
282 Billeder af gråt hus med forskudt plan
3
