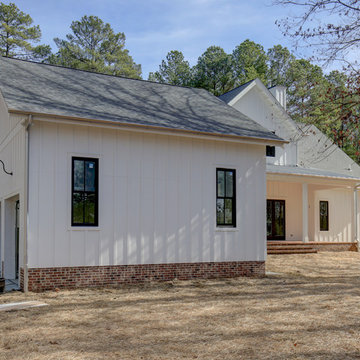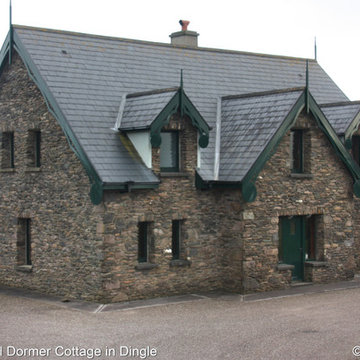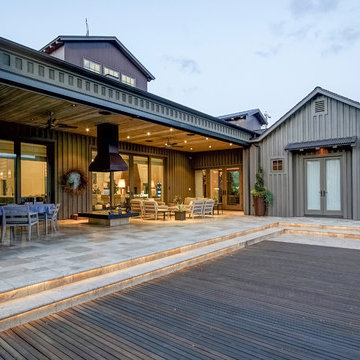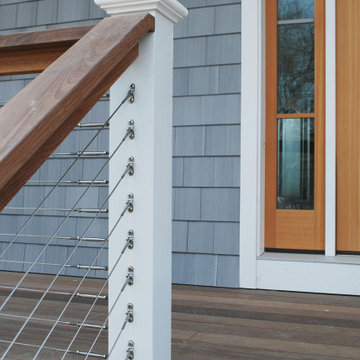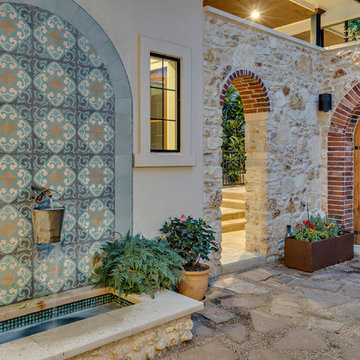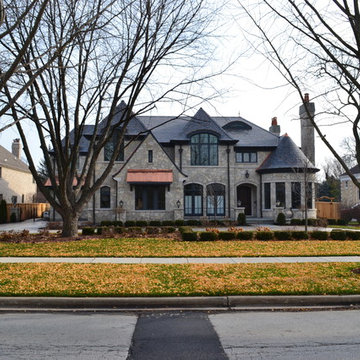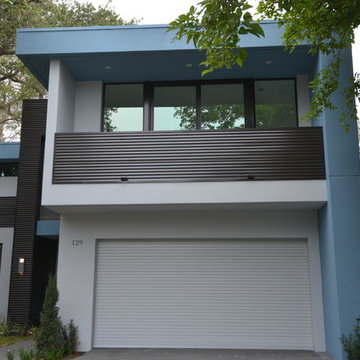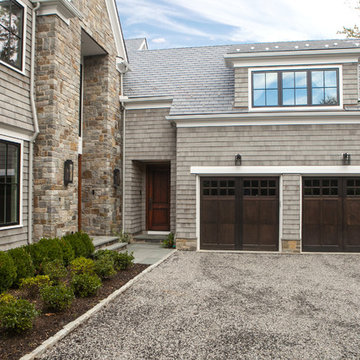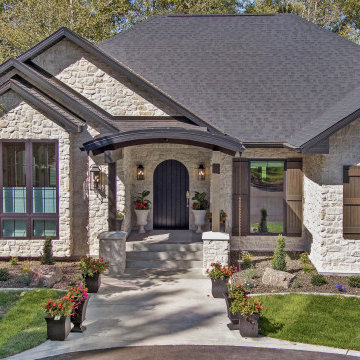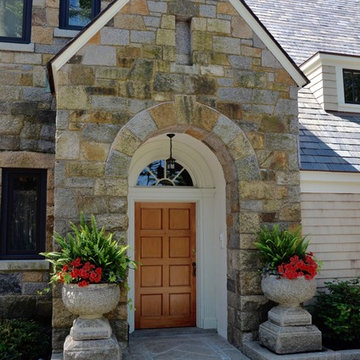1.957 Billeder af gråt hus
Sorteret efter:
Budget
Sorter efter:Populær i dag
121 - 140 af 1.957 billeder
Item 1 ud af 3
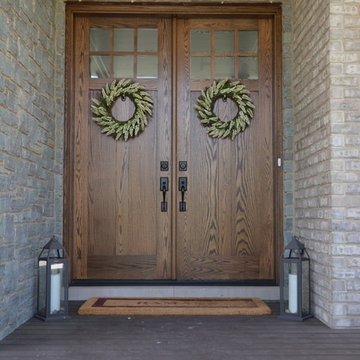
A true "Craftsman" style complete with a marvelous front porch and true Craftsman trim detailing throughout!
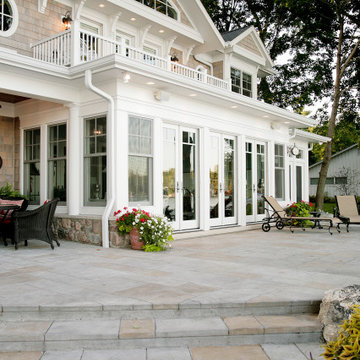
Custom gable end trim crafted by Martin Bros. Contracting, Inc.. Shakertown Craftsman Shingle Panel siding topped with Cabot Bleaching Oil. Azek trim and Marvin windows and doors. Custom stamped concrete patio. Certainteed Landmark Plus in Moire Black roofing shingles.
Home design by Phil Jenkins, AIA; general contracting by Martin Bros. Contracting, Inc.; interior design by Stacey Hamilton; photos by Dave Hubler Photography.
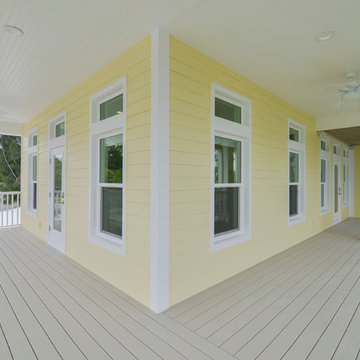
This new construction home along the Manatee River in Bradenton FL has wrap around porches on all three levels, making it the perfect spot to sit, relax and enjoy the water views.
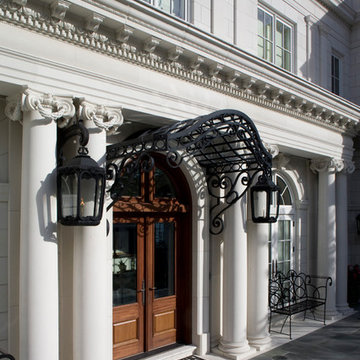
Morales Construction Company is one of Northeast Florida’s most respected general contractors, and has been listed by The Jacksonville Business Journal as being among Jacksonville’s 25 largest contractors, fastest growing companies and the No. 1 Custom Home Builder in the First Coast area.
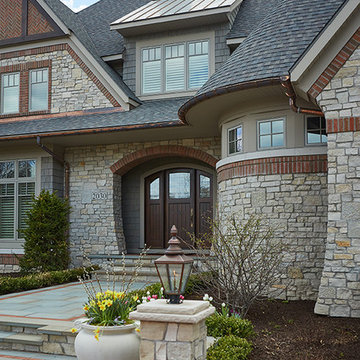
Builder: J. Peterson Homes
Interior Designer: Francesca Owens
Photographers: Ashley Avila Photography, Bill Hebert, & FulView
Capped by a picturesque double chimney and distinguished by its distinctive roof lines and patterned brick, stone and siding, Rookwood draws inspiration from Tudor and Shingle styles, two of the world’s most enduring architectural forms. Popular from about 1890 through 1940, Tudor is characterized by steeply pitched roofs, massive chimneys, tall narrow casement windows and decorative half-timbering. Shingle’s hallmarks include shingled walls, an asymmetrical façade, intersecting cross gables and extensive porches. A masterpiece of wood and stone, there is nothing ordinary about Rookwood, which combines the best of both worlds.
Once inside the foyer, the 3,500-square foot main level opens with a 27-foot central living room with natural fireplace. Nearby is a large kitchen featuring an extended island, hearth room and butler’s pantry with an adjacent formal dining space near the front of the house. Also featured is a sun room and spacious study, both perfect for relaxing, as well as two nearby garages that add up to almost 1,500 square foot of space. A large master suite with bath and walk-in closet which dominates the 2,700-square foot second level which also includes three additional family bedrooms, a convenient laundry and a flexible 580-square-foot bonus space. Downstairs, the lower level boasts approximately 1,000 more square feet of finished space, including a recreation room, guest suite and additional storage.
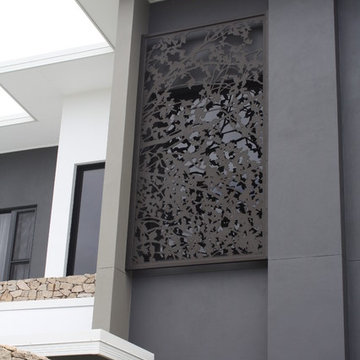
Luxury Gold Coast home in Surfers Paradise which required privacy screens which would look stunning and not block the ocean breeze. To soften the exterior, we custom designed a Silver Birch pattern which has plenty of open area. The screens are LARGE. Much larger than a standard sized panel. Custom sheets were ordered and after laser cutting, were framed to add strength. Installation by Platinum One Interiors.
Vine covered retaining wall/ stone feature surrounding garage entry. Magnolias.
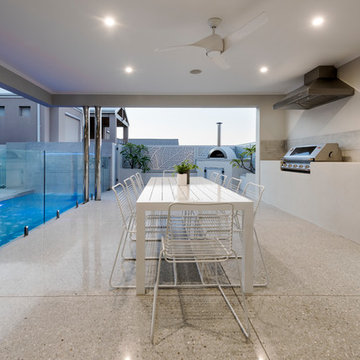
Polished alfresco and honed pool surround to create a seamless finish to this custom built luxury home in Landsdale, Perth.
D Max Photography
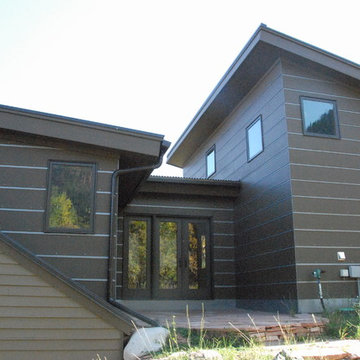
This photo shows the backside of the garage, and a new patio connected to a mud room off of the garage. This photo also shows the existing wood siding that we were allowed to keep where existing, but had to come up with a new material for the addition.
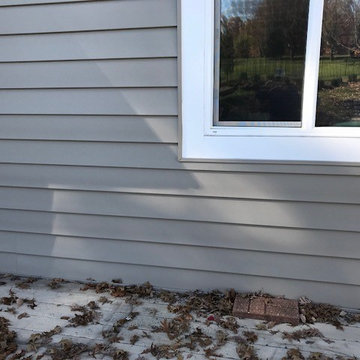
Crane SolidCore Double 7"wide x 16' long Insulated Vinyl Siding, Afco - Wellington style aluminum load bearing columns, new vinyl railing with square pickets, PVC trim boards and panels - some custom cut or bent, new Triple 3" vinyl Hidden Vent soffit, new custom bent aluminum fascia board covers and new Polaris UltraWeld premium vinyl replacement windows with internal Prairie Grids
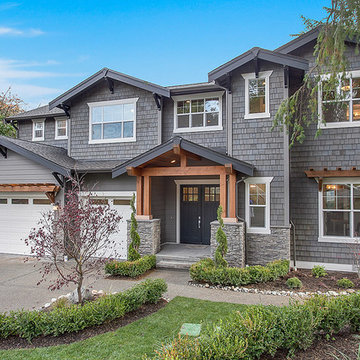
The exterior's stately, slate-colored siding is highlighted by lively white trim and grounded by classic stone columns, teasing at the subtle, high-style accents that await you inside.
1.957 Billeder af gråt hus
7
