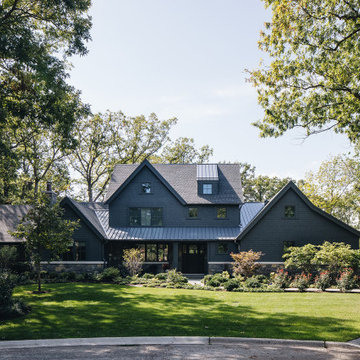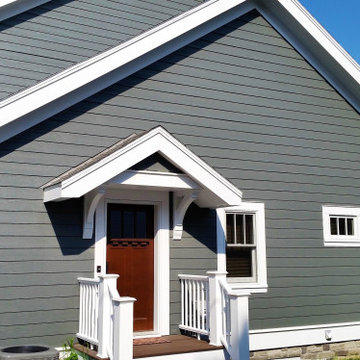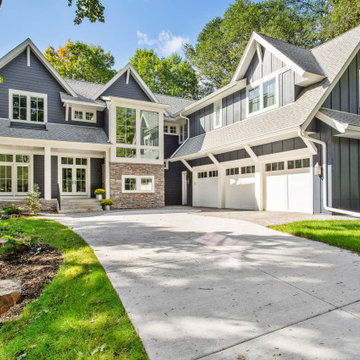3.726 Billeder af gråt hus
Sorteret efter:
Budget
Sorter efter:Populær i dag
1 - 20 af 3.726 billeder
Item 1 ud af 3

These contemporary accessory dwelling unit plans deliver an indoor-outdoor living space consisting of an open-plan kitchen, dining, living, laundry as also include two bedrooms all contained in 753 square feet. The design also incorporates 452 square feet of alfresco and terrace sun drenched external area are ideally suited to extended family visits or a separate artist’s studio. The size of the accessory dwelling unit plans harmonize with the local authority planning schemes that contain clauses for secondary ancillary dwellings. When correctly orientated on the site, the raking ceilings of the accessory dwelling unit plans conform to passive solar design principles and ensure solar heat gain during the cooler winter months.
The accessory dwelling unit plans recognize the importance on sustainability and energy-efficient design principles, achieving passive solar design principles by catching the winter heat gain when the sun is at lower azimuth and storing the radiant energy in the thermal mass of the reinforced concrete slab that operates as the heat sink. The calculated sun shading eliminates the worst of the summer heat gain through the accessory dwelling unit plans fenestration while awning highlight windows vent stale hot air along the southern elevation employing ‘stack effect’ ventilation.

The main body of the house, running east / west with a 40 degree roof pitch, roof windows and dormers makes up the primary accommodation with a 1 & 3/4 storey massing. The garage and rear lounge create an additional wrap around form on the north east corner while the living room forms a gabled extrusion on the south face of the main body. The living area takes advantage of sunlight throughout the day thanks to a large glazed gable. This gable, along with other windows, allow light to penetrate deep into the plan throughout the year, particularly in the winter months when natural daylight is limited.
Materials are used to purposely break up the elevations and emphasise changes in use or projections from the main, white house facade. The large projections accommodating the garage and open plan living area are wrapped in Quartz Grey Zinc Standing Seam roofing and cladding which continues to wrap around the rear corner extrusion off the main building. Vertical larch cladding with mid grey vacuum coating is used to differentiate smaller projections from the main form. The principal entrance, dormers and the external wall to the rear lounge provide a contrasting break in materials between the extruded forms and the different purpose of the spaces within.

The home features high clerestory windows and a welcoming front porch, nestled between beautiful live oaks.

This is the renovated design which highlights the vaulted ceiling that projects through to the exterior.

A minimal landscape treatment prioritizes the native plants and trees of the back woods, and a monochromatic color scheme on the exterior camouflage the home into the surroundings, making the home appear to rise right out of the Earth

Als Kontrast zu dem warmen Klinkerstein sind die Giebelseiten mit grauem Lärchenholz verkleidet.
Foto: Ziegelei Hebrok

The rear extension is expressed as a simple gable form. The addition steps out to the full width of the block, and accommodates a second bathroom in addition to a tiny shed accessed on the rear facade.
The remaining 2/3 of the facade is expressed as a recessed opening with sliding doors and a gable window.
3.726 Billeder af gråt hus
1












