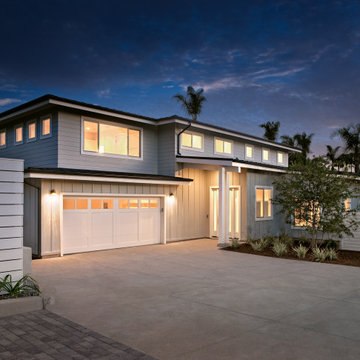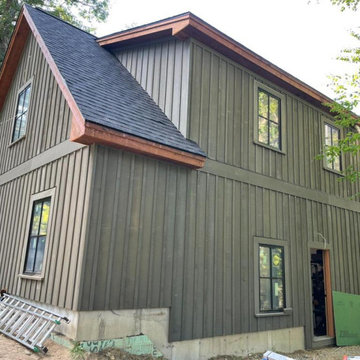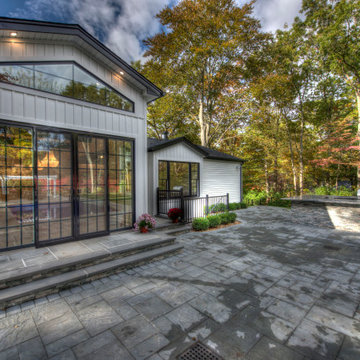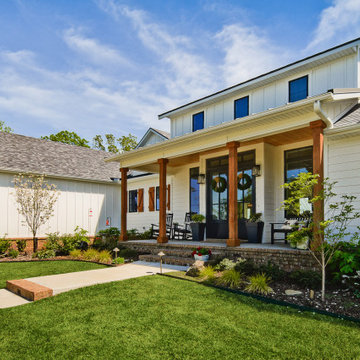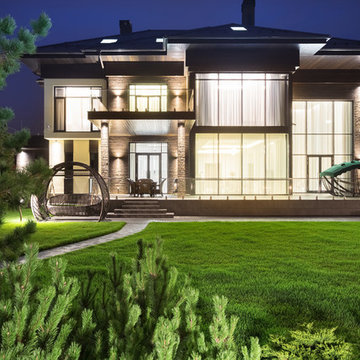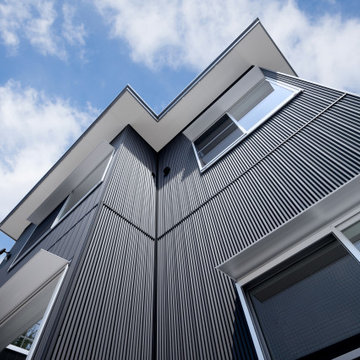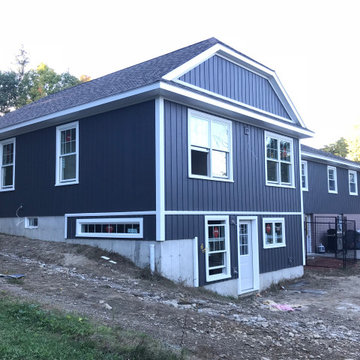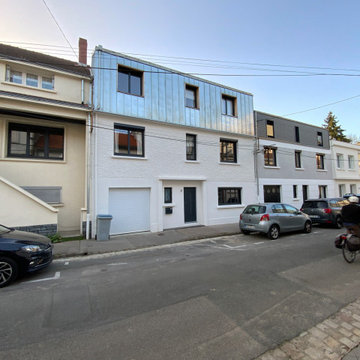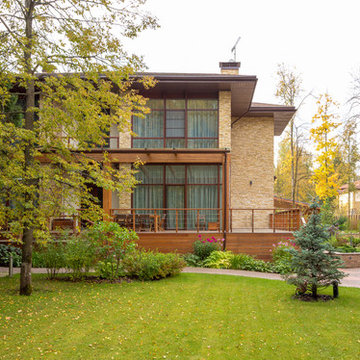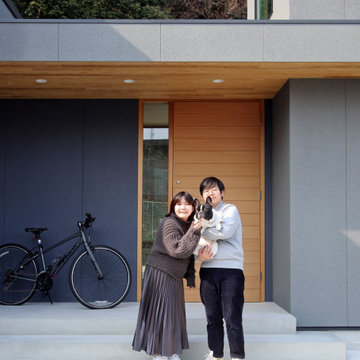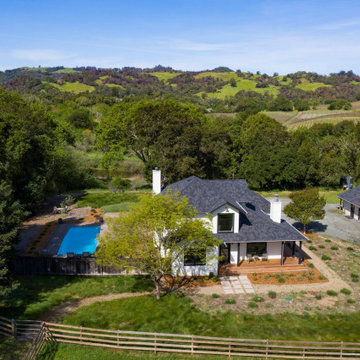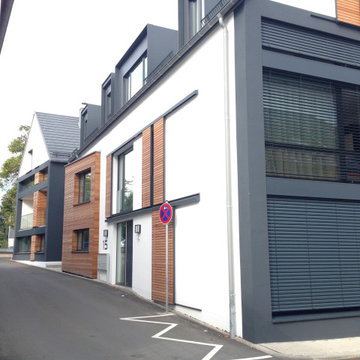356 Billeder af gråt hus
Sorteret efter:
Budget
Sorter efter:Populær i dag
101 - 120 af 356 billeder
Item 1 ud af 3
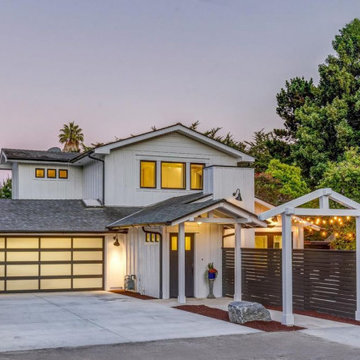
After photo of the transformation. Added a small entry, two sided fireplace, and new courtyard.
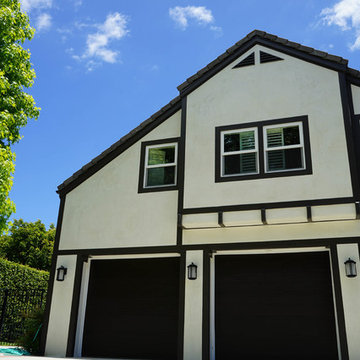
Malibu, CA - Whole Home Remodel - Exterior Remodel
We performed an entire home remodeling project on this lovely home.
For the exterior of the home, we installed new windows around the entire home, garage doors (3), re stuccoing of the entire exterior, replacement of the window trim and fascia, a new roof and a fresh exterior paint to finish.

This lakefront diamond in the rough lot was waiting to be discovered by someone with a modern naturalistic vision and passion. Maintaining an eco-friendly, and sustainable build was at the top of the client priority list. Designed and situated to benefit from passive and active solar as well as through breezes from the lake, this indoor/outdoor living space truly establishes a symbiotic relationship with its natural surroundings. The pie-shaped lot provided significant challenges with a street width of 50ft, a steep shoreline buffer of 50ft, as well as a powerline easement reducing the buildable area. The client desired a smaller home of approximately 2500sf that juxtaposed modern lines with the free form of the natural setting. The 250ft of lakefront afforded 180-degree views which guided the design to maximize this vantage point while supporting the adjacent environment through preservation of heritage trees. Prior to construction the shoreline buffer had been rewilded with wildflowers, perennials, utilization of clover and meadow grasses to support healthy animal and insect re-population. The inclusion of solar panels as well as hydroponic heated floors and wood stove supported the owner’s desire to be self-sufficient. Core ten steel was selected as the predominant material to allow it to “rust” as it weathers thus blending into the natural environment.

A Washington State homeowner selected Steelscape’s Eternal Collection® Urban Slate to uplift the style of their home with a stunning new roof. Built in 1993, this home featured an original teal roof with outdated, inferior paint technology.
The striking new roof features Steelscape’s Urban Slate on a classic standing seam profile. Urban Slate is a semi translucent finish which provides a deeper color that changes dynamically with daylight. This engaging color in conjunction with the clean, crisp lines of the standing seam profile uplift the curb appeal of this home and improve the integration of the home with its lush environment.
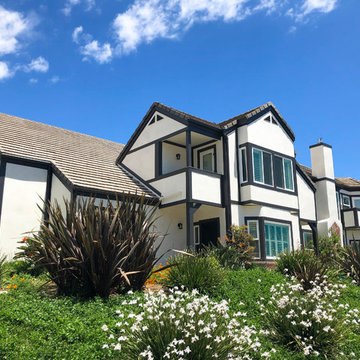
Malibu, CA - Whole Home Remodel - Exterior Remodel
For the exterior renovation of the home, we installed all new windows around the entire home, a complete roof replacement, the re-stuccoing of the entire exterior of the home, the replacement of the window trim and fascia and a fresh exterior paint to finish.
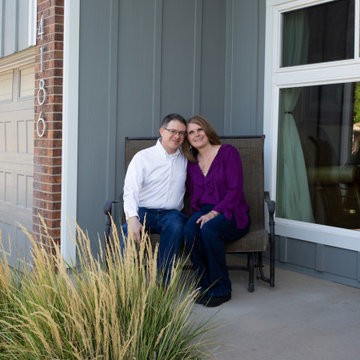
This 1970s ranch home in South East Denver was roasting in the summer and freezing in the winter. It was also time to replace the wood composite siding throughout the home. Since Colorado Siding Repair was planning to remove and replace all the siding, we proposed that we install OSB underlayment and insulation under the new siding to improve it’s heating and cooling throughout the year.
After we addressed the insulation of their home, we installed James Hardie ColorPlus® fiber cement siding in Grey Slate with Arctic White trim. James Hardie offers ColorPlus® Board & Batten. We installed Board & Batten in the front of the home and Cedarmill HardiPlank® in the back of the home. Fiber cement siding also helps improve the insulative value of any home because of the quality of the product and how durable it is against Colorado’s harsh climate.
We also installed James Hardie beaded porch panel for the ceiling above the front porch to complete this home exterior make over. We think that this 1970s ranch home looks like a dream now with the full exterior remodel. What do you think?
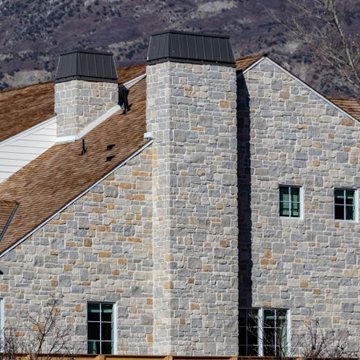
Studio McGee's New McGee Home featuring Tumbled Natural Stones, Painted brick, and Lap Siding.
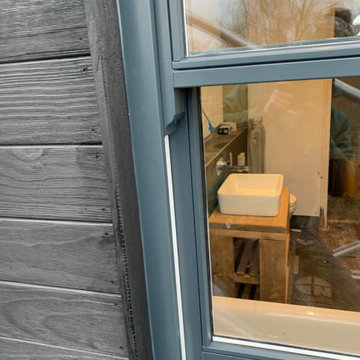
A stunning urban home renovation in Iffley Fields, Oxford
Oxford Renovation
A stunning urban home renovation in Iffley Fields, Oxford Type of Cladding: Accoya® Dorai charred timber cladding, supplied by Exterior Solutions Ltd. Construction Company: Property Care Complete Maintenance Ltd. The Exterior Solutions team were delighted to receive images from Property Care Complete Maintenance Ltd of this architectural gem which is nearing completion in Oxfordshire. The charred timber finish contrasts with the brick townhouses in the street, making an impressive impact which takes the building to another level. In the initial architect’s plans, the building was finished in a bare chamfered-edge Accoya®, however the client requested a more unusual finish. Samples of Shou Sugi Ban® charred timber cladding were sourced from Exterior Solutions Ltd. The client opted for Accoya® Dorai, a soft brushed charred timber cladding, with a subtle grain. Witney-based construction company, Property Care Complete Maintenance Ltd completed all of the building works in the loft conversion, 3 storey extension and the cladding installation Unlike untreated wood cladding that weathers and changes colour, this low-maintenance, resilient charred cladding will retain this deep black appearance. The final stages of this large-scale extension and modernisation are now underway and the client is delighted.
356 Billeder af gråt hus
6
