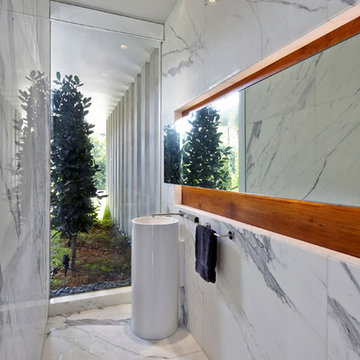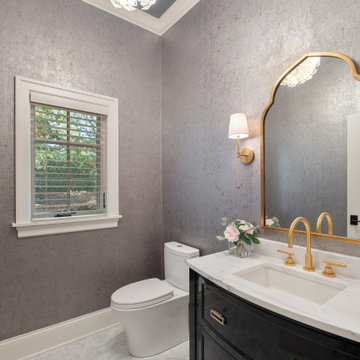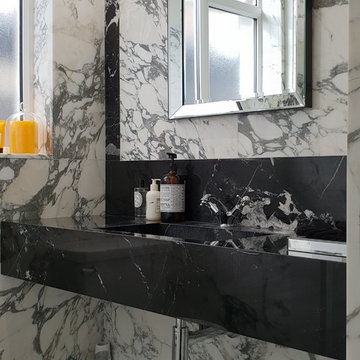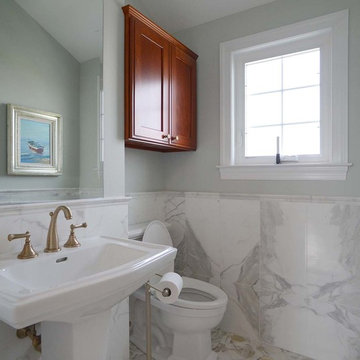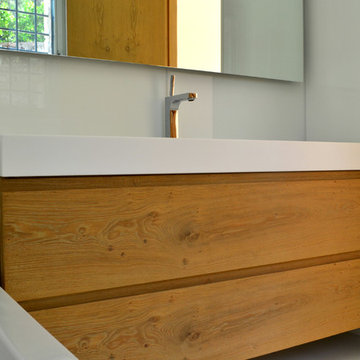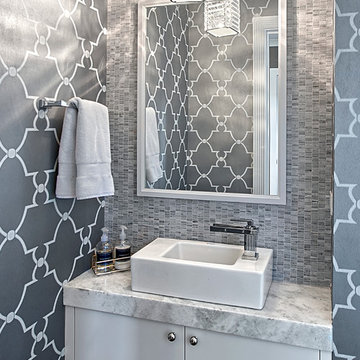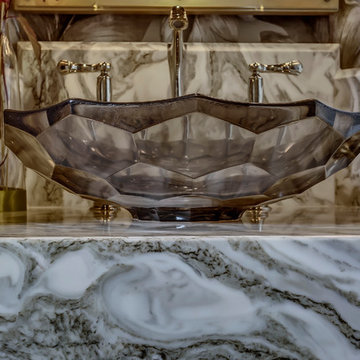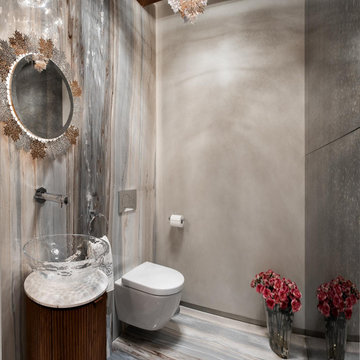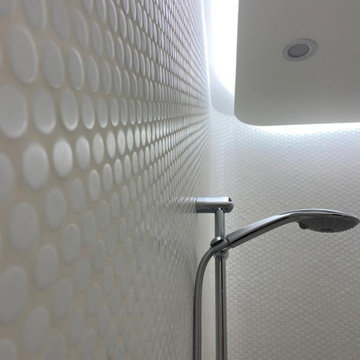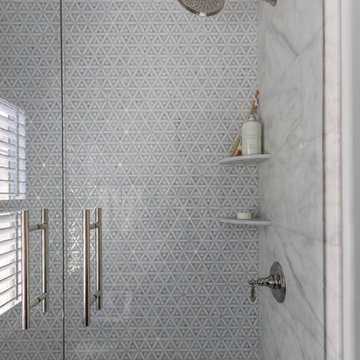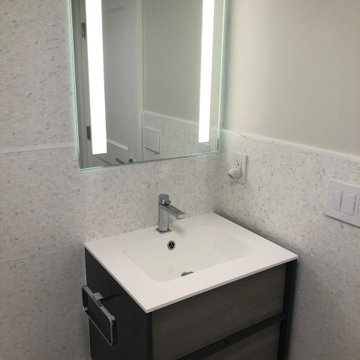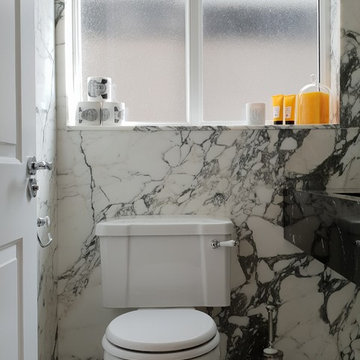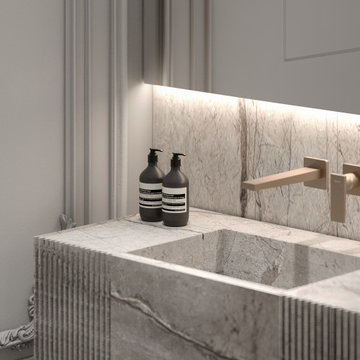103 Billeder af gråt lille badeværelse med marmorfliser
Sorteret efter:
Budget
Sorter efter:Populær i dag
41 - 60 af 103 billeder
Item 1 ud af 3
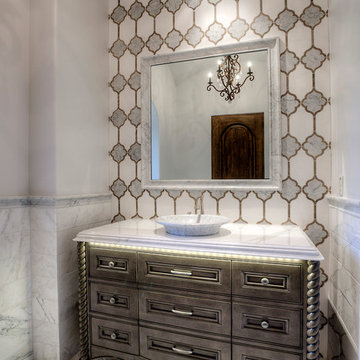
Guest bathroom with a custom vanity, marble chair rail, backsplash, and flooring.
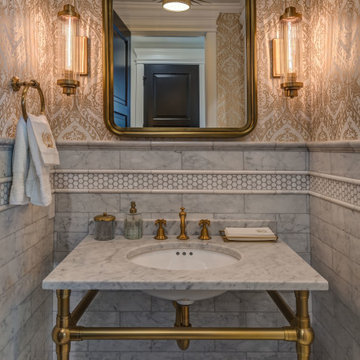
LakeCrest Builders built this custom home for a client. The project was completed in 2018. A free-standing vanity provides space for the intricate tile-work to shine in the powder room.
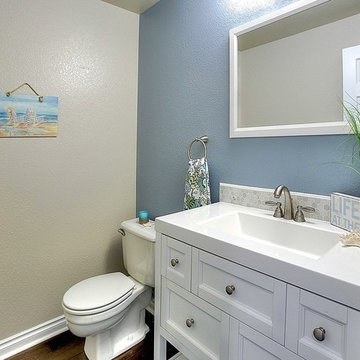
Powder Room Makeover. New vanity, marble hexagon backsplash, new paint, new engineered hardwood.
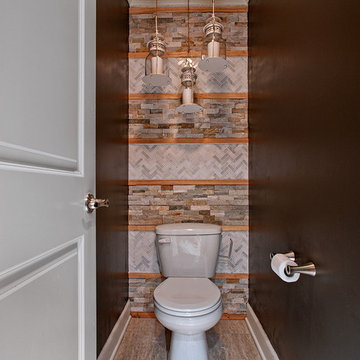
By mixing multiple types of stones along with a naturally stained wood trim, we were able to transform a water closet into an actual designed area.
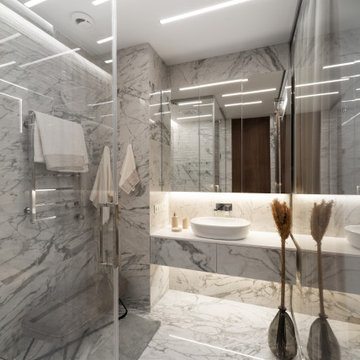
Санузел в современном стиле, простой и минималистичный дизайн. Мрамор, дерево, глянец. Белая плитка.
Bathroom in a modern style, simple and minimalistic design. Marble, wood, gloss. White tiles
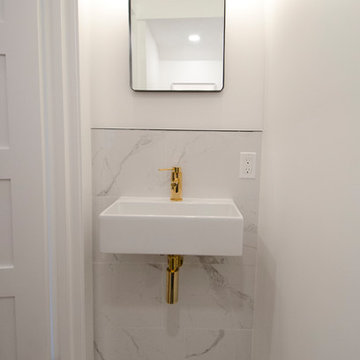
Carter Fox Renovations was hired to do a complete renovation of this semi-detached home in the Gerrard-Coxwell neighbourhood of Toronto. The main floor was completely gutted and transformed - most of the interior walls and ceilings were removed, a large sliding door installed across the back, and a small powder room added. All the electrical and plumbing was updated and new herringbone hardwood installed throughout.
Upstairs, the bathroom was expanded by taking space from the adjoining bedroom. We added a second floor laundry and new hardwood throughout. The walls and ceiling were plaster repaired and painted, avoiding the time, expense and excessive creation of landfill involved in a total demolition.
The clients had a very clear picture of what they wanted, and the finished space is very liveable and beautifully showcases their style.
Photo: Julie Carter
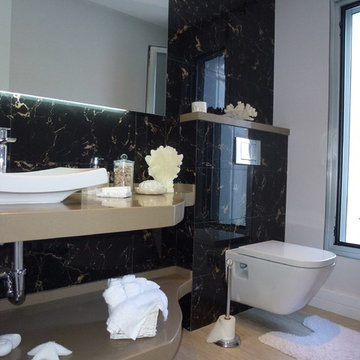
Aseo de cortesía con un toque clásico en la elección del material de aplacado.
103 Billeder af gråt lille badeværelse med marmorfliser
3
