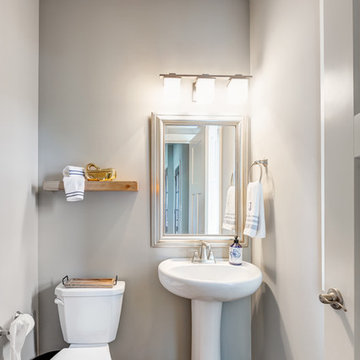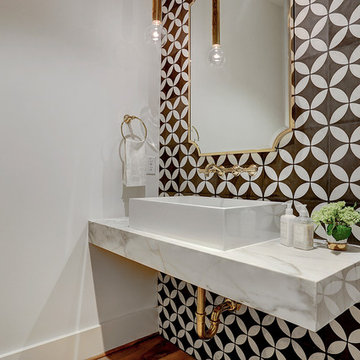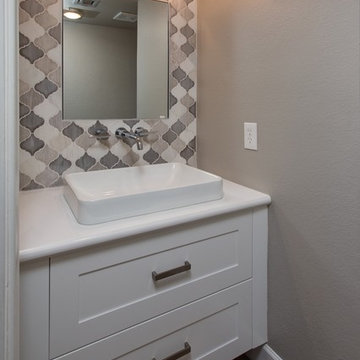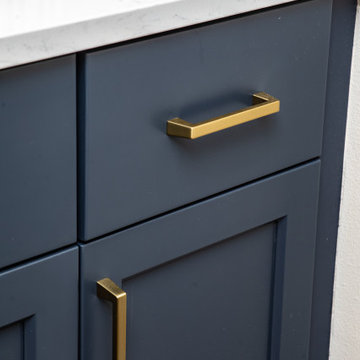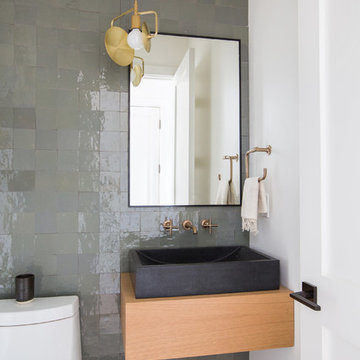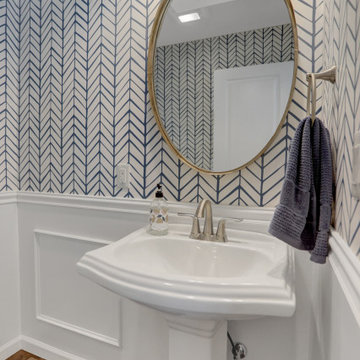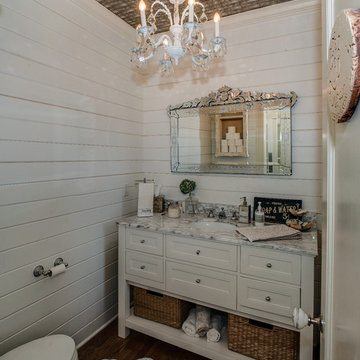392 Billeder af gråt lille badeværelse med mellemfarvet parketgulv
Sorteret efter:
Budget
Sorter efter:Populær i dag
41 - 60 af 392 billeder
Item 1 ud af 3
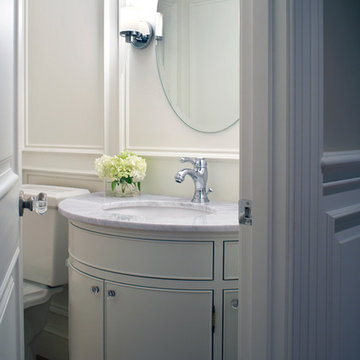
A paneled lav tucked under the main staiirway features a custom white round front vanity sink base .

The bold, deep blue and white patterned wallpaper selected for this powder bathroom in a recent whole home remodel delivers major design impact in this small space. Paired with brushed brass fixtures and an intricate mirror, the room became a jewel box for guests to enjoy.

Wallpaper: Farrow and Ball | Ocelot BP 3705
TEAM
Architect: LDa Architecture & Interiors
Builder: Denali Construction
Landscape Architect: G Design Studio, LLC.
Photographer: Greg Premru Photography

Rainforest Bathroom in Horsham, West Sussex
Explore this rainforest-inspired bathroom, utilising leafy tiles, brushed gold brassware and great storage options.
The Brief
This Horsham-based couple required an update of their en-suite bathroom and sought to create an indulgent space with a difference, whilst also encompassing their interest in art and design.
Creating a great theme was key to this project, but storage requirements were also an important consideration. Space to store bathroom essentials was key, as well as areas to display decorative items.
Design Elements
A leafy rainforest tile is one of the key design elements of this projects.
It has been used as an accent within storage niches and for the main shower wall, and contributes towards the arty design this client favoured from initial conversations about the project. On the opposing shower wall, a mint tile has been used, with a neutral tile used on the remaining two walls.
Including plentiful storage was key to ensure everything had its place in this en-suite. A sizeable furniture unit and matching mirrored cabinet from supplier Pelipal incorporate plenty of storage, in a complimenting wood finish.
Special Inclusions
To compliment the green and leafy theme, a selection of brushed gold brassware has been utilised within the shower, basin area, flush plate and towel rail. Including the brushed gold elements enhanced the design and further added to the unique theme favoured by the client.
Storage niches have been used within the shower and above sanitaryware, as a place to store decorative items and everyday showering essentials.
The shower itself is made of a Crosswater enclosure and tray, equipped with a waterfall style shower and matching shower control.
Project Highlight
The highlight of this project is the sizeable furniture unit and matching mirrored cabinet from German supplier Pelipal, chosen in the san remo oak finish.
This furniture adds all-important storage space for the client and also perfectly matches the leafy theme of this bathroom project.
The End Result
This project highlights the amazing results that can be achieved when choosing something a little bit different. Designer Martin has created a fantastic theme for this client, with elements that work in perfect harmony, and achieve the initial brief of the client.
If you’re looking to create a unique style in your next bathroom, en-suite or cloakroom project, discover how our expert design team can transform your space with a free design appointment.
Arrange a free bathroom design appointment in showroom or online.

This hidden gem of a powder bath is tucked away behind a curved wall in the kitchen. Custom glass tile was selected to accentuate the glazed interior of the vessel sink. The colors of the tile were meant to coordinate with the bamboo trees just outside and bring a little of the outdoors inside. The window was frosted with a solar film for added privacy.
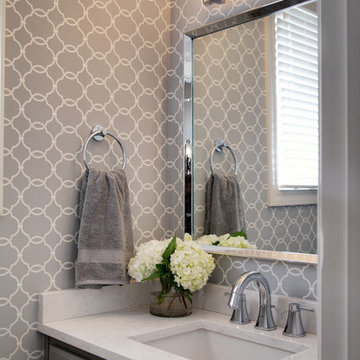
The powder room needed an update from the maple cabinets to a gray to match the island in the kitchen. A modern patterned wallpaper was the perfect choice to give the small area style and will wear well with a young family.
Design Connection, Inc. provided space plans, cabinets, countertops, accessories, plumbing fixtures, wall coverings, light fixtures, hard wood floors and installation of all materials and project management.

White and bright combines with natural elements for a serene San Francisco Sunset Neighborhood experience.

In the powder room, gorgeous texture lines the walls via Indira Cloth by Phillip Jeffries, while a Scalamandre vinyl pulls the eye to the indigo (a client favorite) ceiling. Sconces by Visual Comfort.
392 Billeder af gråt lille badeværelse med mellemfarvet parketgulv
3

