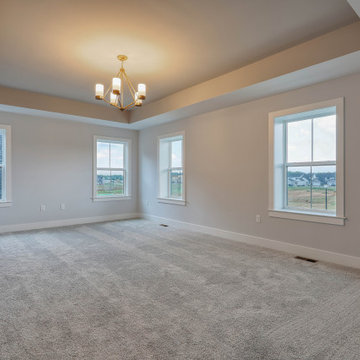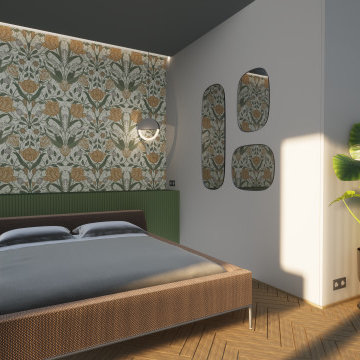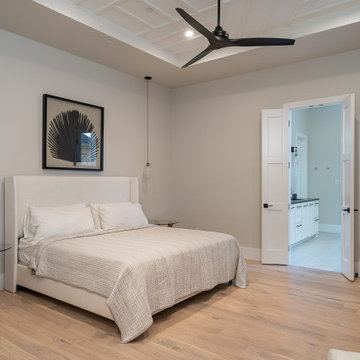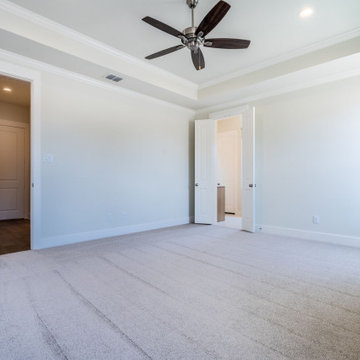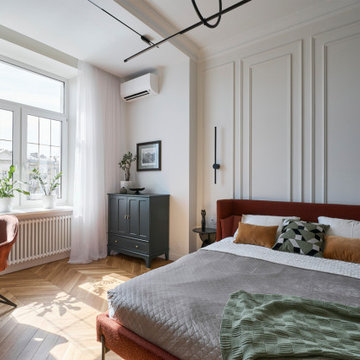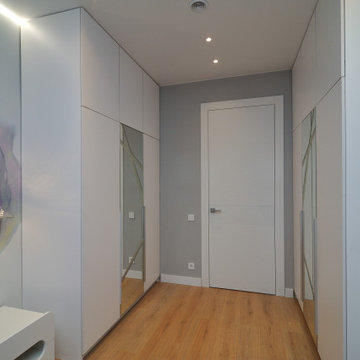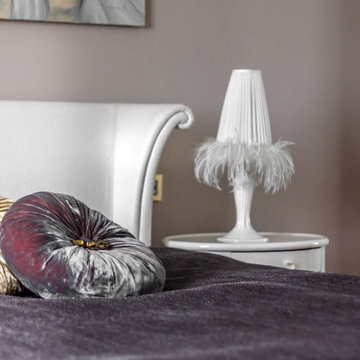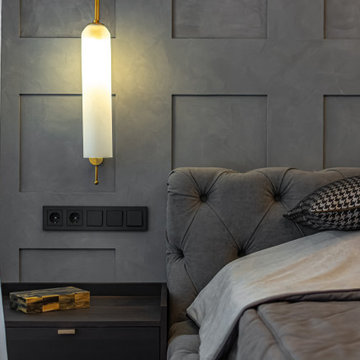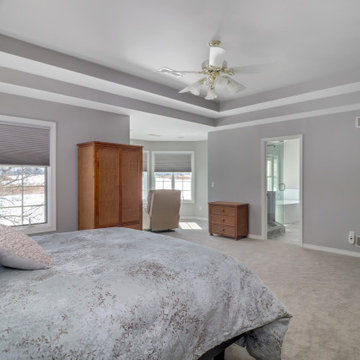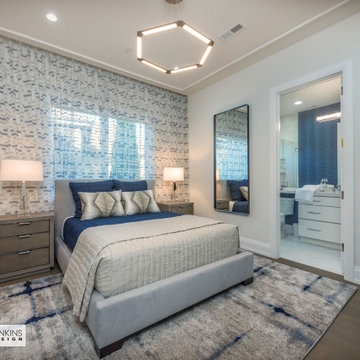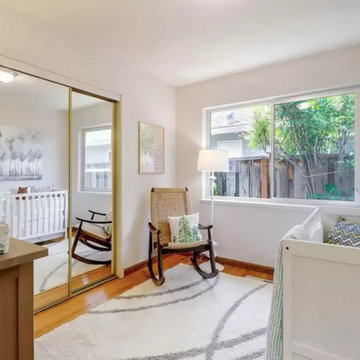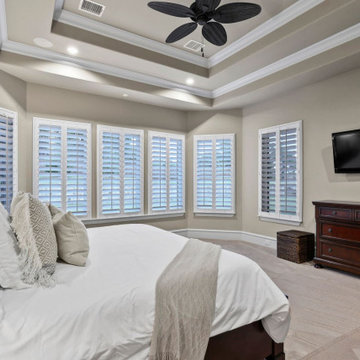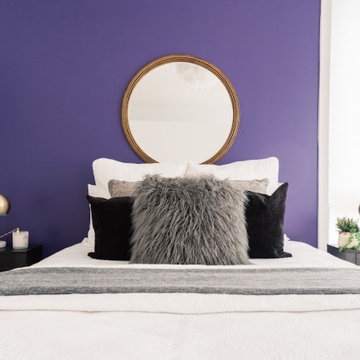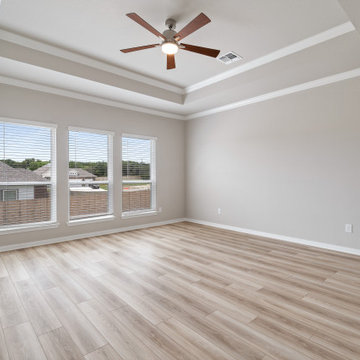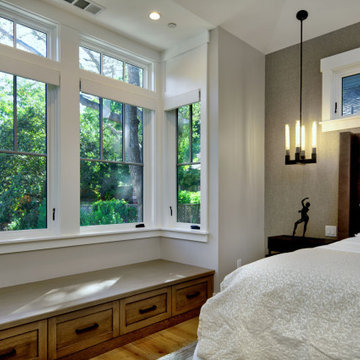578 Billeder af gråt soveværelse med bakkeloft
Sorteret efter:
Budget
Sorter efter:Populær i dag
221 - 240 af 578 billeder
Item 1 ud af 3
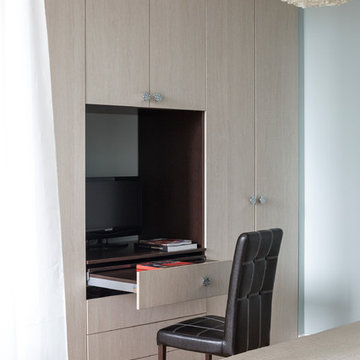
Вид из гостиной на спальню. Спальня отделена от гостиной небольшими выступами стен и шторами из легкого тюля
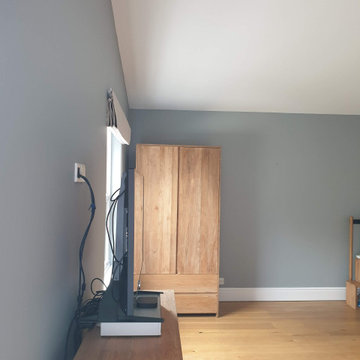
Completed decorating work to the master bedroom - all furniture and build cupboard fully masked and protected. Dustless sanding and bespoke painting to all surfaces...
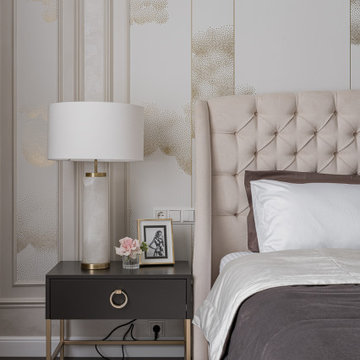
Студия дизайна интерьера D&D design реализовали проект 4х комнатной квартиры площадью 225 м2 в ЖК Кандинский для молодой пары.
Разрабатывая проект квартиры для молодой семьи нашей целью являлось создание классического интерьера с грамотным функциональным зонированием. В отделке использовались натуральные природные материалы: дерево, камень, натуральный шпон.
Главной отличительной чертой данного интерьера является гармоничное сочетание классического стиля и современной европейской мебели премиальных фабрик создающих некую игру в стиль.
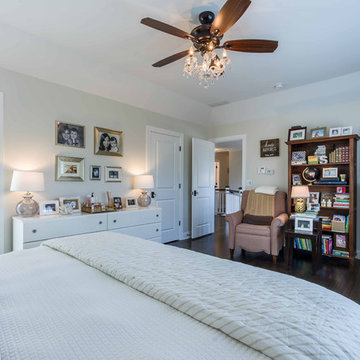
This 1990s brick home had decent square footage and a massive front yard, but no way to enjoy it. Each room needed an update, so the entire house was renovated and remodeled, and an addition was put on over the existing garage to create a symmetrical front. The old brown brick was painted a distressed white.
The 500sf 2nd floor addition includes 2 new bedrooms for their teen children, and the 12'x30' front porch lanai with standing seam metal roof is a nod to the homeowners' love for the Islands. Each room is beautifully appointed with large windows, wood floors, white walls, white bead board ceilings, glass doors and knobs, and interior wood details reminiscent of Hawaiian plantation architecture.
The kitchen was remodeled to increase width and flow, and a new laundry / mudroom was added in the back of the existing garage. The master bath was completely remodeled. Every room is filled with books, and shelves, many made by the homeowner.
Project photography by Kmiecik Imagery.
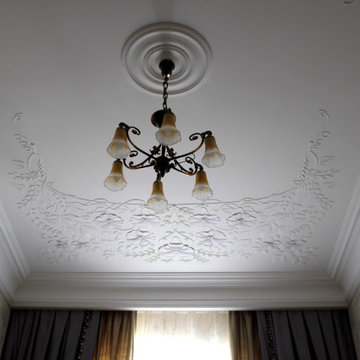
На потолке рисунок растительного орнамента из гипса выполнена московским скульптором по моим эскизам.
578 Billeder af gråt soveværelse med bakkeloft
12
