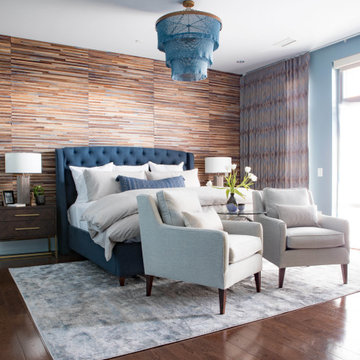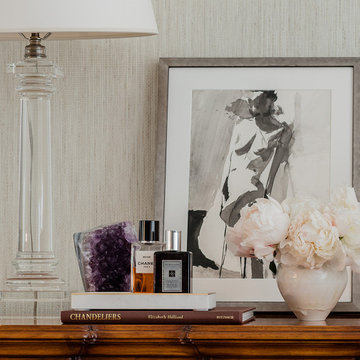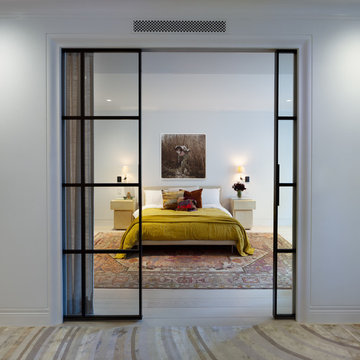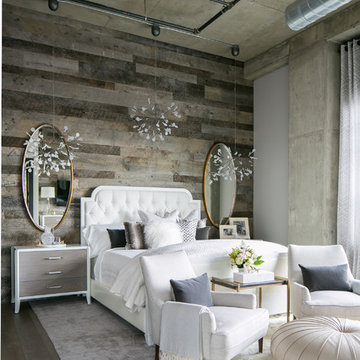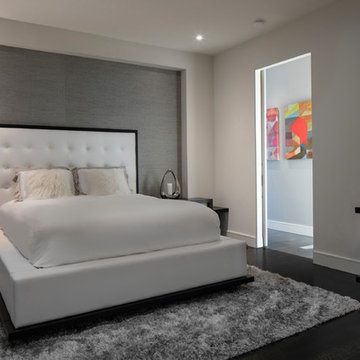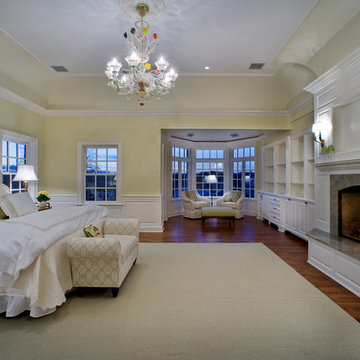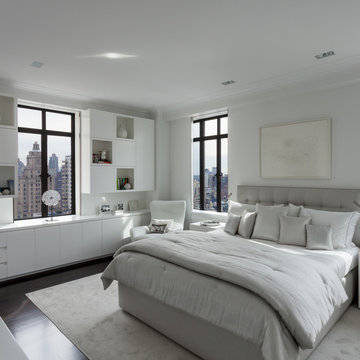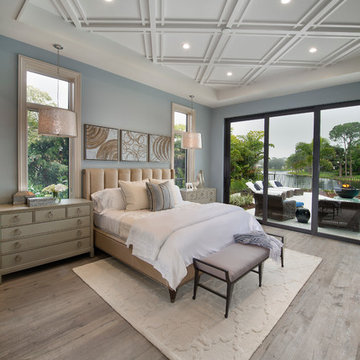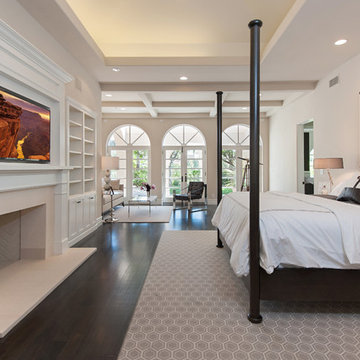3.128 Billeder af gråt soveværelse
Sorteret efter:
Budget
Sorter efter:Populær i dag
41 - 60 af 3.128 billeder
Item 1 ud af 3
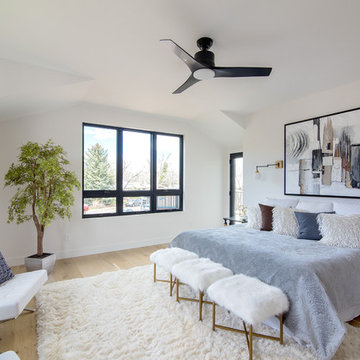
HBK Photography
Master bedroom with views of the Flatirons
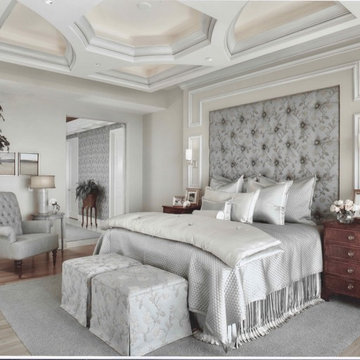
Gorgeous master bedroom featuring custom coffered ceiling and wall moulding. The neutral tones make this master bedroom a serene and inviting space.

Interior Design | Jeanne Campana Design
Contractor | Artistic Contracting
Photography | Kyle J. Caldwell
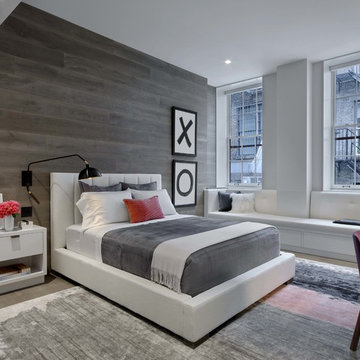
A classic NYC view for this hip bedroom. Soft headboards and toe-stub safe upholstered bed frames are essentials.
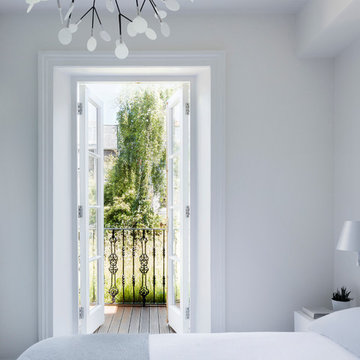
Master bedroom with view to the balcony and green roof:
We carefully dismantled the original 136 year old timber sash window and relocated it to the top of the staircase landing.
Instead of replacing it with another sash window, we installed French doors that open into a balcony which faces onto a wild flower roof and looks towards the rear garden below.
As we had to work with the existing space, a standard wardrobe wouldn’t fit the room therefore we designed a bespoke wardrobe to fit the room and to answer our clients brief.
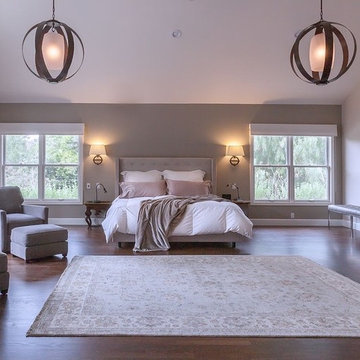
This lovely Thousand Oaks home was completely remodeled throughout. Spaces included were the kitchen, four bathrooms, office, entertainment room and master suite. Oak wood floors were given new life with a custom walnut stain.
Distinctive Decor 2016. All Rights Reserved.
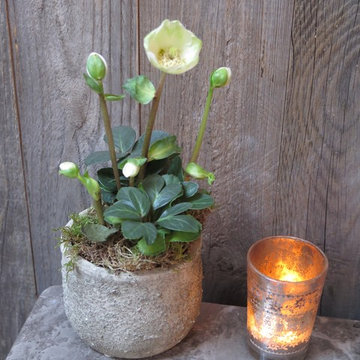
A gorgeous bedroom in a listed building, with exposed beams & lots of natural light. The whole of this old stable building has been totally renovated into a stylish luxury contemporary interior space. This room with its old exposed beams was carefully designed to create a 'luxury den' feel to the space. The stunning silk mix beautiful carpet is heavenly to touch and quite the most beautiful shade of grey, which shimmers in the light. Gorgeous colour palettes of silvery soft greys and hints of dusky pink were designed into the space comprising of luxurious velvets, silks and faux fur throws. Barnwood was also designed into the space, which works beautifully alongside the elegant fabric materials and furniture and lighting designs. Recess contemporary art work, which working with the artist, whom we gave the fabric colours of the room to & they then created the beautiful bespoke unique piece of art work. The handmade velvet bed is part of our Nilson Bed range. All beds are handmade from natural materials, with a fabulous toppa mattress and all come in different sizes and an amazing range of fabulous fabrics. The Dieke sofa, Don scatter cushions, large poufee and Kent Fauteuil is from our Piet Boon range of furniture design in luxurious velvets and satins. The marble side tables are also from our Piet Boon range and are insprired by elegant Japanese minimalism. A beautiful large Ochre Moon table sits underneath a pretty round window with plantation shutters. Stunning Brand Van Egmond wall lighting which sit beautiful on the barn wood rustic wall panelling (all available through us at Janey Butler Interiors) and controlled on the Lutron lighting system. Hidden retractable TV built within a bespoke custom made barnwood unit which is all controlled on the Crestron Home Automation system. Conservation velux windows and a pretty round window with plantation shutter allow in lots of beautiful natural lighting. John Cullen beam lights and Lutron metal finish lighting switches. The radiators have been powder coated in the same colours as the Farrow and Ball painted walls. All pieces of furniture, lighting and art work are available through us at Janey Butler Interiors. Contact us for more details.
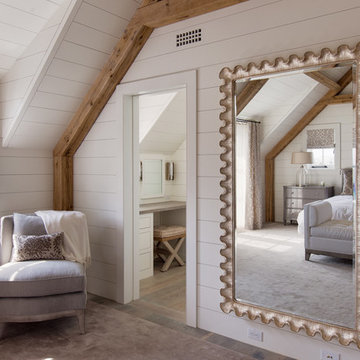
Interior furnishings design - Sophie Metz Design. ,
Nantucket Architectural Photography
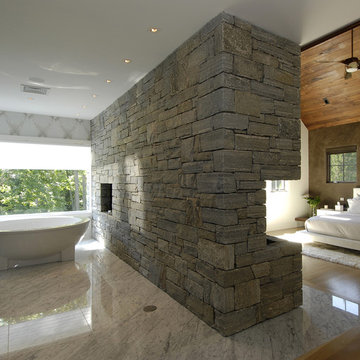
Architecture as a Backdrop for Living™
©2014 Carol Kurth Architecture, PC
www.carolkurtharchitects.com
(914) 234-2595 | Bedford, NY
Photography by Peter Krupenye
Construction by Legacy Construction Northeast
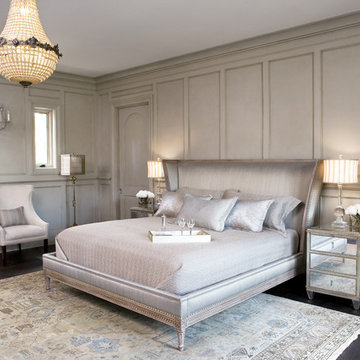
Carefully nestled among old growth trees and sited to showcase the remarkable views of Lake Keowee at every given opportunity, this South Carolina architectural masterpiece was designed to meet USGBC LEED for Home standards. The great room affords access to the main level terrace and offers a view of the lake through a wall of limestone-cased windows. A towering coursed limestone fireplace, accented by a 163“ high 19th Century iron door from Italy, anchors the sitting area. Between the great room and dining room lies an exceptional 1913 satin ebony Steinway. An antique walnut trestle table surrounded by antique French chairs slip-covered in linen mark the spacious dining that opens into the kitchen.
Rachael Boling Photography
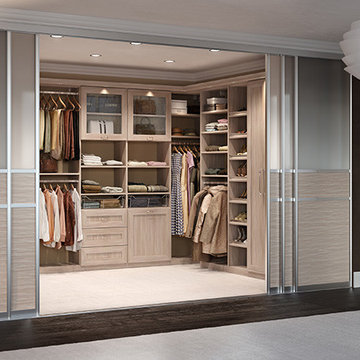
5. Dimension When it comes to design, vertical dimension, or the available space from floor to ceiling, is key. You can place curtains closer to the ceiling to make a room look much larger than it would with window treatments covering just your windows. When it comes to designing a closet, take advantage of all vertical space so that you not only get more storage, but you also open up the area to create the illusion of more square footage.
3.128 Billeder af gråt soveværelse
3
