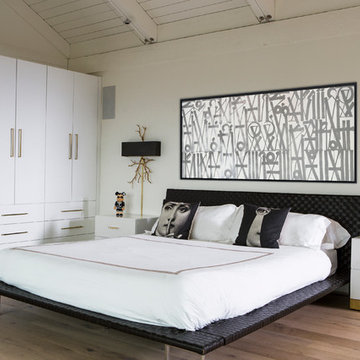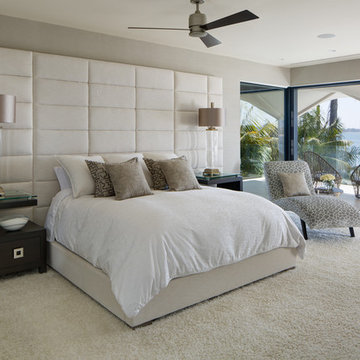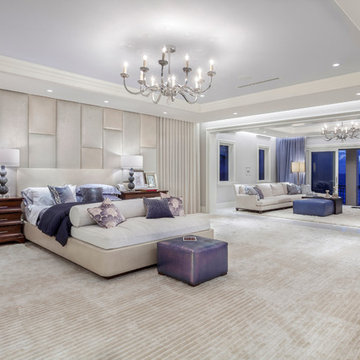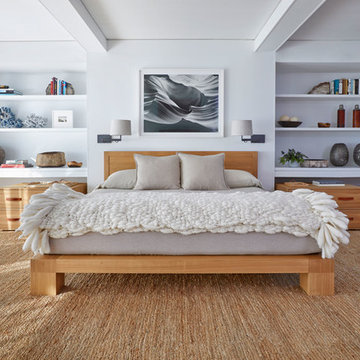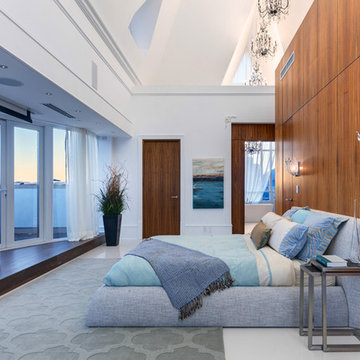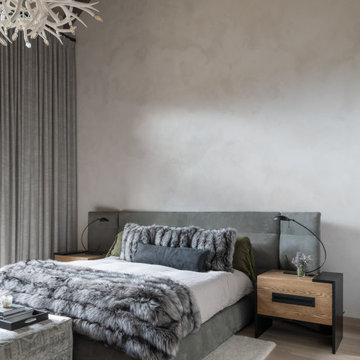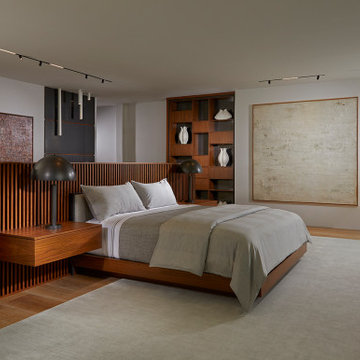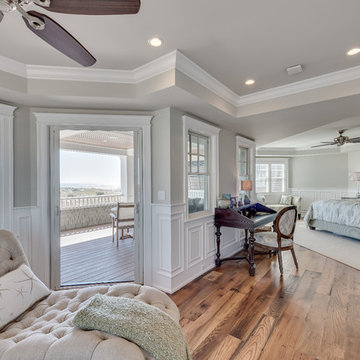3.128 Billeder af gråt soveværelse
Sorteret efter:
Budget
Sorter efter:Populær i dag
81 - 100 af 3.128 billeder
Item 1 ud af 3
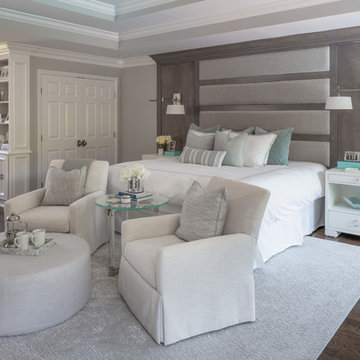
Interior Design | Jeanne Campana Design
Contractor | Artistic Contracting
Photography | Kyle J. Caldwell

Dans la chambre principale, le mur de la tête de lit a été redressé et traité avec des niches de tailles différentes en surépaisseur. Elles sont en bois massif, laquées et éclairées par des LEDS qui sont encastrées dans le pourtour. A l’intérieur il y a des tablettes en verre pour exposer des objets d’art._ Vittoria Rizzoli / Photos : Cecilia Garroni-Parisi.
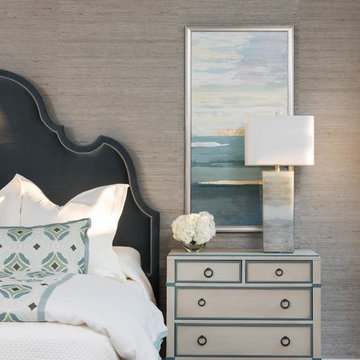
A master bedroom fit for a bed and breakfast! This client wanted to feel at home, yet on vacation at all times in their space. We combined the calming colors of grey blue and green with cream and white to achieve a soft, subtle appearance. Through unique textures such as grasscloth and velvet, we brought different feels throughout the space.
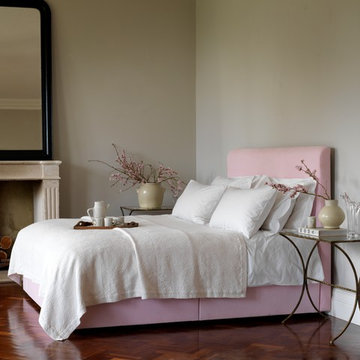
The Samphire is upholstered in the delightful Romo Linara Rosewater fabric. A delicate pink that brightens up this room and looks perfect for spring with the large vases of blossom on the bedside tables.
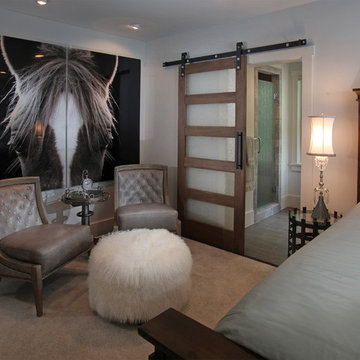
Rain glass was used in the craftsman style barn door to give it a contemporary feel, yet provide both light and privacy in the bathroom. The greige color palette and bold artwork make this space pop. Modern Rustic Homes

Master bedroom with French doors opening onto verandah. Timber wall panelling creates a more intimate scale in this tall space.

What do teenager’s need most in their bedroom? Personalized space to make their own, a place to study and do homework, and of course, plenty of storage!
This teenage girl’s bedroom not only provides much needed storage and built in desk, but does it with clever interplay of millwork and three-dimensional wall design which provide niches and shelves for books, nik-naks, and all teenage things.
What do teenager’s need most in their bedroom? Personalized space to make their own, a place to study and do homework, and of course, plenty of storage!
This teenage girl’s bedroom not only provides much needed storage and built in desk, but does it with clever interplay of three-dimensional wall design which provide niches and shelves for books, nik-naks, and all teenage things. While keeping the architectural elements characterizing the entire design of the house, the interior designer provided millwork solution every teenage girl needs. Not only aesthetically pleasing but purely functional.
Along the window (a perfect place to study) there is a custom designed L-shaped desk which incorporates bookshelves above countertop, and large recessed into the wall bins that sit on wheels and can be pulled out from underneath the window to access the girl’s belongings. The multiple storage solutions are well hidden to allow for the beauty and neatness of the bedroom and of the millwork with multi-dimensional wall design in drywall. Black out window shades are recessed into the ceiling and prepare room for the night with a touch of a button, and architectural soffits with led lighting crown the room.
Cabinetry design by the interior designer is finished in bamboo material and provides warm touch to this light bedroom. Lower cabinetry along the TV wall are equipped with combination of cabinets and drawers and the wall above the millwork is framed out and finished in drywall. Multiple niches and 3-dimensional planes offer interest and more exposed storage. Soft carpeting complements the room giving it much needed acoustical properties and adds to the warmth of this bedroom. This custom storage solution is designed to flow with the architectural elements of the room and the rest of the house.
Photography: Craig Denis
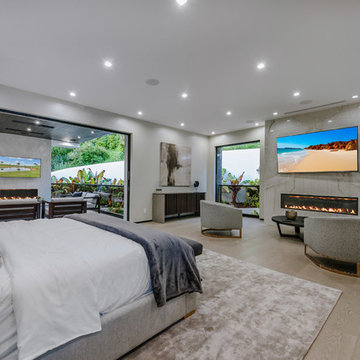
Master Bedroom with two Fireplaces and a large open balcony and sitting area with view of waterfall

In the master bedroom, we decided to paint the original ceiling to brighten the space. The doors are custom designed to match the living room. There are sliding screens that pocket into the wall.
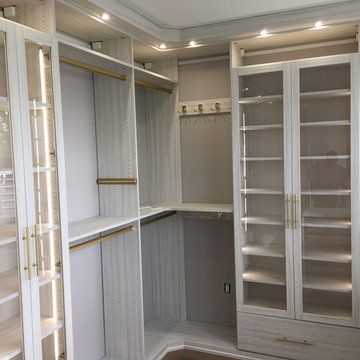
California Closets fully customized floor to ceiling walk-in using your Tesoro finish Tuscan Moon with custom brass Lews Hardware, TAG accessories, and a combination of overhead puck lighting with LED strip lighting insde of the glass covered cabinets. Utilizing every inch of wall space, a custom banquette under the bay windows area with touch-release doors and drawer storage and electrical outlet & USB stations in the bench top. Lined jewelry drawer pull outs with a glass top shelf, custom cut mirror over centered drawers with glass shelves sitting in front with an overhead LED light strip for a lit vanity space. Fit for a queen! This client is an absolute dream.
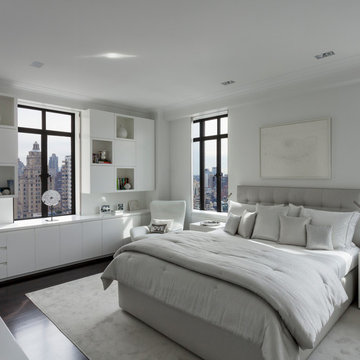
Custom made bed and headboard, custom lacquer side tables, and white lacquer built-ins.
3.128 Billeder af gråt soveværelse
5
