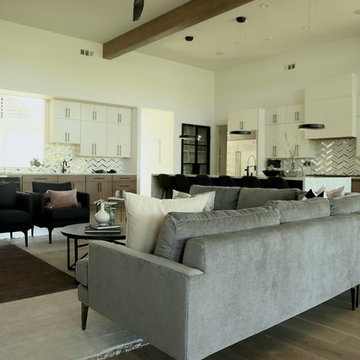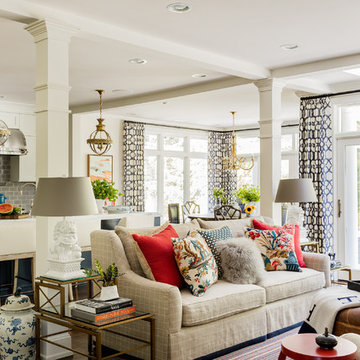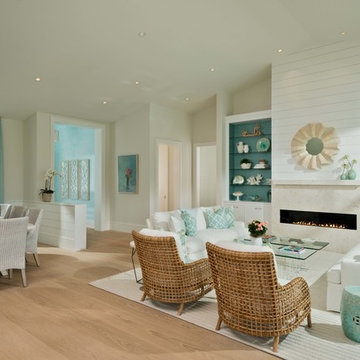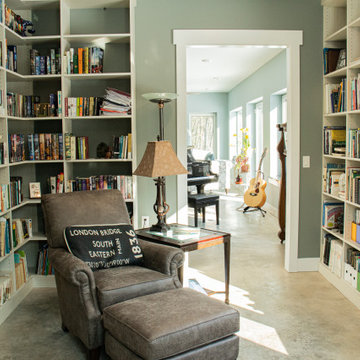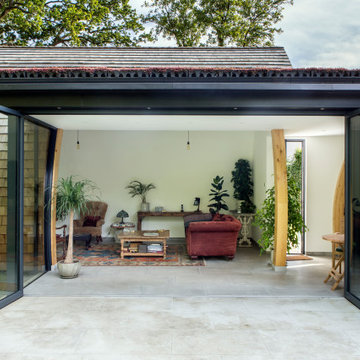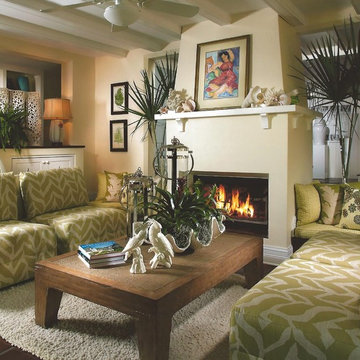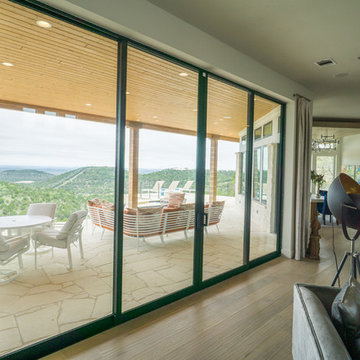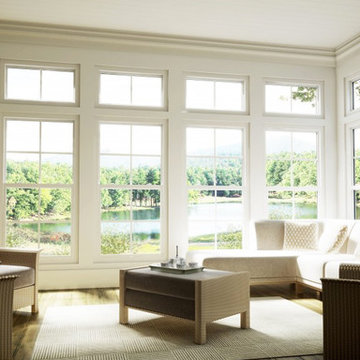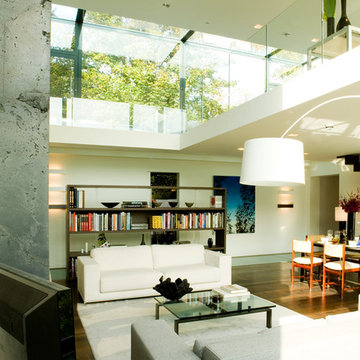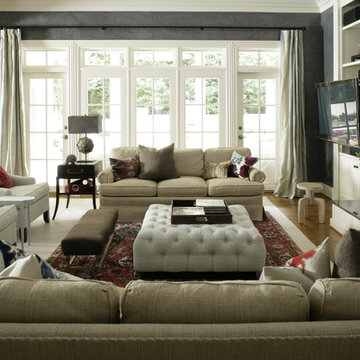3.017 Billeder af grøn åben dagligstue
Sorteret efter:
Budget
Sorter efter:Populær i dag
181 - 200 af 3.017 billeder
Item 1 ud af 3
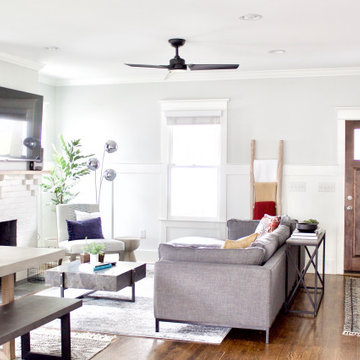
A contemporary craftsman East Nashville living room featuring a white brick fireplace accented by pops of blue, red, and yellow decor. Interior Designer & Photography: design by Christina Perry
design by Christina Perry | Interior Design
Nashville, TN 37214
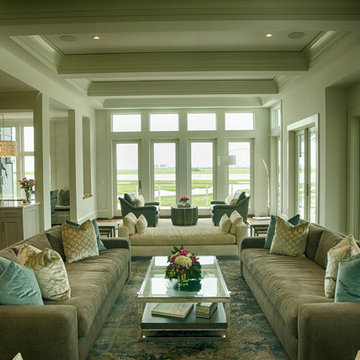
Built-in the mid-1980’s this house screamed renovation from the start. Situated in a private cul-de-sac along the intracoastal waterway, the interior of this house was in dire need of a renovation. We gutted the entire first floor of the home, maintaining only the stairways and entries and demoed most of the second and third as well.
The end result has windows focused to the water, a large open concept living/ dining/ kitchen area and private bedroom suites. A new pool with outdoor grilling area, patio, fire pit, and trellis was added. The exterior underwent a modern renovation, adding porches and a new office addition but maintaining the striking shape of the home.

This redesigned family room was relieved of cumbersome tv cabinetry in favor of a flatscreen over the fireplace. The fireplace was tiled in pastel strip tiles Firecrystals replaced the old logs. This is a favorite gathering place for both family and friends. Photos by Harry Chamberlain.
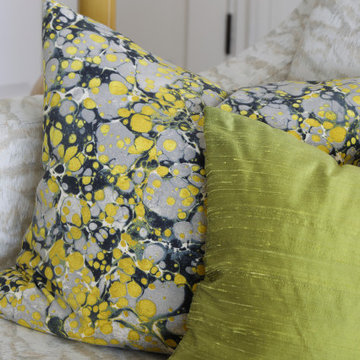
A 'contemporary-meets-traditional' living room with a calm and simple palette with zinging splashes of colour.
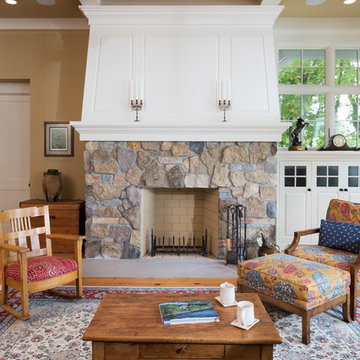
Architect: Sharratt Design & Company,
Photography: Jim Kruger, LandMark Photography,
Landscape & Retaining Walls: Yardscapes, Inc.
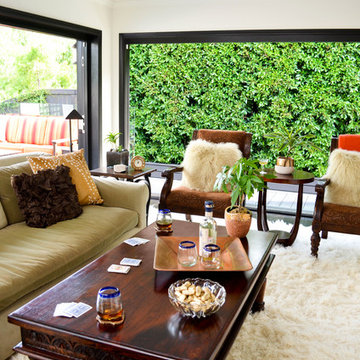
Climate permitted, indoor/outdoor living is a popular trend. To give my clients privacy and create a feeling of expansiveness, we planted a 20-foot tall Ficus hedge along the side of the residential bocce court which provides a magnificent natural backdrop from the inside looking out.
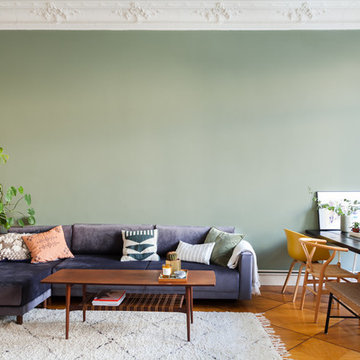
Der großzügige Wohnbereich beherbergt einen großen selbstgebauten Esstisch mit vielen unterschiedlichen Stühlen, wo Freunde und Familie oder auch mal eine ganze Kitagruppe Platz finden. Doch das Herzstück ist das graue Samtsofa mit Schlaffunktion ... Dort macht es sich die ganze Familie gerne gemeinsam gemütlich - es werden Bücher vorgelesen oder an verregneten Wochenenden Filmnachmittage veranstaltet. Am Abend dient es den jungen Eltern als Ruhezone.
3.017 Billeder af grøn åben dagligstue
10


