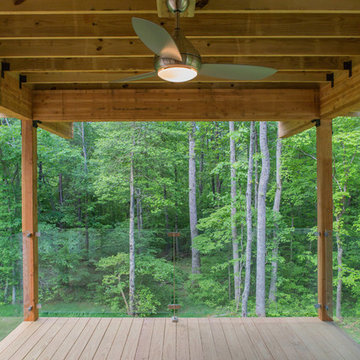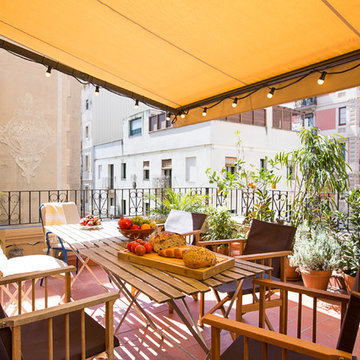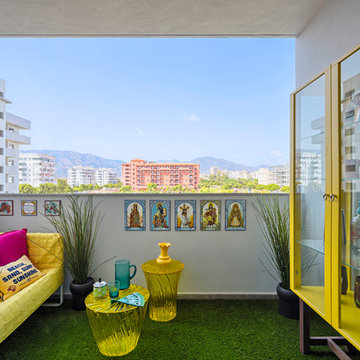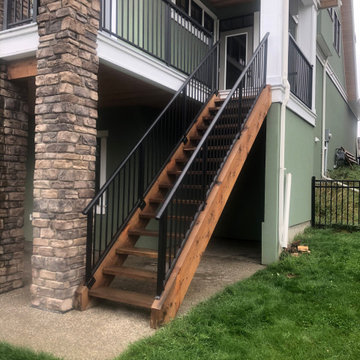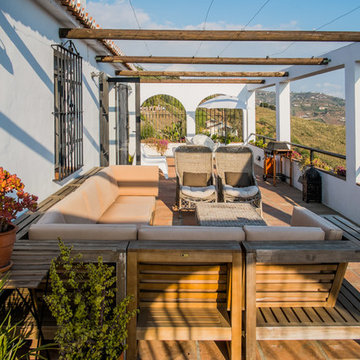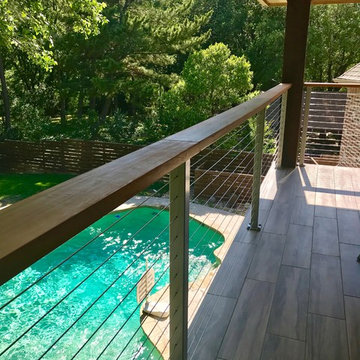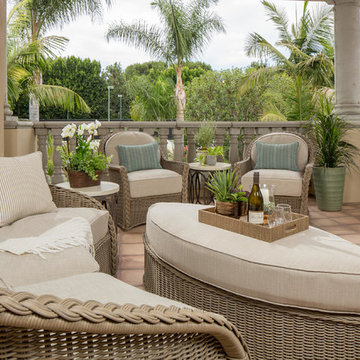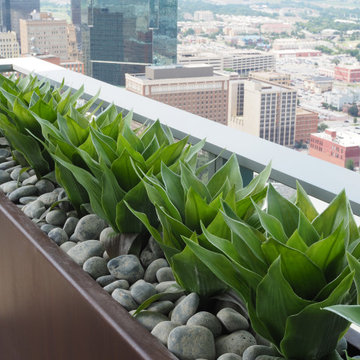179 Billeder af grøn altan
Sorteret efter:
Budget
Sorter efter:Populær i dag
21 - 40 af 179 billeder
Item 1 ud af 3
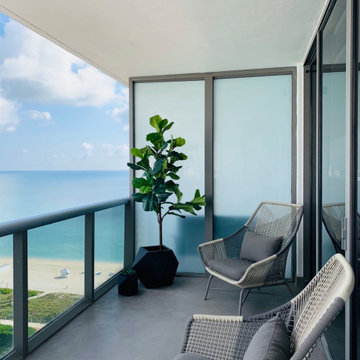
#miladesign #interiordesign #designer #miamidesigner #designbuild #modern #interior #microciment #artwork #abstract #white #warm #livingroom #sofa #fabric #cowhide #plant #coffeetable #accentchair #gray #blue #chandelier #gold #brass #wood #concrete #ciment #mongoliansheeskin
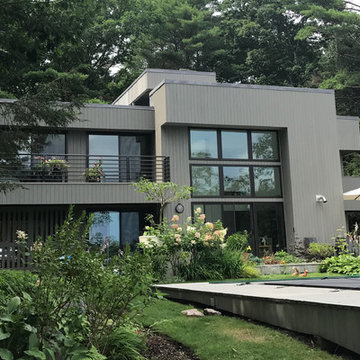
The Epulum Railing System by Green Oxen is an elegant design made primarily for stair, deck, and balcony railing. Its features makes it easy to install, but its aluminum core creates a muscular, sturdy railing. The lustrous finish of the railing compliments the ornamental design to bring a modern and sophisticated aesthetic to any project.

An original 1930’s English Tudor with only 2 bedrooms and 1 bath spanning about 1730 sq.ft. was purchased by a family with 2 amazing young kids, we saw the potential of this property to become a wonderful nest for the family to grow.
The plan was to reach a 2550 sq. ft. home with 4 bedroom and 4 baths spanning over 2 stories.
With continuation of the exiting architectural style of the existing home.
A large 1000sq. ft. addition was constructed at the back portion of the house to include the expended master bedroom and a second-floor guest suite with a large observation balcony overlooking the mountains of Angeles Forest.
An L shape staircase leading to the upstairs creates a moment of modern art with an all white walls and ceilings of this vaulted space act as a picture frame for a tall window facing the northern mountains almost as a live landscape painting that changes throughout the different times of day.
Tall high sloped roof created an amazing, vaulted space in the guest suite with 4 uniquely designed windows extruding out with separate gable roof above.
The downstairs bedroom boasts 9’ ceilings, extremely tall windows to enjoy the greenery of the backyard, vertical wood paneling on the walls add a warmth that is not seen very often in today’s new build.
The master bathroom has a showcase 42sq. walk-in shower with its own private south facing window to illuminate the space with natural morning light. A larger format wood siding was using for the vanity backsplash wall and a private water closet for privacy.
In the interior reconfiguration and remodel portion of the project the area serving as a family room was transformed to an additional bedroom with a private bath, a laundry room and hallway.
The old bathroom was divided with a wall and a pocket door into a powder room the leads to a tub room.
The biggest change was the kitchen area, as befitting to the 1930’s the dining room, kitchen, utility room and laundry room were all compartmentalized and enclosed.
We eliminated all these partitions and walls to create a large open kitchen area that is completely open to the vaulted dining room. This way the natural light the washes the kitchen in the morning and the rays of sun that hit the dining room in the afternoon can be shared by the two areas.
The opening to the living room remained only at 8’ to keep a division of space.
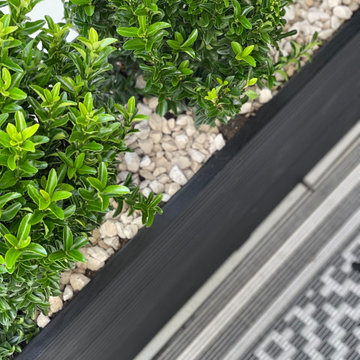
Central London apartment styling including bedroom decorating with repainting walls and creating a feature wall in bedroom, living room design, fitting new lights and adding accent lighting, selecting new furniture and blending it with exiting pieces and up-cycle decor.
Design includes also balcony makeover.
Mid century style blended with modern. Mix metals, natural wood ivory fabrics and black elements, highlighted by touch of greenery.
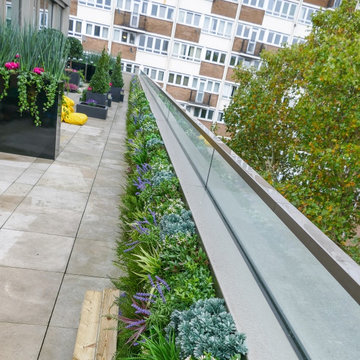
Vistafolia's modern and flexible Artificial Green Wall design offers real customer value, providing excellent bespoke solutions for any client requirement. This roof terrace had an exceptionally long, south-facing space with parapet walls clad in metal sheeting, creating an environment too hot and inhospitable for real planting. The limited area coverage was also a big issue, as putting in living plant systems would significantly reduce the floor space and hamper mobility.
Our Vistafolia Panels, which can be customized to fit any conceivable dimension, fulfilled the client’s desire to look out to beautiful greenery by creating a simple solution to the problem with our versatile system and design expertise.
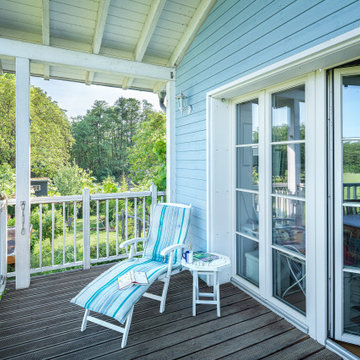
Vom Balkon über der Verander kann man die schöne Aussicht direkt aus dem Schlafzimmer genießen. Der morgendliche Kaffe schmeckt hier besonders gut.
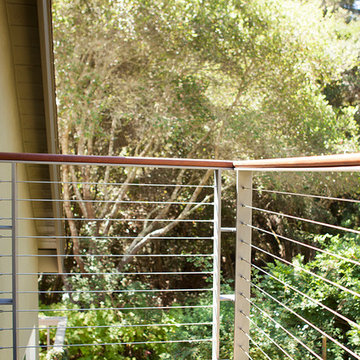
This residence had been recently remodeled, with the exception of two of the bathrooms. Michael Merrill Design Studio enlarged the downstairs bathroom, which now has a spa-like atmosphere. It serves pool guests as well as house guests. Over-scaled tile floors and architectural glass tiled walls impart a dramatic modernity to the space. Note the polished stainless steel ledge in the shower niche. A German lacquered vanity and a Jack Lenor Larsen roman shade complete the space.
Upstairs, the bathroom has a much more organic feel, using a shaved pebble floor, linen textured vinyl wall covering, and a watery green wall tile. Here the vanity is veneered in a rich walnut. The residence, nestled on 20 acres of heavily wooded land, has been meticulously detailed throughout, with new millwork, hardware, and finishes. (2012-2013);
Photos © Paul Dyer Photography
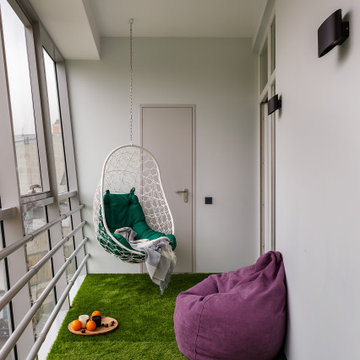
Огромная лоджия предназначена, в основном, для релакса и занятий йогой, посиделками на газоне из высокой искусственной травы
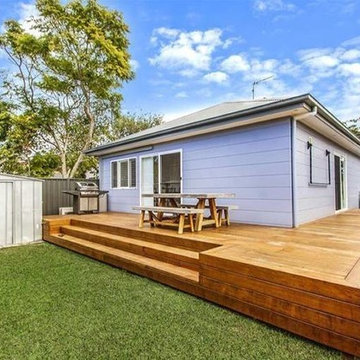
Wrap around Merbau deck providing extra outdoor living space in a small yard. In built steps to reduce the impact on the yard space.
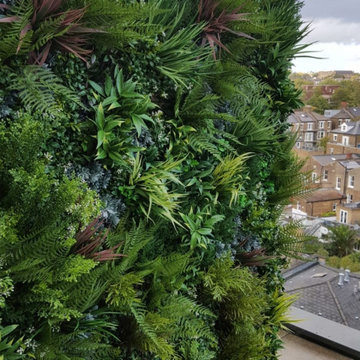
Once a warehouse, bustling with activity. Now, the activity comes in the form of its many residences, following a multi-million-dollar renovation that converted the space into luxury penthouse suites and apartments. And though the top floor apartments afford the homeowner a great view the grey air-conditioning unit at the end of each stretch leave a little bit to be desired. Up high, a real wall would no doubt struggle to survive the wind and would certainly be too heavy to mount onto the existing wall.
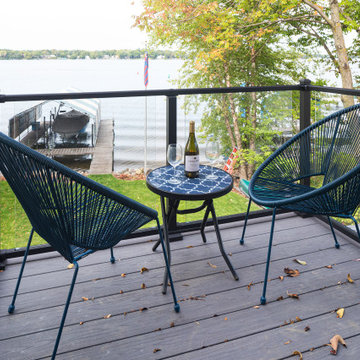
Wine anyone? This balcony off of the owners' suite is an inviting way to truly relax and find joy in each day. It's the unique things that we design for our homeowners they truly appreciate for years to come. Cheers! Photo by Jim Kruger, LandMark 2019.
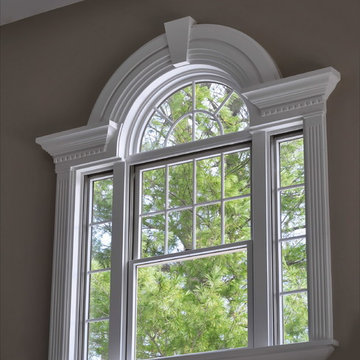
Based in New York, with over 50 years in the industry our business is built on a foundation of steadfast commitment to client satisfaction.
179 Billeder af grøn altan
2
