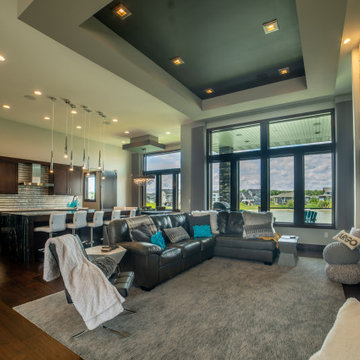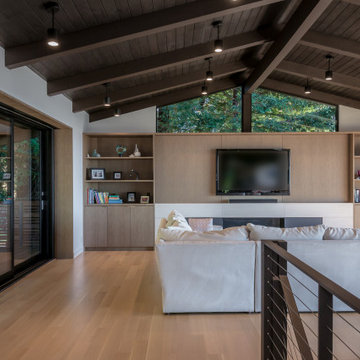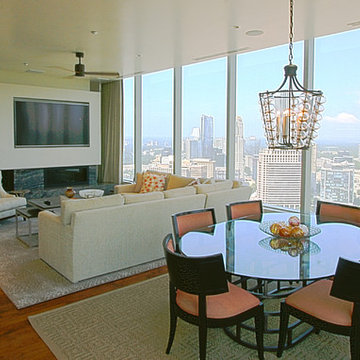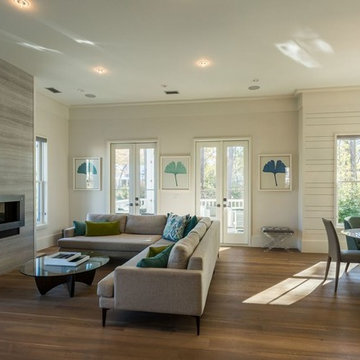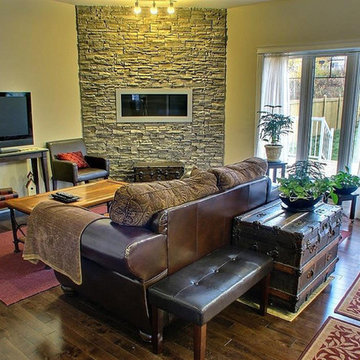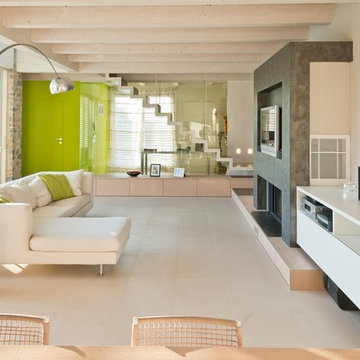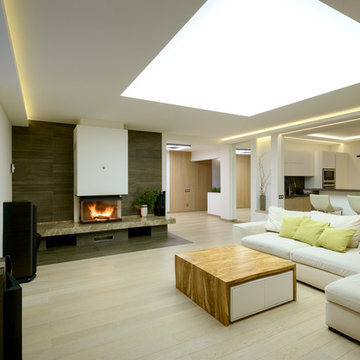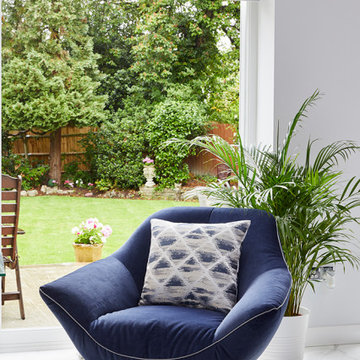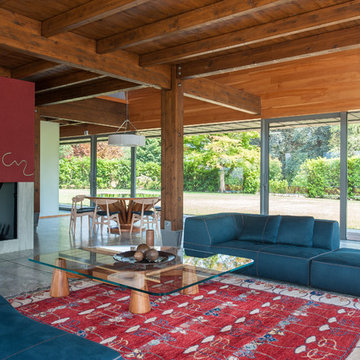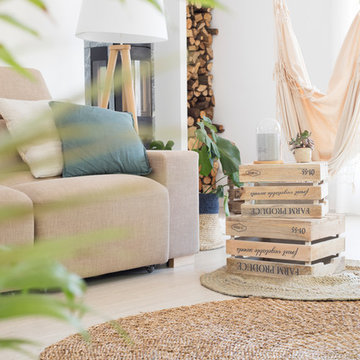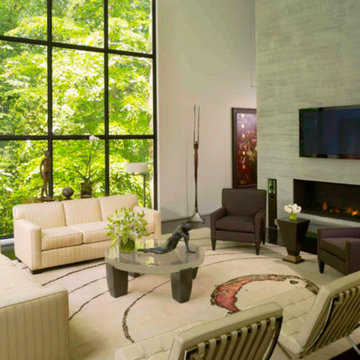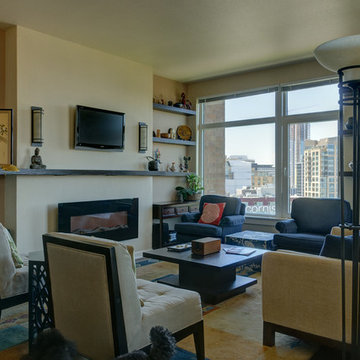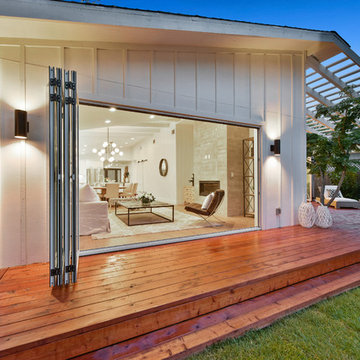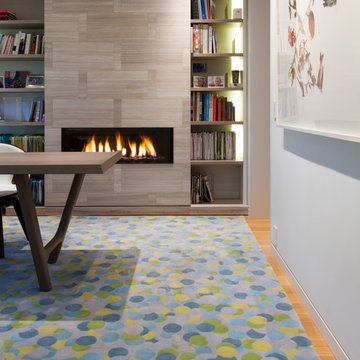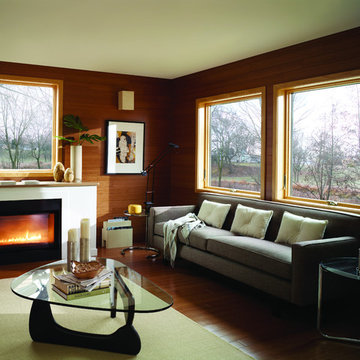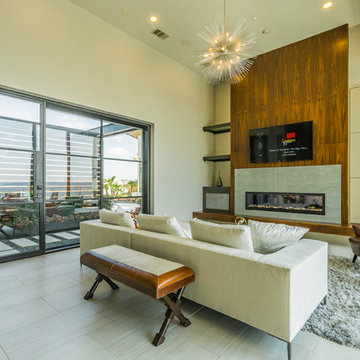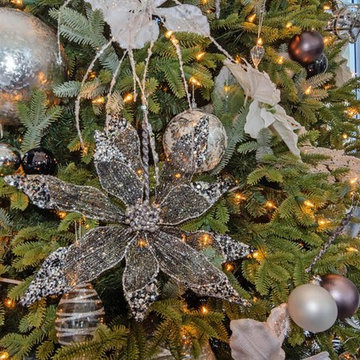182 Billeder af grøn dagligstue med aflang pejs
Sorteret efter:
Budget
Sorter efter:Populær i dag
81 - 100 af 182 billeder
Item 1 ud af 3
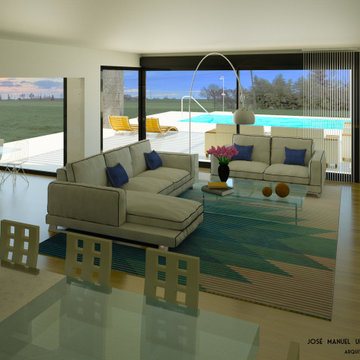
Salón independiente pero comunicado con la cocina por un tabique corredero oculto.
Grandes cristaleras deslizantes de salida a porche, extendiéndose el salón hacia el exterior.
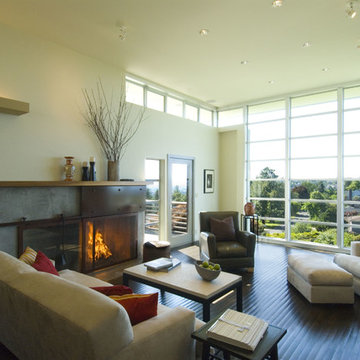
This 1950's split-level ranch house was completely renovated to meet the needs of a growing family. The central roof was raised to admit generous natural ambient light to the kitchen and living spaces. New metal windows were enlarged and repositioned to capture distant views. Interior finishes were replaced and the mechanical system revised to provide radiantly heated floors.
The project was undertaken while Jim was a partner with Richard Brown Architects, AIA, LLP.
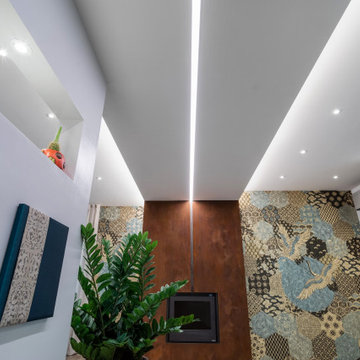
Ristrutturazione completa appartamento da 120mq con carta da parati e camino effetto corten
182 Billeder af grøn dagligstue med aflang pejs
5
