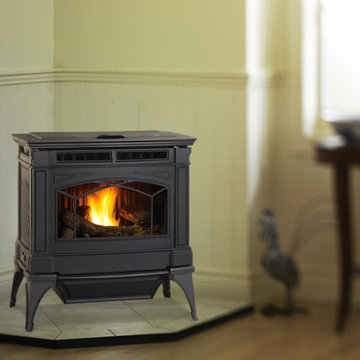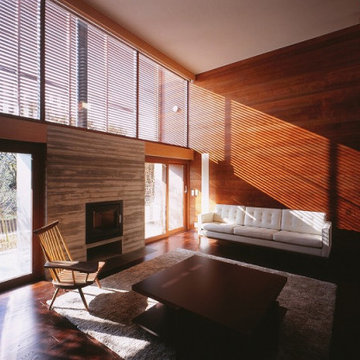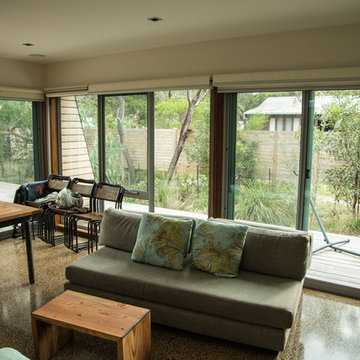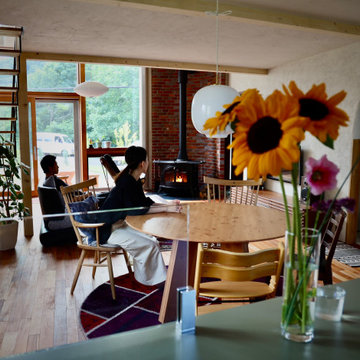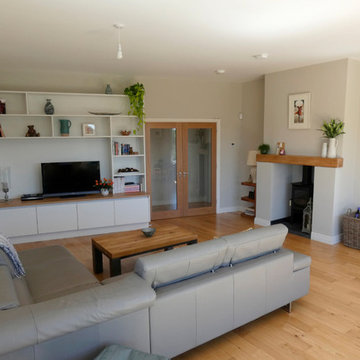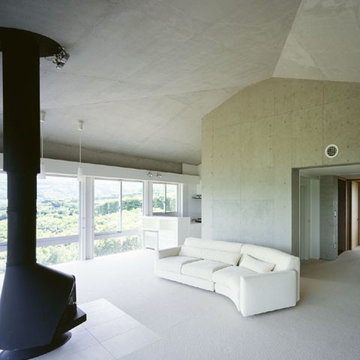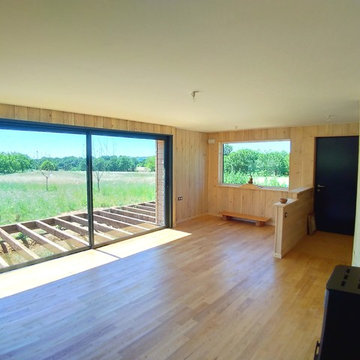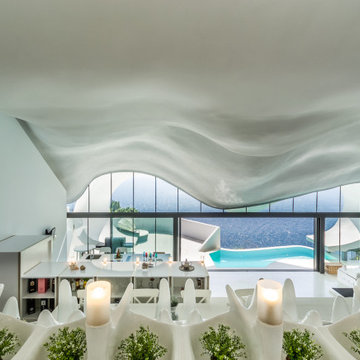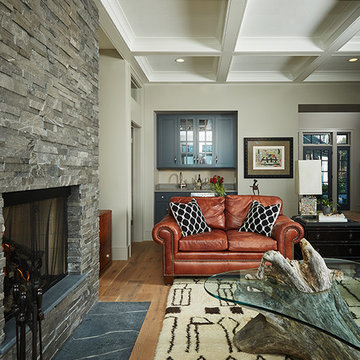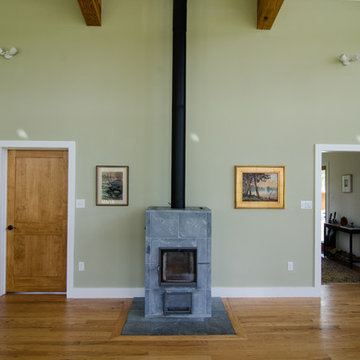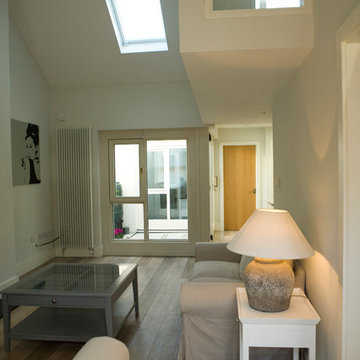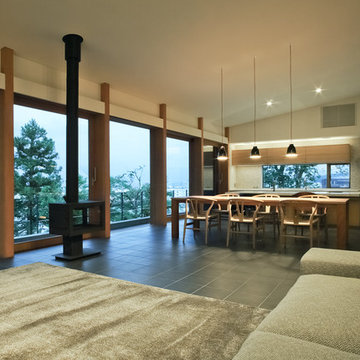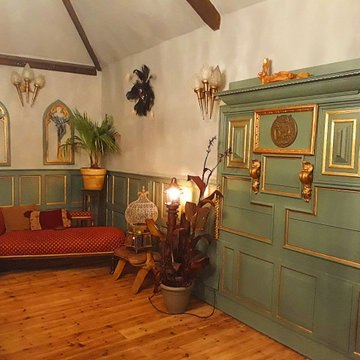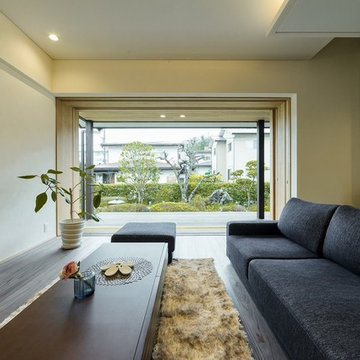171 Billeder af grøn dagligstue med brændeovn
Sorteret efter:
Budget
Sorter efter:Populær i dag
61 - 80 af 171 billeder
Item 1 ud af 3
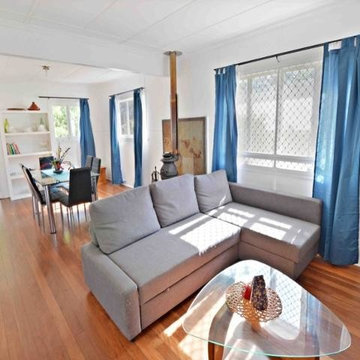
Budget renovation of 50's duplex. Removal of dividing wall, installation of custom designed pot belly stove. Slate hearth, copper smokestack removal of existing floor coverings and repolish of existing hardwood floors. Ronald St Duplex by Birchall & Partners Architects
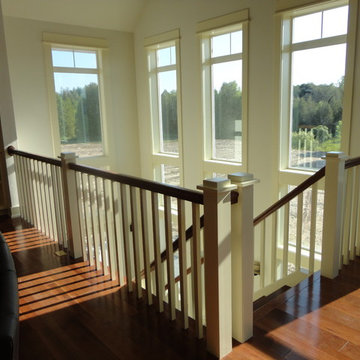
Hillcrest Builders is proud to introduce this custom build home. This well designed and functional ranch. Featuring a large porch and inviting windows that frame the beautiful scenery overlooking Lake Michigan, this house offers numerous quality features that highlight the craftsmanship and attention to detail that are present in all Hillcrest homes.
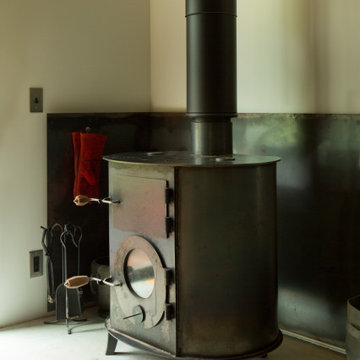
薪ストーブを設置したリビングダイニング。フローリングは手斧掛け、壁面一部に黒革鉄板貼り、天井は柿渋とどことなく和を連想させる黒いモダンな空間。アイアンのパーテーションとソファはオリジナル。
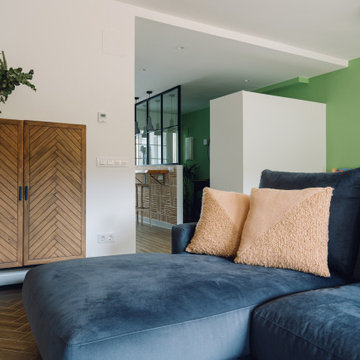
Salón con sofá en color azul petróleo de terciopelo con cojines decorativos en color rosa palo. Aparador en madera y metal con jarrón con flores encima
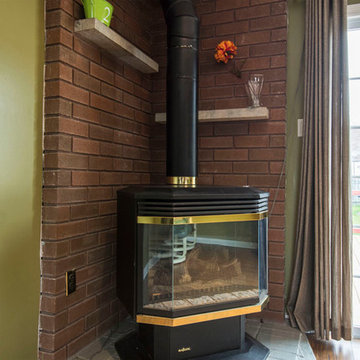
You can see here , that the green i brought into the kitchen and dining room comes from the living room wall color. I brought some of the orange in from the dining color to accent the living room for a cohesive look
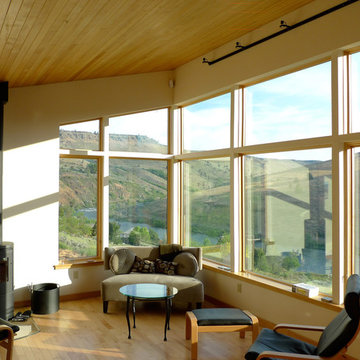
This residential retreat on the Deschutes River near Maupin, Oregon is uniquely designed around a large central deck overlooking the river. Used for relaxation and entertainment, the deck is partially covered to function as an outdoor room. A large barn door can close off the deck for additional privacy, protection from the westerly winds and security. The deck space also separates the master suite from the great room for an enhanced sense of privacy and intimacy.
By keeping square footage at a minimum and construction straight forward, the simple, cost-effective design met the client's tight budget constraints without compromising features. The shed roof design increases the sense of height of the interior space on the upper level, opening up dramatic easterly views toward the river and hills beyond. The great room combines the kitchen, dining and living room into an open, flexible floor plan. Two guest rooms, a guest bathroom, utility room, mud room and garage efficiently occupy the lower level of the structure.
Located in the high-desert east of the Cascade Mountains, an area prone to range fires, this home is extremely fire-resistant. Features include a fireproof metal roof, concrete pavers instead of wood on the deck and fiber cement siding along the lower level.
171 Billeder af grøn dagligstue med brændeovn
4
