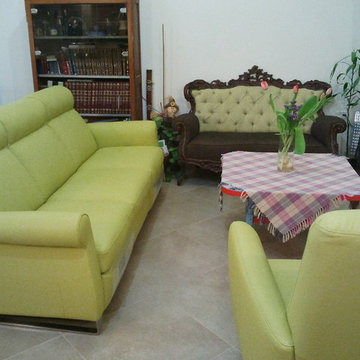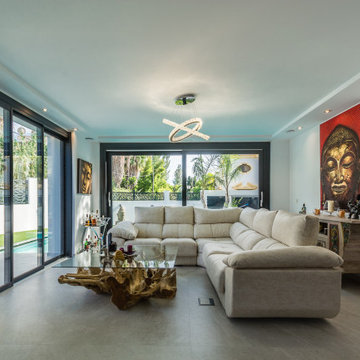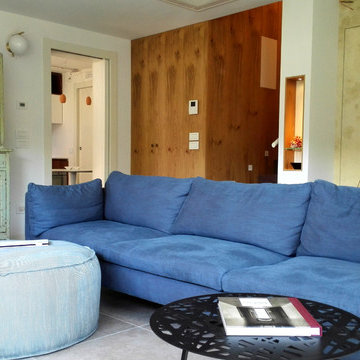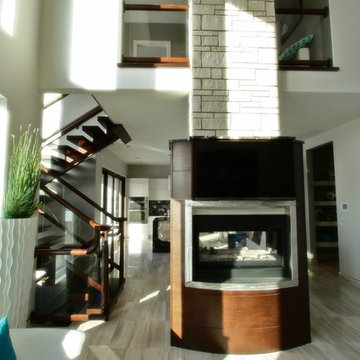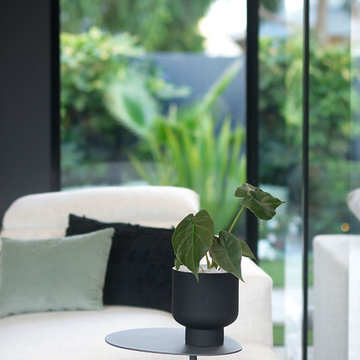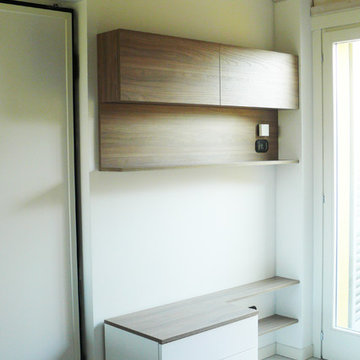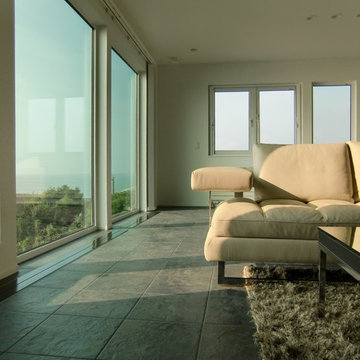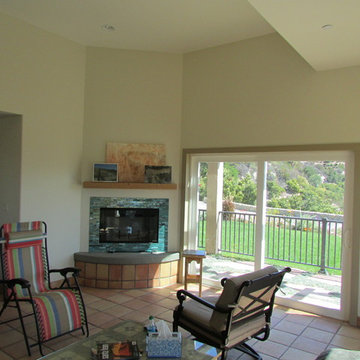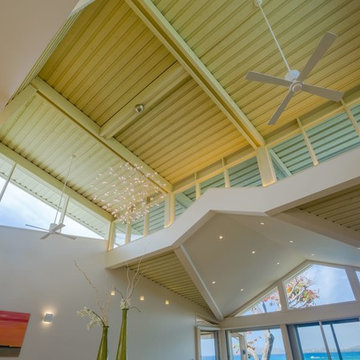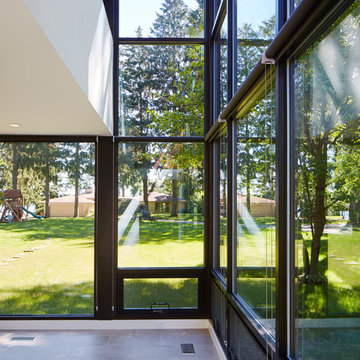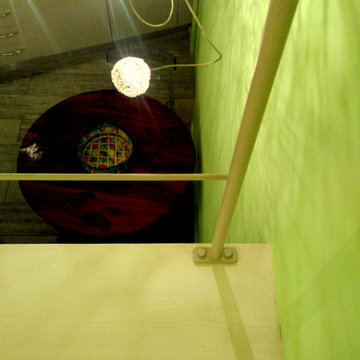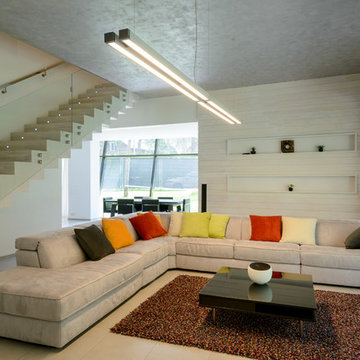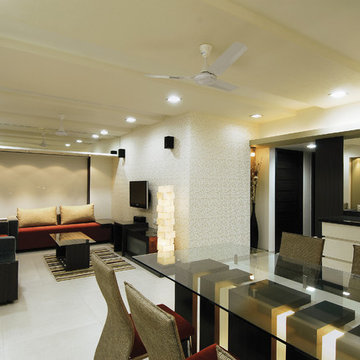182 Billeder af grøn dagligstue med gulv af porcelænsfliser
Sorteret efter:
Budget
Sorter efter:Populær i dag
61 - 80 af 182 billeder
Item 1 ud af 3
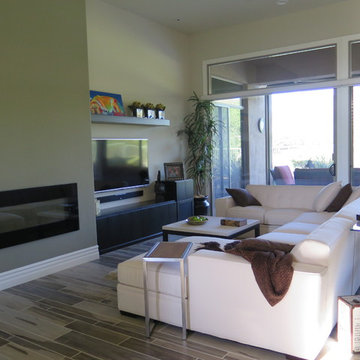
the wall was brought out to make space for a new electric fireplace and custom cabinets that house the audio/visual equipment. motorized shades were installed to maximize the views to the patio, pool and golf course. two desks with glass tops were used behind the large ivory sectional. Terry Harrison
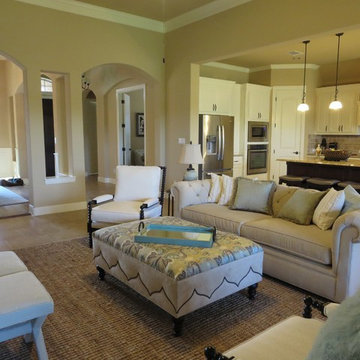
Oh, this house was fun! My client moved from out of state and was starting completely over, so we began with a totally blank palette to work with. The colors in this house are sooo beautiful and peaceful, heaven!
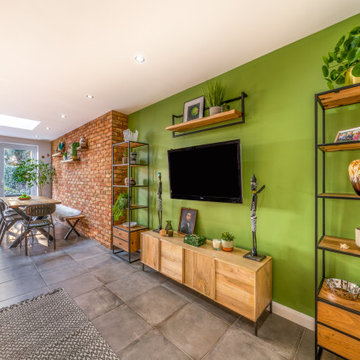
This vibrant green wall complements the adjoining brick and brightens an otherwise darker area of the room.
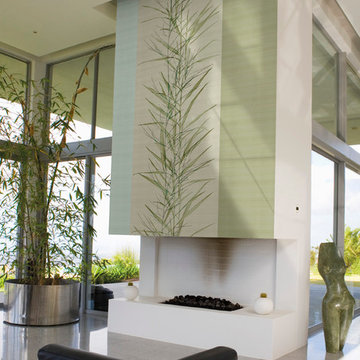
Wallpaper by J&V Italian Design. Available at NewWall.com | Silk was originally reserved for Chinese Emperors, for both their own use and as gifts to others. Today, silk is one of the most coveted textiles in the world. The J&V Seta Silk Collection features authentic slub yarns digitally printed with organic patterns, including bamboo stalks, oversized damask leaves and most spectacularly, florals. Painted in rich golds, spicy saffron, icy blues and silver greys, this collection is a show-stopper.
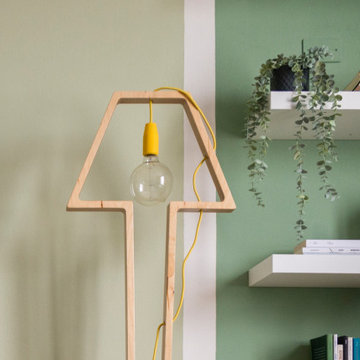
Progetto di Relooking nella Città Metropolitana di Milano, Trilocale. Nuova gestione degli spazi, piccoli interventi di ristrutturazione e sistemazione, relooking, riutilizzo arredi esistenti (parziale)
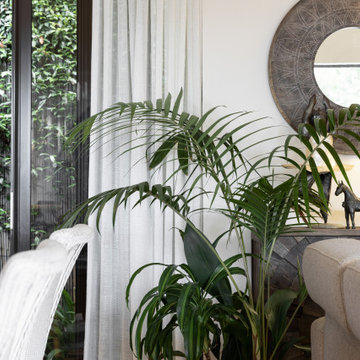
This home was inspired by Balinese architecture to extent that the roof and floor tiles were imported from Indonesia, and the speical ceiling fans are made of rattan. The living room is a juxtaposition of contemporary and traditonal, and pieces were gathered and placed from existing furniture and accessories from the clients extensive travels, and newly specified pieces. Donna chose a limited palette of colour and added further interest and intrique by mixing sheen levels, and by layering pattern and texture.
The living room is full of large potted plants, and lush tropical greenery reminiscent of Bali can be seen from all the windows. A glimpse of the master bedroom draws your eye to the a separate annex accessed by a private corridor.
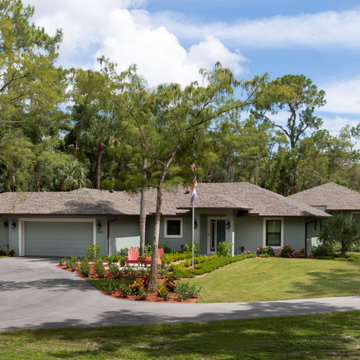
We added a 1300 sq ft addition that incorporated an in-law area and family gathering room
182 Billeder af grøn dagligstue med gulv af porcelænsfliser
4
