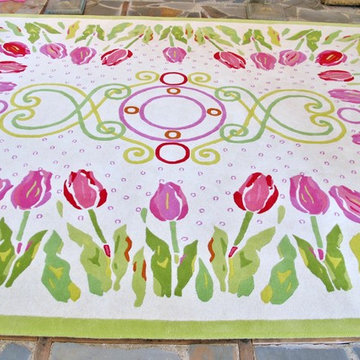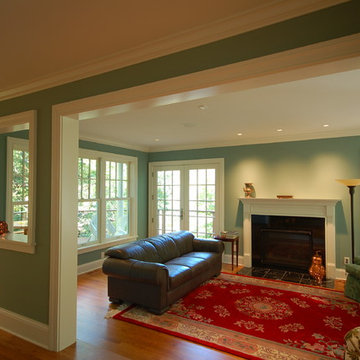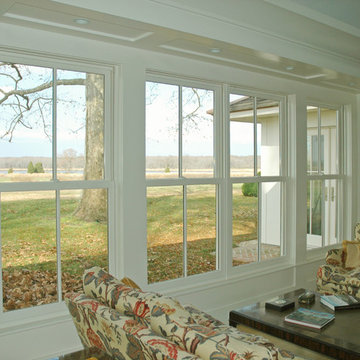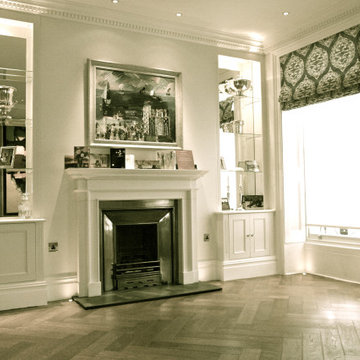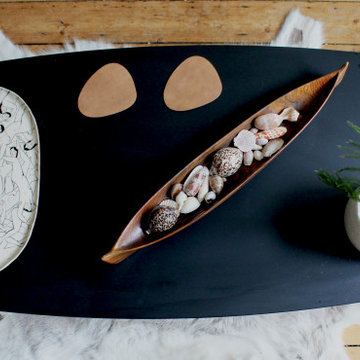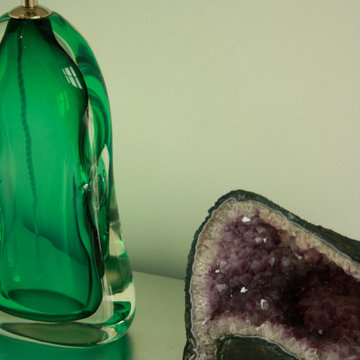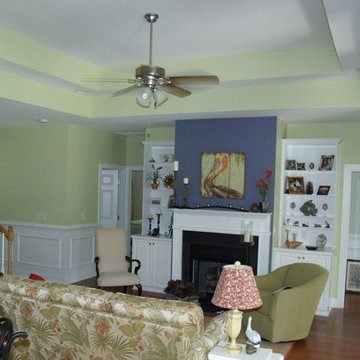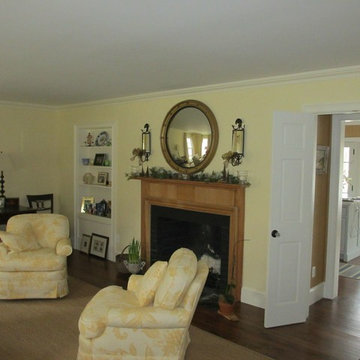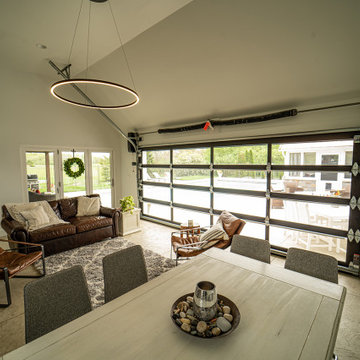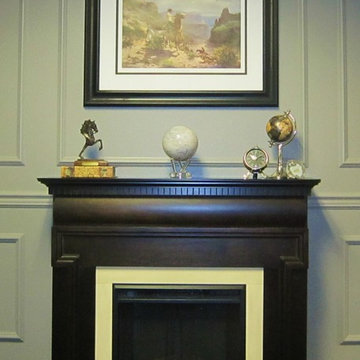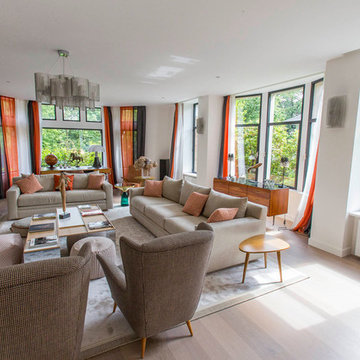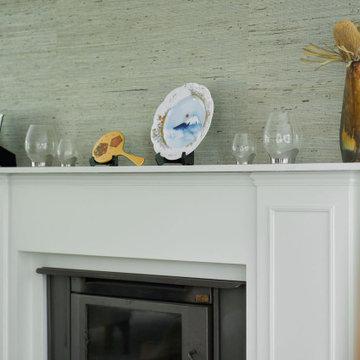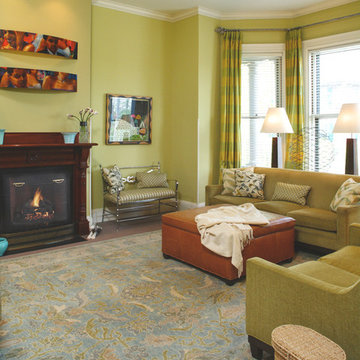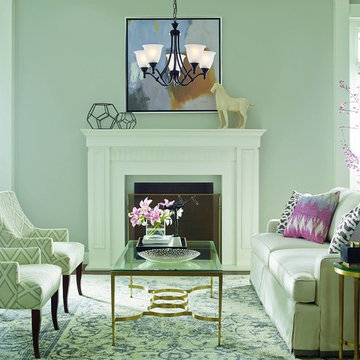233 Billeder af grøn dagligstue med pejseindramning i træ
Sorteret efter:
Budget
Sorter efter:Populær i dag
161 - 180 af 233 billeder
Item 1 ud af 3
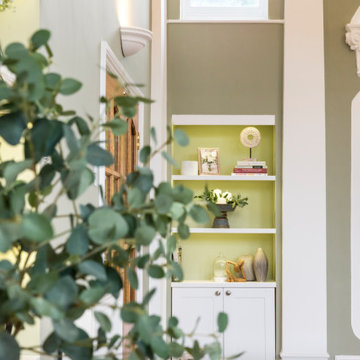
This beautiful calm formal living room was recently redecorated and styled by IH Interiors, check out our other projects here: https://www.ihinteriors.co.uk/portfolio
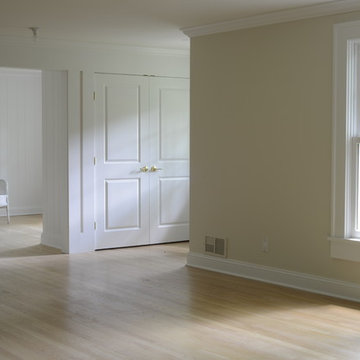
PANELING IN THE DEN was retained and painted white to freshen up the look of the house. The same paneling was added in other key places for a coordinated look.
RESTRAINED DETAILING OF THE TRIM creates a simple, tailored effect.
LIGHT COLORS BRIGHTEN the once dreary house.
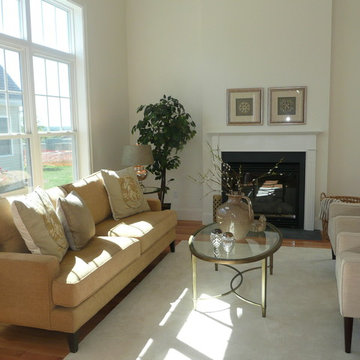
Staging & Photos by: Betsy Konaxis, BK Classic Collections Home Stagers
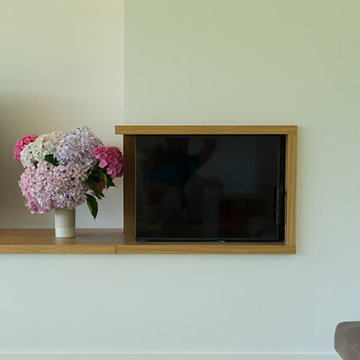
La nueva tipología de hogar se basa en las construcciones tradicionales de la zona, pero con un toque contemporáneo. Una caja blanca apoyada sobre otra de piedra que, a su vez, se abre para dejar aparecer el vidrio, permite dialogar perfectamente la sensación de protección y refugio necesarios con las vistas y la luz del maravilloso paisaje que la rodea.
La casa se encuentra situada en la vertiente sur del macizo de Peña Cabarga en el pueblo de Pámanes. El edificio está orientado hacia el sur, permitiendo disfrutar de las impresionantes vistas hacia el valle y se distribuye en dos niveles: sala de estar, espacios de uso diurno y dormitorios en la planta baja y estudio y dormitorio principal en planta alta.
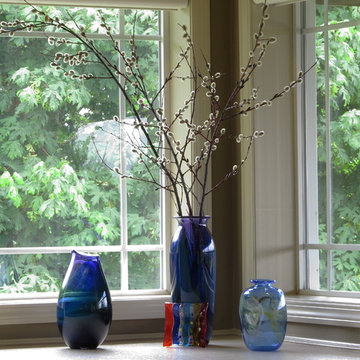
New Laminate Flooring. Selected three different paint colors for living room, kitchen and hall. Painted out front of fireplace wood work. Sprayed out insert frame. Installed laminate on top of fireplace where there was water damage. Painted out window trim and sills. Redesigned art work, wall tapestry, furnishings and accessories. Added plug in wall sconces.
Photographer ~ jennyraedezigns.com
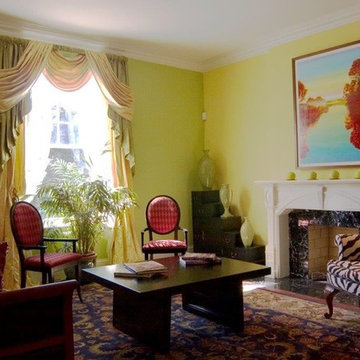
Not only did the walls start out white but at the end of the show house they had to be painted back white! This room has a technique called color blocking. 2 walls were painted yellow and 2 walls were painted green. The artwork is Carol Carter's a local artist who shows her art internationally. The room was a tribute to her art and featured many pieces of her work. The day bed is an antique that I rescued. It originally had blue and green vinyl on it and had been painted many colors including white. . My favorite part was the 2X4 being used to hold up it's underside. $3,000.00 later it became this beautiful day bed covered in black leather.
233 Billeder af grøn dagligstue med pejseindramning i træ
9
