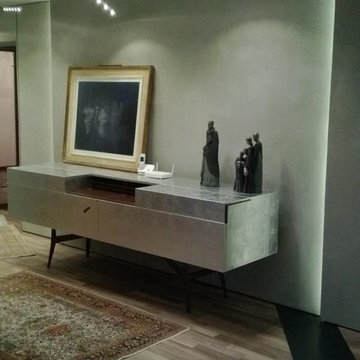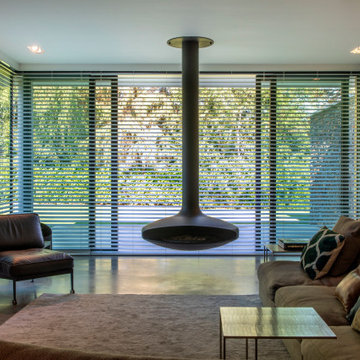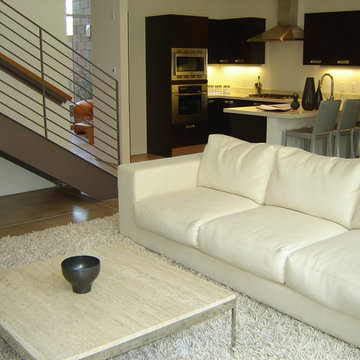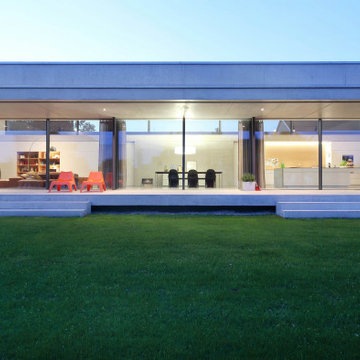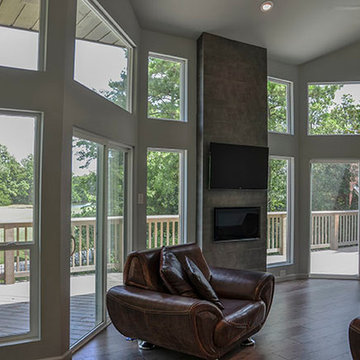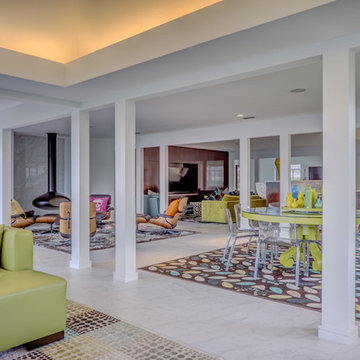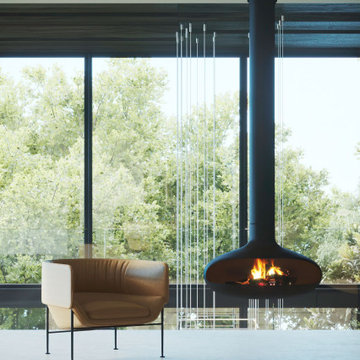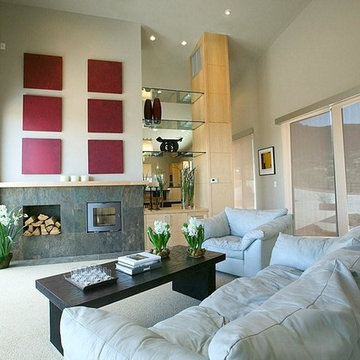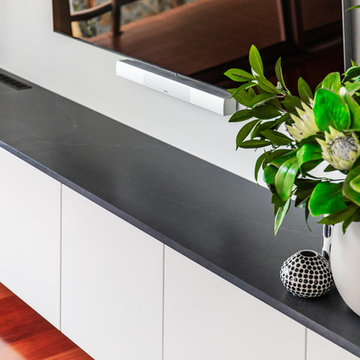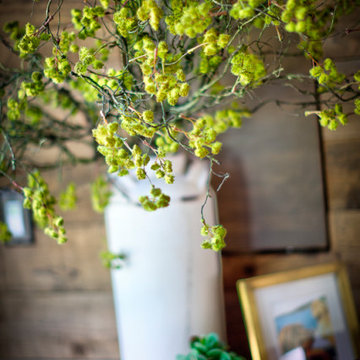52 Billeder af grøn dagligstue med væghængt pejs
Sorteret efter:
Budget
Sorter efter:Populær i dag
21 - 40 af 52 billeder
Item 1 ud af 3
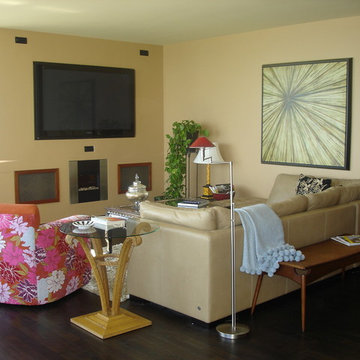
A view of the living room seating area. You can see a hint of the home bar/display cabinet behind the sofa. Baker bench. American Leather sofa. Bruton chair. Fern Allison
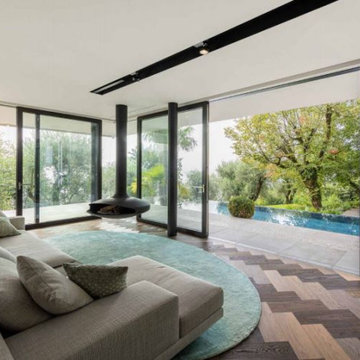
Assecondando il gusto del cliente, ha scelto materiali dal carattere forte, con una precisa valenza materica e decorativa. L’aggiunta di complementi come le lampade, i tappeti e le carte da parati hanno fornito un risultato ricercato di una casa accogliente e ricca, ma senza sfarzo.
PROGETTO CURATO DALL’ARCHITETTO THORE SCHAIER E SERGIO BESOZZI
Leggi l’articolo completo su Elixir n. 88
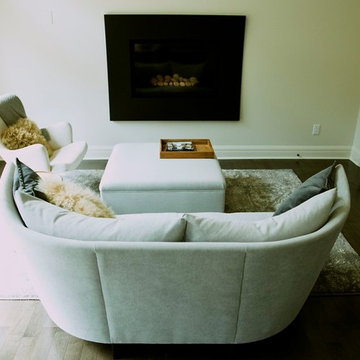
Needed a rug, and to have a place where she could work with her tablette, or cuddle with her kids.
Photo credit Pierre Gill.
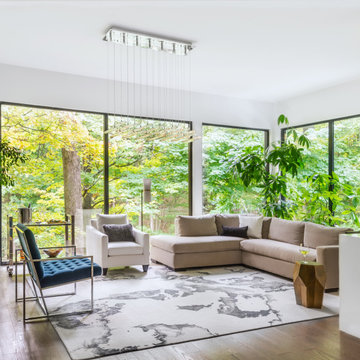
Jackie Glass Signature Collection -Nepales Series -"Smoke" - 100% silk & wool in gray and off white- Exclusively designed for Imperial Rug Galleries, Toronto and Oakville, Ont. Furniture, Gresham House Furniture. Room designed by Jackie Glass
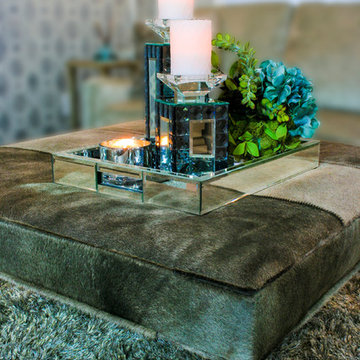
Chic and stylish is this cow hide ottoman in shades of taupe and gray has pretty tapered acrylic legs. Accented with a mirrored tray, mirrored candlesticks with LED candles just for ambiance, a low candle and an accent floral to bring some color and interest to the space. Photo credit to: Doubletake Studios
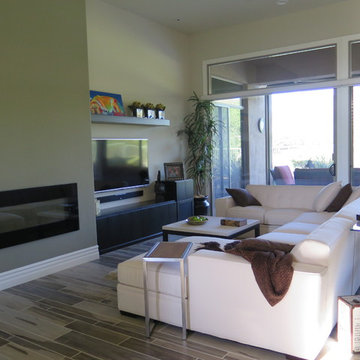
the wall was brought out to make space for a new electric fireplace and custom cabinets that house the audio/visual equipment. motorized shades were installed to maximize the views to the patio, pool and golf course. two desks with glass tops were used behind the large ivory sectional. Terry Harrison
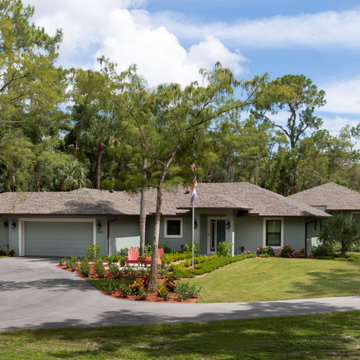
We added a 1300 sq ft addition that incorporated an in-law area and family gathering room
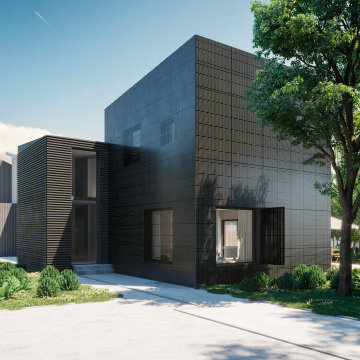
Erweiterung des bestehenden Wohnhauses mit vorgesetztem 2-geschossigen Kubus und seitlich angrenzendem Eingangsbereich. Durch die Lage der Baukörper entsteht ein begrünter innen liegender Patio. Die Verbindung wird über ein verglastes Brückenelement hergestellt.
Im Erdgeschoss befinden sich Wohnbereich mit Sitzfenstern und hängendem gußeisernen Kamin. Im Obergeschoss runden Schlafzimmer, Bad, Sauna und Ankleide mit Blick auf den Patio ein schönes Wohnensemble.
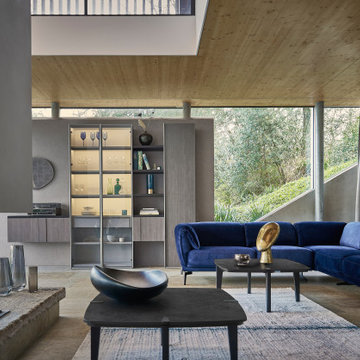
CONDOR sofa collection featuring the aesthetic of a low, modern sofa, with the ultimate comfort & modularity through its adjustable headrests and armrests.
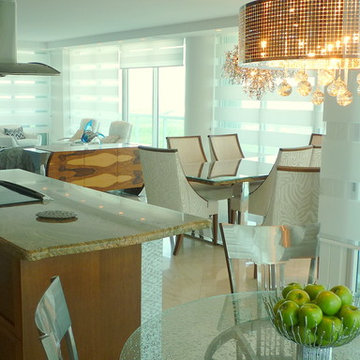
From the kitchen through the great room, the design scheme was devised to attract the eye so that it moves softly around the space - nothing jarring or overpowering. Rich organics, textures, leather, wood, and metals blend seamlessly. Photo by Robin Lechner Designs
52 Billeder af grøn dagligstue med væghængt pejs
2
