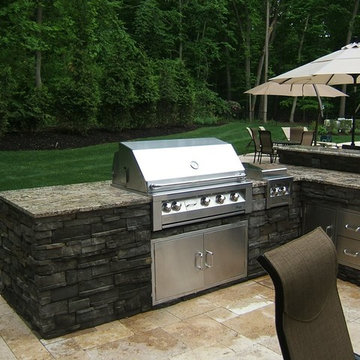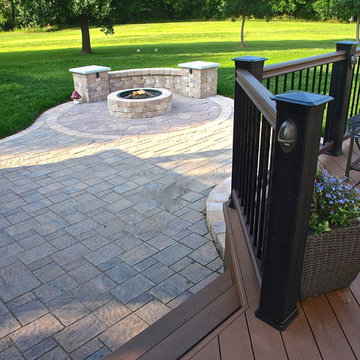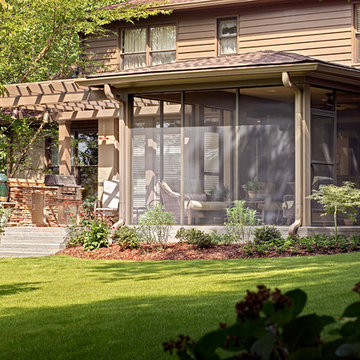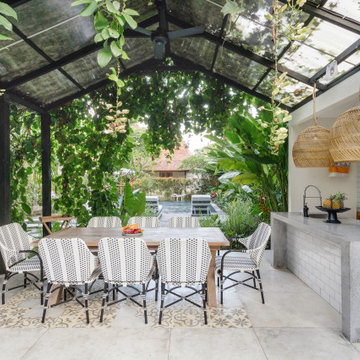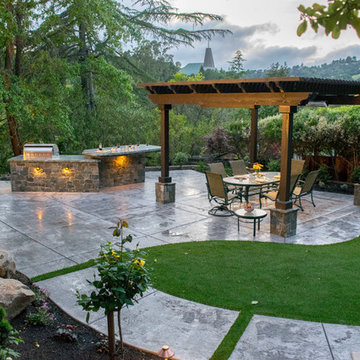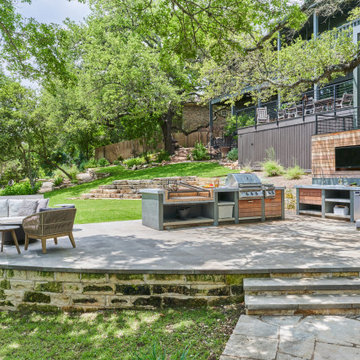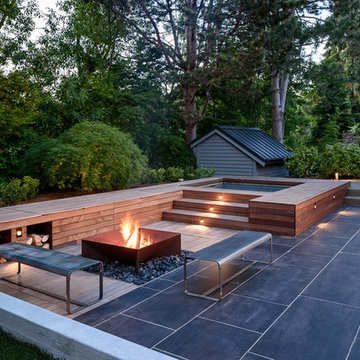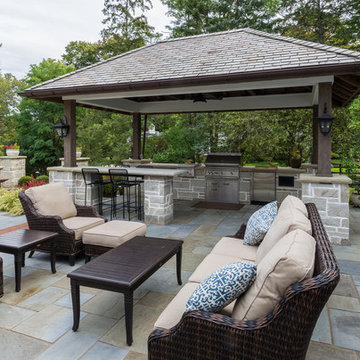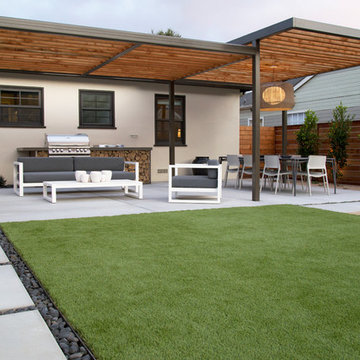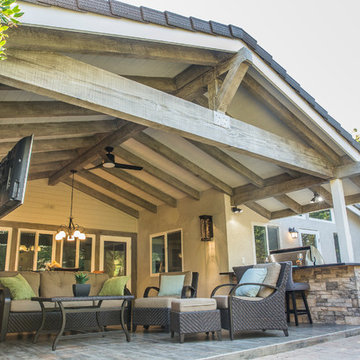4.387 Billeder af grøn gårdhave med et udekøkken
Sorteret efter:
Budget
Sorter efter:Populær i dag
21 - 40 af 4.387 billeder
Item 1 ud af 3
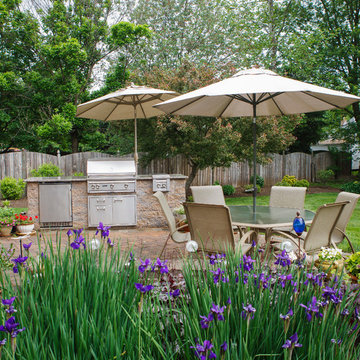
With a grill like that, why wouldn't you want to spend all your time outdoors. Great space to host guests. Make the most of your backyard with a personalized grilling area, seating area, and patio. We used earth tones and plenty of flowers to create an open and inviting outdoor area. Stainless steel appliances complete the look, and make this outdoor area the place to be each summer.
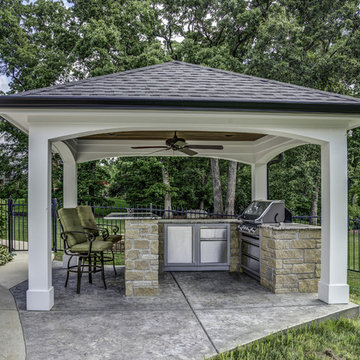
This impressive outdoor cooking area features a hip roof over a decorative concrete patio. The ceiling is stained wood with a ceiling fan. The counters are granite with stone faced u-shaped area including bar seating. There is a True outdoor refrigerator, Napoleon grill and cabinets.
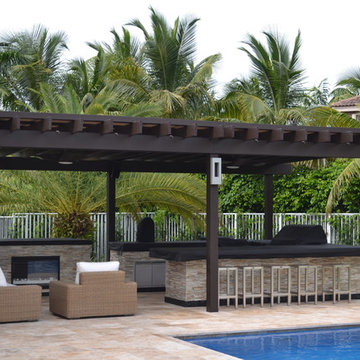
This Featured Project is a complete outdoor renovation in Weston Florida. This project included a Covered free standing wood pergola with a cooling mist irrigation system. The outdoor kitchen in this project was a one level bar design with a granite counter and stone wall finish. All of the appliances featured in this outdoor kitchen are part of the Twin Eagle line.
Some other items that where part of this project included a custom TV lift with Granite and stone wall finish as well as furniture from one of the lines featured at our showroom.
For more information regarding this or any other of our outdoor projects please visit our website at www.luxapatio.com where you may also shop online. You can also visit our showroom located in the Doral Design District ( 3305 NW 79 Ave Miami FL. 33122) or contact us at 305-477-5141.
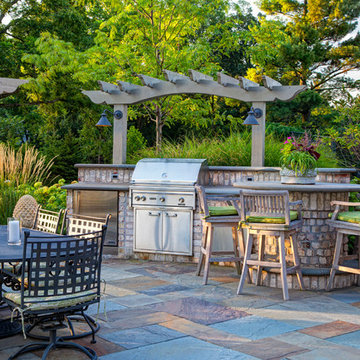
An outdoor kitchen adjacent to the family dining area offers well-lighted space for food preparation, with bar height seating, a stainless steel grill, refrigerator and a bluestone footrest.
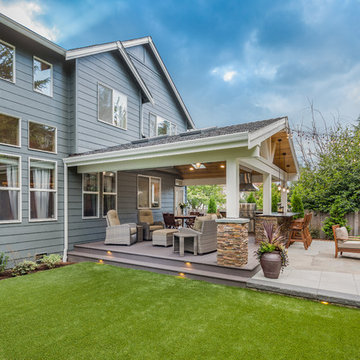
Our clients wanted to create a backyard that would grow with their young family as well as with their extended family and friends. Entertaining was a huge priority! This family-focused backyard was designed to equally accommodate play and outdoor living/entertaining.
The outdoor living spaces needed to accommodate a large number of people – adults and kids. Urban Oasis designed a deck off the back door so that the kitchen could be 36” height, with a bar along the outside edge at 42” for overflow seating. The interior space is approximate 600 sf and accommodates both a large dining table and a comfortable couch and chair set. The fire pit patio includes a seat wall for overflow seating around the fire feature (which doubles as a retaining wall) with ample room for chairs.
The artificial turf lawn is spacious enough to accommodate a trampoline and other childhood favorites. Down the road, this area could be used for bocce or other lawn games. The concept is to leave all spaces large enough to be programmed in different ways as the family’s needs change.
A steep slope presents itself to the yard and is a focal point. Planting a variety of colors and textures mixed among a few key existing trees changed this eyesore into a beautifully planted amenity for the property.
Jimmy White Photography
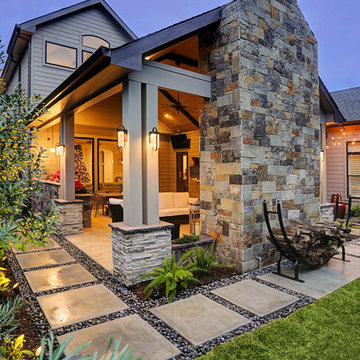
It's Christmas in July!
This homeowner was interested in adding an outdoor space that would be continuous with their
indoor living area. The large windows that separate the 2 spaces allows for their home to have a very open feel. They went with a contemporary craftsman style with clean straight lines in the columns and beams on the ceiling. The stone veneer fireplace, framed with full masonry block,
with reclaimed Hemlock mantle as the centerpiece attraction and the stained pine tongue and
groove vaulted ceiling gives the space a dramatic look. The columns have a stacked stone base
that complements the stone on the fireplace and kitchen fascia. The light travertine flooring is a
perfect balance for the dark stone on the column bases
and knee walls beside the fireplace as
well as the darker stained cedar beams and stones in the fireplace. The outdoor kitchen with
stainless steel tile backsplash is equipped with a gas grill
and a Big Green Egg as well as a fridge
and storage space. This space is 525 square feet and is the perfect spot for any gathering. The
patio is surrounded by stained concrete stepping stones with black star gravel. The original
second story windows were replaced with smaller windows in order to allow for a proper roof pitch.
TK IMAGES
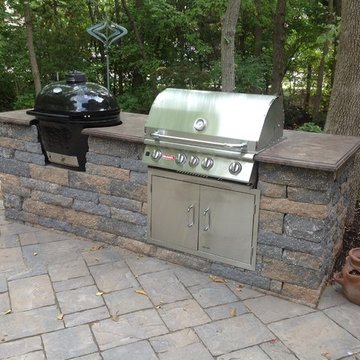
Using stone masonry that matched the rest of their landscape design, Second Nature created a cool outdoor grilling station for our Kansas City client.
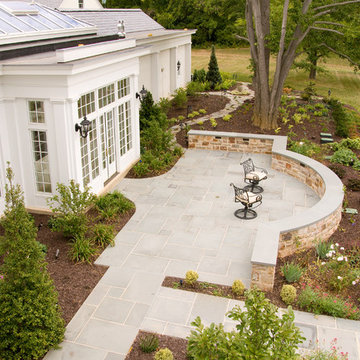
View from above the covered porch looks eastward to a side patio space. Thermal Patterned Blues Stone was utilized through-out to tie the extensive patio spaces together. The glassed room adjacent houses a lap-pool, decked in tumbled turkish travertine; this room was an addition to the original home tying the main house to an old garage which now features a utility room and office space. The relaxed pathway flows through a bed where unusual shade groundcovers combine to create a woodland feel.
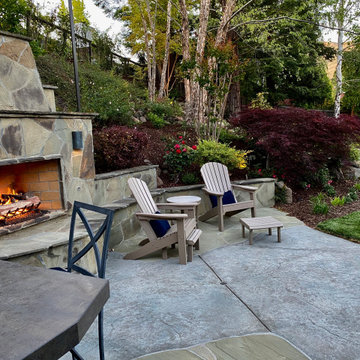
We first installed this Garden 18 years ago, this is a fairly Minor refresh and upgrade but it came out amazingly. We updated the garden with a new DCS Grill, New lighting Power washing, pond cleaning and a few new plants. It is a great example of good landscaping should last many years -if properly maintained.
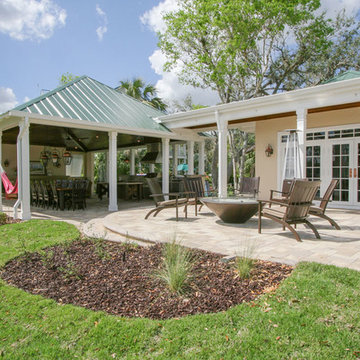
Challenge
This 2001 riverfront home was purchased by the owners in 2015 and immediately renovated. Progressive Design Build was hired at that time to remodel the interior, with tentative plans to remodel their outdoor living space as a second phase design/build remodel. True to their word, after completing the interior remodel, this young family turned to Progressive Design Build in 2017 to address known zoning regulations and restrictions in their backyard and build an outdoor living space that was fit for entertaining and everyday use.
The homeowners wanted a pool and spa, outdoor living room, kitchen, fireplace and covered patio. They also wanted to stay true to their home’s Old Florida style architecture while also adding a Jamaican influence to the ceiling detail, which held sentimental value to the homeowners who honeymooned in Jamaica.
Solution
To tackle the known zoning regulations and restrictions in the backyard, the homeowners researched and applied for a variance. With the variance in hand, Progressive Design Build sat down with the homeowners to review several design options. These options included:
Option 1) Modifications to the original pool design, changing it to be longer and narrower and comply with an existing drainage easement
Option 2) Two different layouts of the outdoor living area
Option 3) Two different height elevations and options for the fire pit area
Option 4) A proposed breezeway connecting the new area with the existing home
After reviewing the options, the homeowners chose the design that placed the pool on the backside of the house and the outdoor living area on the west side of the home (Option 1).
It was important to build a patio structure that could sustain a hurricane (a Southwest Florida necessity), and provide substantial sun protection. The new covered area was supported by structural columns and designed as an open-air porch (with no screens) to allow for an unimpeded view of the Caloosahatchee River. The open porch design also made the area feel larger, and the roof extension was built with substantial strength to survive severe weather conditions.
The pool and spa were connected to the adjoining patio area, designed to flow seamlessly into the next. The pool deck was designed intentionally in a 3-color blend of concrete brick with freeform edge detail to mimic the natural river setting. Bringing the outdoors inside, the pool and fire pit were slightly elevated to create a small separation of space.
Result
All of the desirable amenities of a screened porch were built into an open porch, including electrical outlets, a ceiling fan/light kit, TV, audio speakers, and a fireplace. The outdoor living area was finished off with additional storage for cushions, ample lighting, an outdoor dining area, a smoker, a grill, a double-side burner, an under cabinet refrigerator, a major ventilation system, and water supply plumbing that delivers hot and cold water to the sinks.
Because the porch is under a roof, we had the option to use classy woods that would give the structure a natural look and feel. We chose a dark cypress ceiling with a gloss finish, replicating the same detail that the homeowners experienced in Jamaica. This created a deep visceral and emotional reaction from the homeowners to their new backyard.
The family now spends more time outdoors enjoying the sights, sounds and smells of nature. Their professional lives allow them to take a trip to paradise right in their backyard—stealing moments that reflect on the past, but are also enjoyed in the present.
4.387 Billeder af grøn gårdhave med et udekøkken
2
