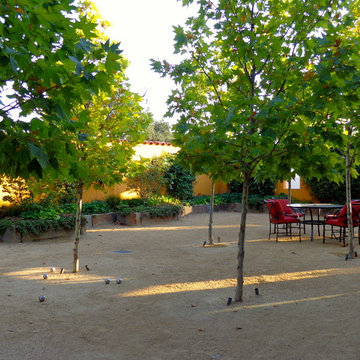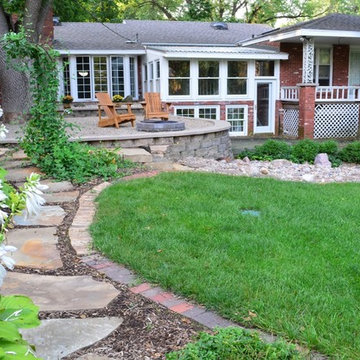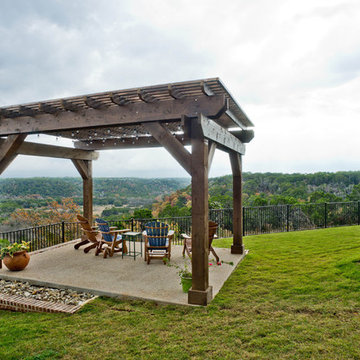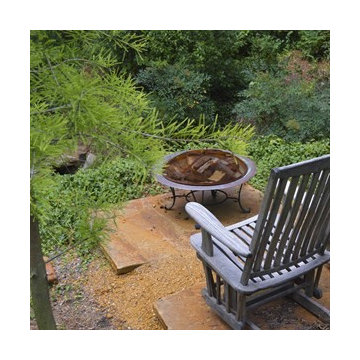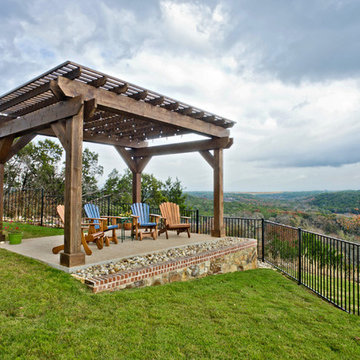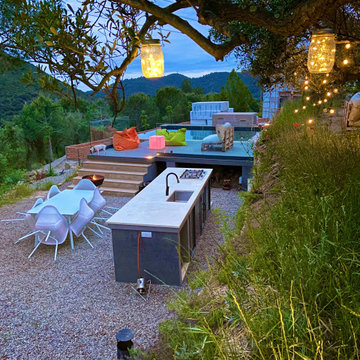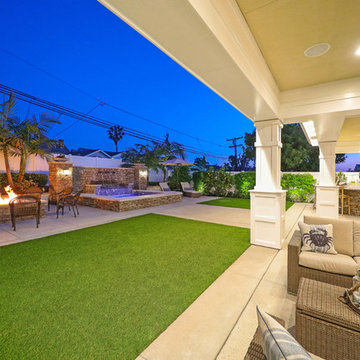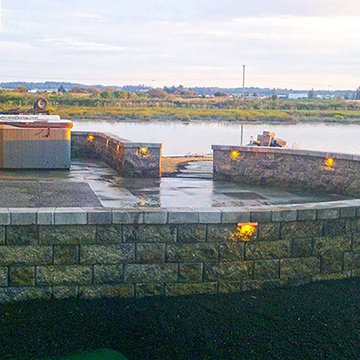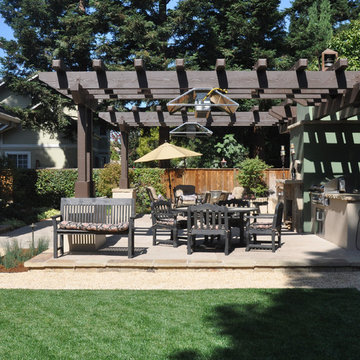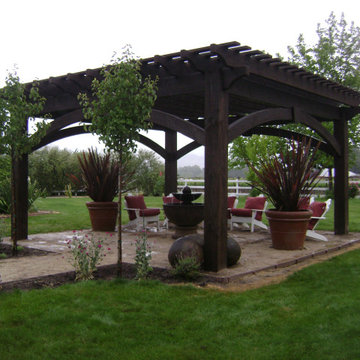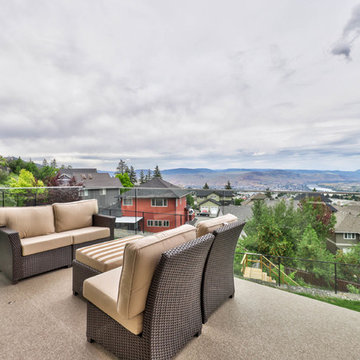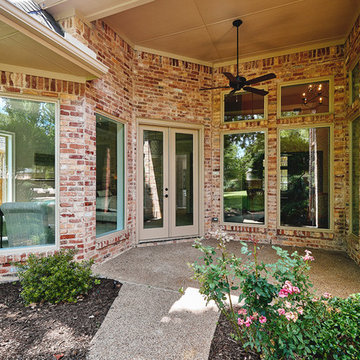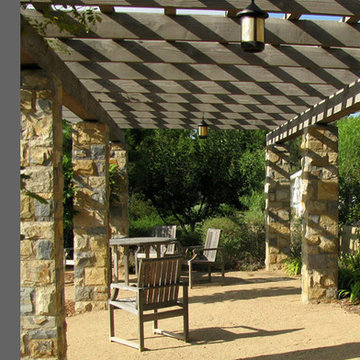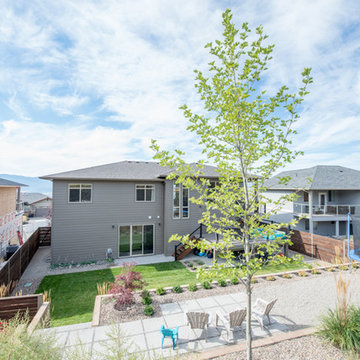95 Billeder af grøn gårdhave med granitskærver
Sorteret efter:
Budget
Sorter efter:Populær i dag
41 - 60 af 95 billeder
Item 1 ud af 3
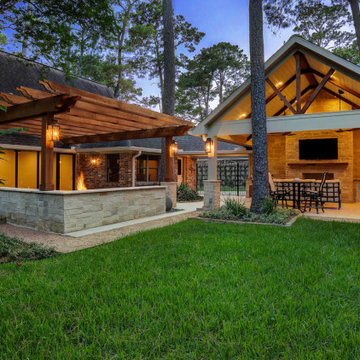
This project consisted of 2 new separate structures. The large pergola off the back of the home was designed to have a built-in gas fire pit and custom seating area as well as incorporating 2 water features. The homeowners love being able to look out to the backyard and see their new living space! The patio cover part was designed to come off the garage wall and flow seamlessly with the pergola and rest of the back yard. The patio cover has a custom outdoor kitchen that is 22 linear feet and has a large 42" RCS grill, storage drawers, fridge and vent hood with a custom vent cover. The granite is Onyx and the backsplash/wall is finished in tile with 2 window openings for ventilation. The wall of the garage was transformed into a stone wall with a full masonry gas fireplace with a walnut mantle. There is a custom storage area with a counter to match the kitchen counter. The vaulted ceiling has custom beams that are stained to contrast the painted tongue and groove ceiling. Both areas are equipped with Haiku – Big Ass Fans. And there is a crushed granite walkway completely around the space.
Photo Credit: TK IMAGES
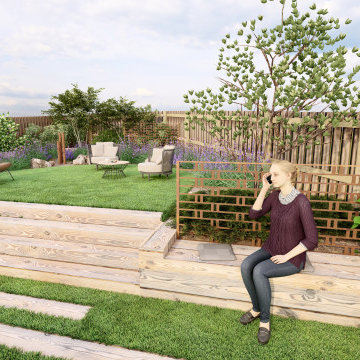
A challenging project due to the triangular shape of the existing space.
From a white canvas to this result, takes time and passion.
It's a whole creative process, and with the help of inspiration and tridimensional skills, we combined form and function so that the owners will enjoy their outdoor space, the garden, at its full potential.
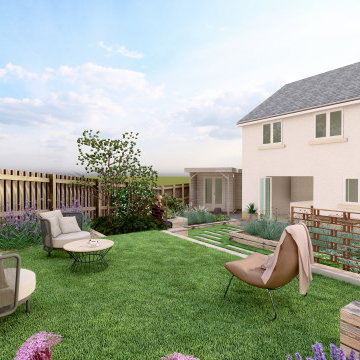
A challenging project due to the triangular shape of the existing space.
From a white canvas to this result, takes time and passion.
It's a whole creative process, and with the help of inspiration and tridimensional skills, we combined form and function so that the owners will enjoy their outdoor space, the garden, at its full potential.
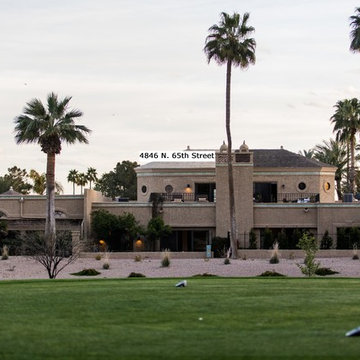
Beautiful Turn-Key Townhome. Gorgeous views from every room – Open floorplan with hardwood floors throughout. Vaulted ceilings with recessed lighting. Relaxing North facing patio with fountains and BBQ and giant sundeck. All the Work has been done for you. TWO MASTER SUITES--one UPSTAIRS with private deck and mountain views AND one DOWNSTAIRS opens to patio and Golf Course views. Additional 3rd bedroom or Office/Den with view of the Courtyard. Resort Lifestyle for busy family with Golf, Tennis, Hiking and Biking plus World Class Phoenician Spa and Resort Across the Street and the Resort offer homeowners Golf and Resort Memberships. Guard-Gated Community on 18-Hole Course. This townhome has a private 2-car garage with storage and dedicated Guest Parking nearby. Community Pool and Spa.
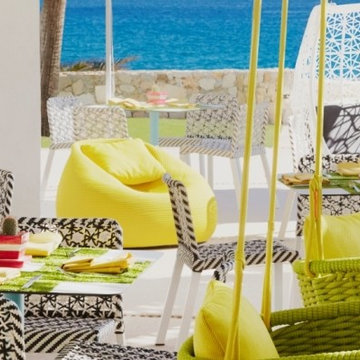
4L X Chairs and Simple Table brings out the fun, casual and playful feels to new Hilton Hotel & Restaurant. Mio serves as the hotel’s new fresh snack bar celebrating healthy pool bites. Visitors will enjoy light bites such as yellow fin tuna lettuce wraps and rice noodle rolls. Fresh juices and guilt-free libations like the “Santa Rita,” an organic, sugar free margarita, are also available.
Designer: Hirsch Bedner Associates
Client: Hilton Hotels & Resorts
hiltonloscabos.com/indulge/dining/mio/
Product Featured:
Simple T
4LX Chairs
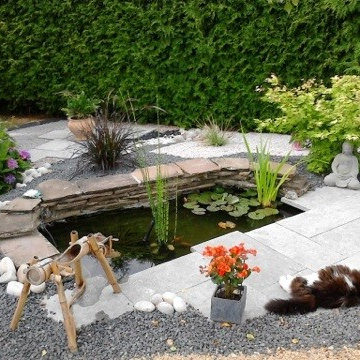
Bassin agrémenté d'une rivière minérale d'un côté, et d'un dallage en pierre naturel de l'autre côté. Le mélange donne un aspect non-conventionnel au bassin. Les végétaux qui vont prendre leur espace au fil du temps donneront un côté mystérieux à cet espace.
95 Billeder af grøn gårdhave med granitskærver
3
