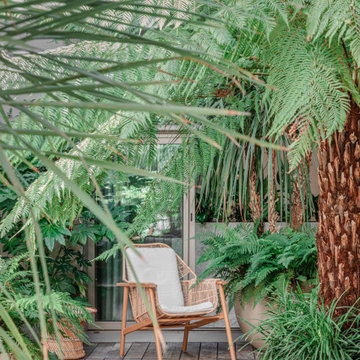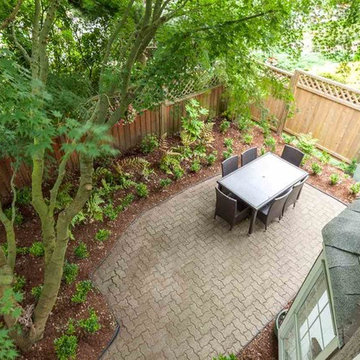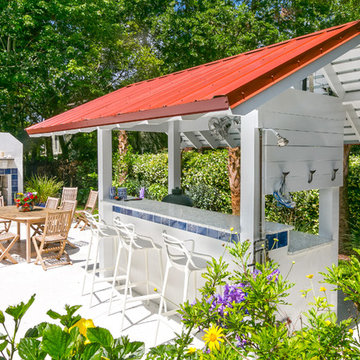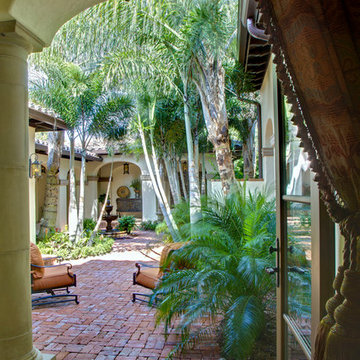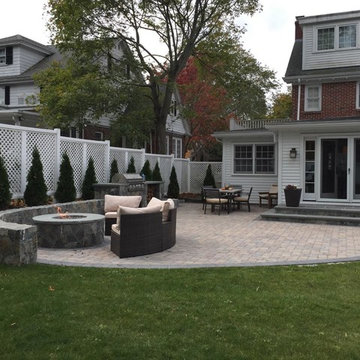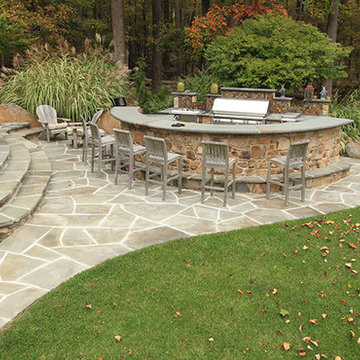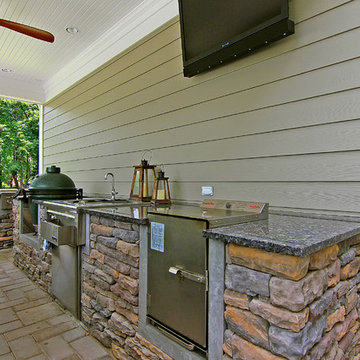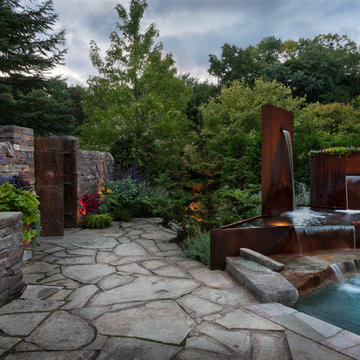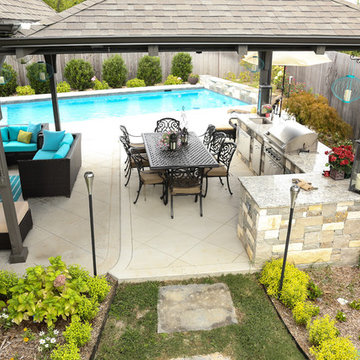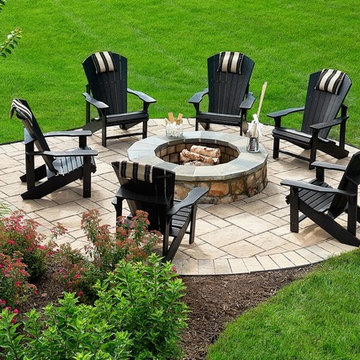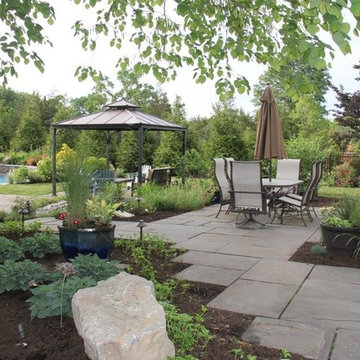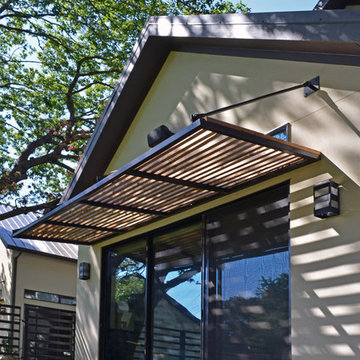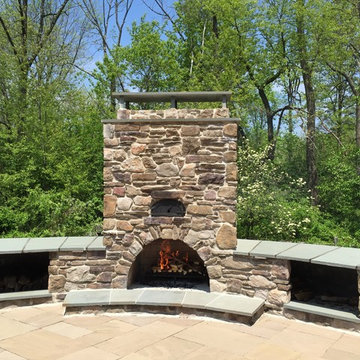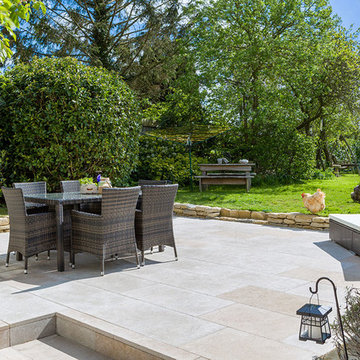7.328 Billeder af grøn gårdhave
Sorteret efter:
Budget
Sorter efter:Populær i dag
141 - 160 af 7.328 billeder
Item 1 ud af 3
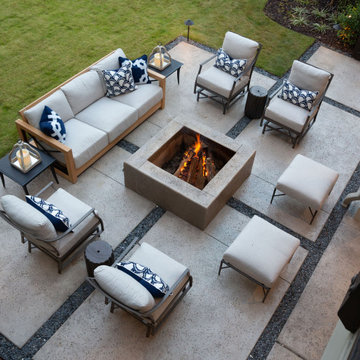
The contemporary elements our clients desired are evident in the patio area with its large custom concrete slabs and modern slate chip borders. The impressive custom concrete fire pit is the focal point for the open patio and offers a seating arrangement with plenty of space to enjoy the company of family and friends.
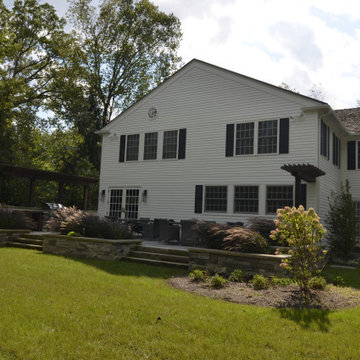
Architecture & Construction by: Harmoni Designs + Build Photography: Harmoni Designs, LLC.
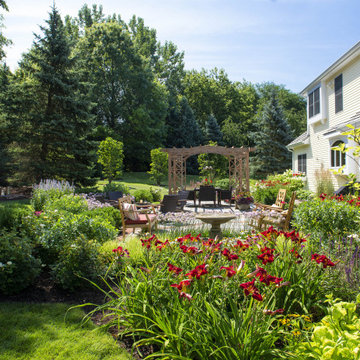
Long blooming perennials and flowering shrubs surround the patio.
Renn Kuhnen Photography
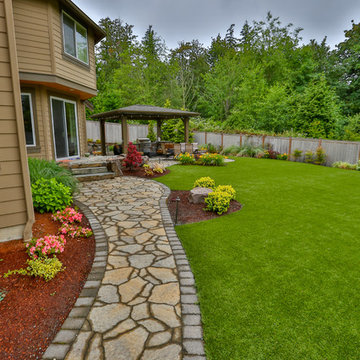
Hip style patio cover with full outdoor kitchen. The patio cover is equipped with recessed electric heaters by Infratech and wicker patio furniture. The whole backyard is covered in turf and landscaped by Alderwood Landscaping.
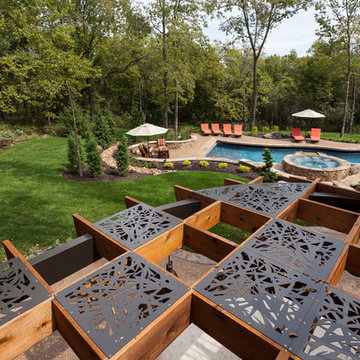
Several beautiful features make this jacuzzi spa and swimming pool inviting for family and guests. The spa cantilevers over the pool . There is a four foot infinity edge water feature pouring into the pool. A lazy river water feature made out of moss boulders also falls over the pool's edge adding a pleasant, natural running water sound to the surroundings. The pool deck is exposed aggregate. Seat bench walls and the exterior of the hot tub made of moss rock veneer and capped with flagstone. The coping was custom fabricated on site out of flagstone. Retaining walls were installed to border the softscape pictured. We also installed an outdoor kitchen and pergola next to the home.
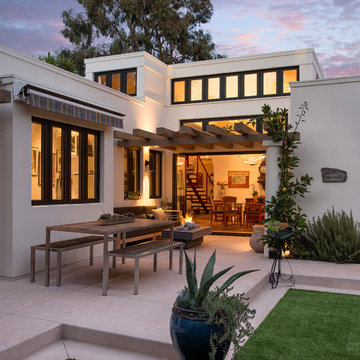
The goal for these clients was to build a new home with a transitional design that was large enough for their children and grandchildren to visit, but small enough to age in place comfortably with a budget they could afford on their retirement income. They wanted an open floor plan, with plenty of wall space for art and strong connections between indoor and outdoor spaces to maintain the original garden feeling of the lot. A unique combination of cultures is reflected in the home – the husband is from Haiti and the wife from Switzerland. The resulting traditional design aesthetic is an eclectic blend of Caribbean and Old World flair.
Jim Barsch Photography
7.328 Billeder af grøn gårdhave
8
