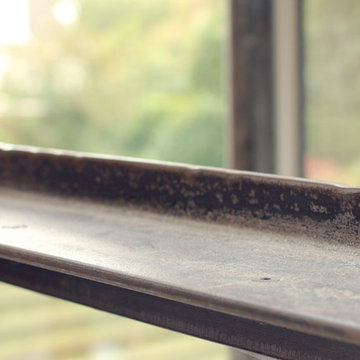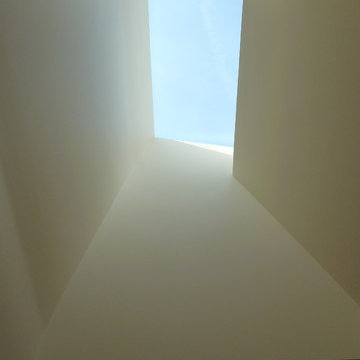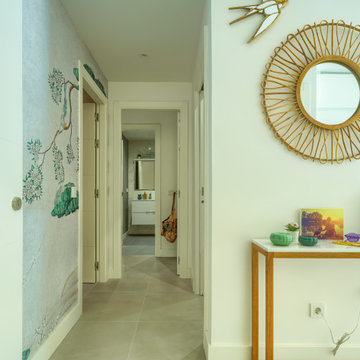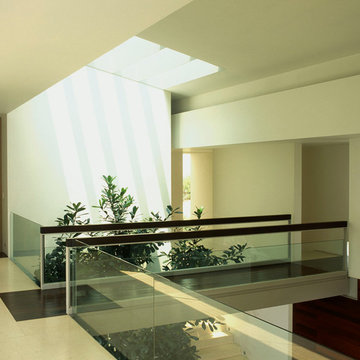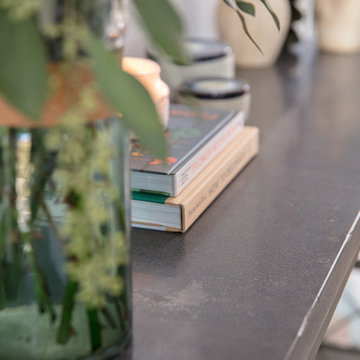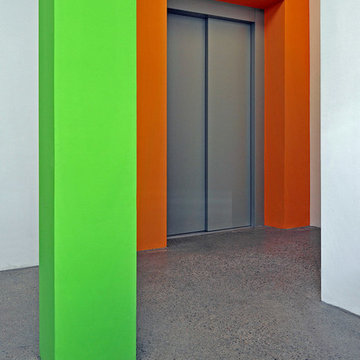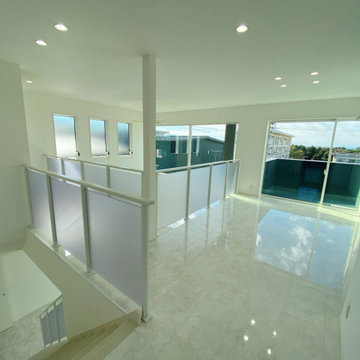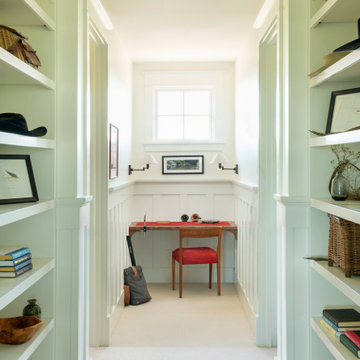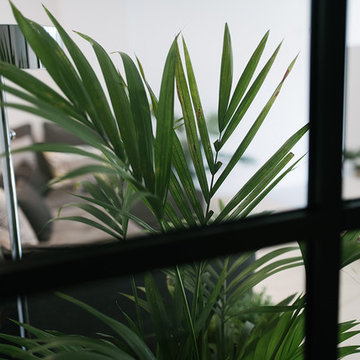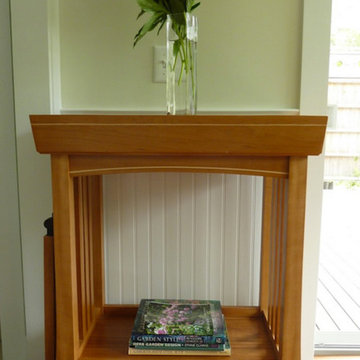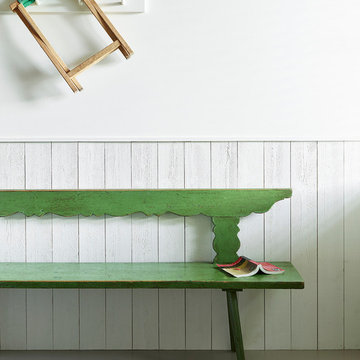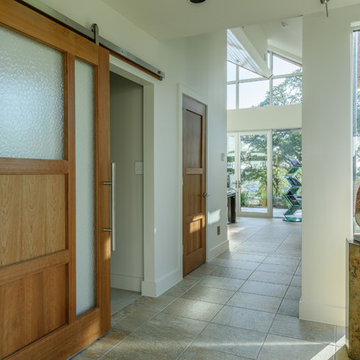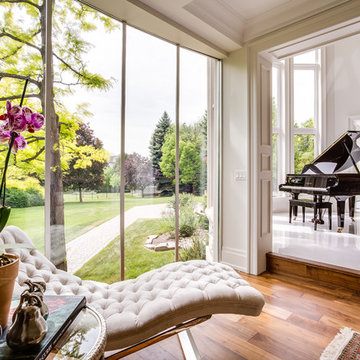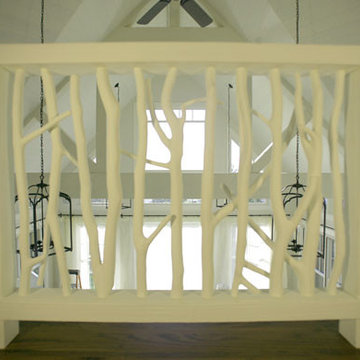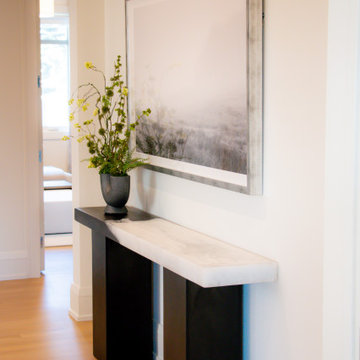282 Billeder af grøn gang med hvide vægge
Sorteret efter:
Budget
Sorter efter:Populær i dag
101 - 120 af 282 billeder
Item 1 ud af 3
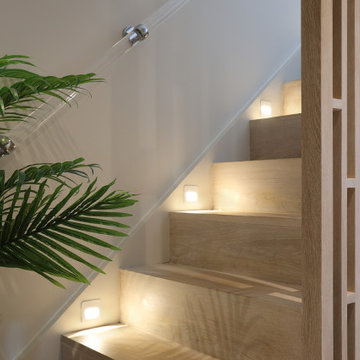
A light wood staircase with bespoke joinery and a modern railing to lead you up the stairs. A vibrant plant pot adds a natural focal point to the space.
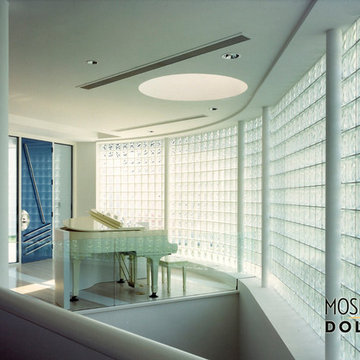
This pure and beautiful vestibule is open to below and sculpturally frames views to a grand piano, allowing music to flow from one space to the next.
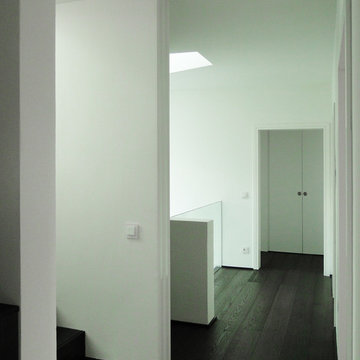
Geschickt gewählte Wandöffnungen und Wandschlitze ermöglichen einen raffinierten inneren Tageslichtverlauf
hans tepe architektur
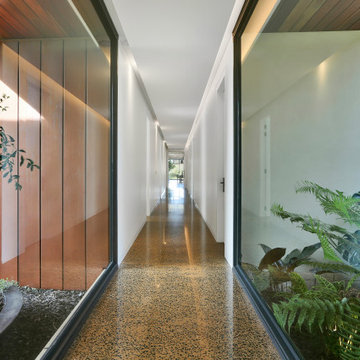
We were commissioned to create a contemporary single-storey dwelling with four bedrooms, three main living spaces, gym and enough car spaces for up to 8 vehicles/workshop.
Due to the slope of the land the 8 vehicle garage/workshop was placed in a basement level which also contained a bathroom and internal lift shaft for transporting groceries and luggage.
The owners had a lovely northerly aspect to the front of home and their preference was to have warm bedrooms in winter and cooler living spaces in summer. So the bedrooms were placed at the front of the house being true north and the livings areas in the southern space. All living spaces have east and west glazing to achieve some sun in winter.
Being on a 3 acre parcel of land and being surrounded by acreage properties, the rear of the home had magical vista views especially to the east and across the pastured fields and it was imperative to take in these wonderful views and outlook.
We were very fortunate the owners provided complete freedom in the design, including the exterior finish. We had previously worked with the owners on their first home in Dural which gave them complete trust in our design ability to take this home. They also hired the services of a interior designer to complete the internal spaces selection of lighting and furniture.
The owners were truly a pleasure to design for, they knew exactly what they wanted and made my design process very smooth. Hornsby Council approved the application within 8 weeks with no neighbor objections. The project manager was as passionate about the outcome as I was and made the building process uncomplicated and headache free.
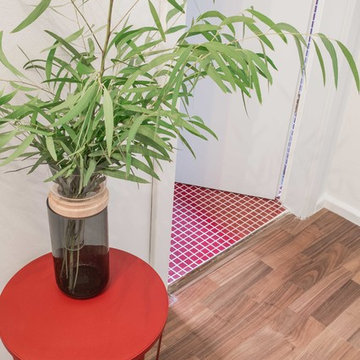
In einer Wohnung in Steglitz sollten das Schlafzimmer, der Flur und die Küche neu gestaltet werden und der vorhandene Platz besser genutzt werden.
Fotos von Natalia Morokhova
282 Billeder af grøn gang med hvide vægge
6
