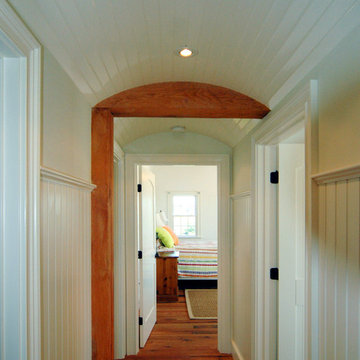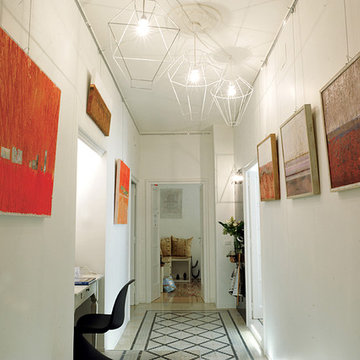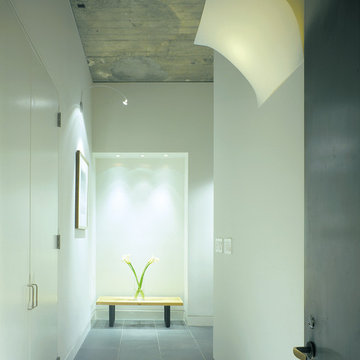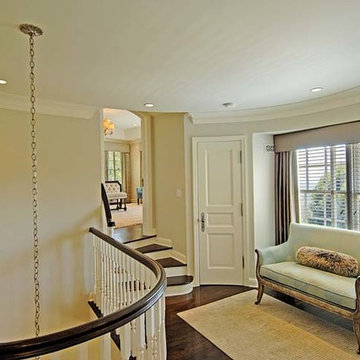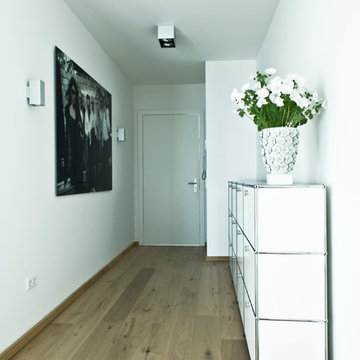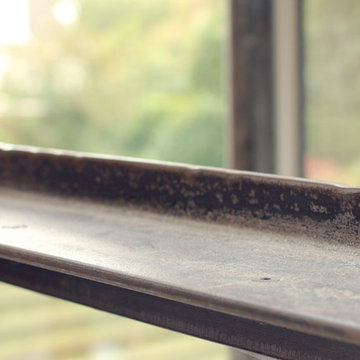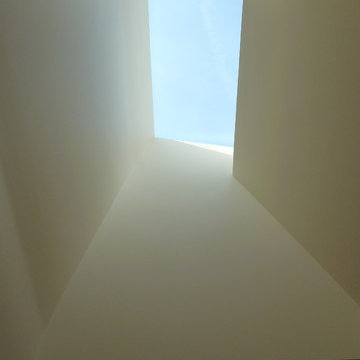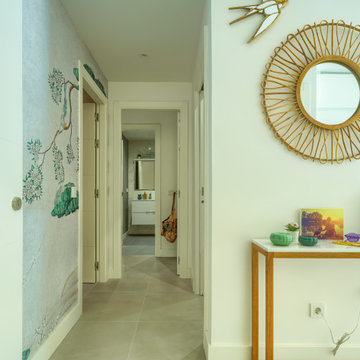282 Billeder af grøn gang med hvide vægge
Sorteret efter:
Budget
Sorter efter:Populær i dag
121 - 140 af 282 billeder
Item 1 ud af 3
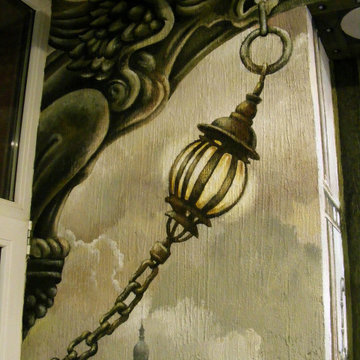
Роспись стен и потолка единой композицией. Фантастический городской пейзаж эпохи стимпанк.
Общая площадь росписи - тридцать квадратных метров. Акриловые краски по рельефной штукатурке. Фрагмент.
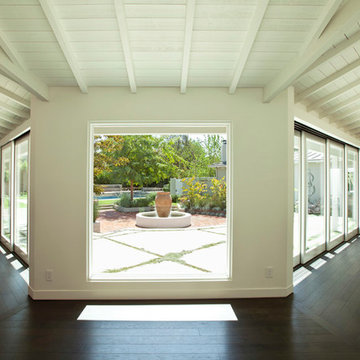
A sunlit gallery wraps around the home's central courtyard.
Multi-slide doors can open to dramatically enhance the home's indoor-outdoor connection. This arcade-like space is strongly reminiscent of the original covered walkway at the Cliff May house here.
Photo Credit: Undine Prohl
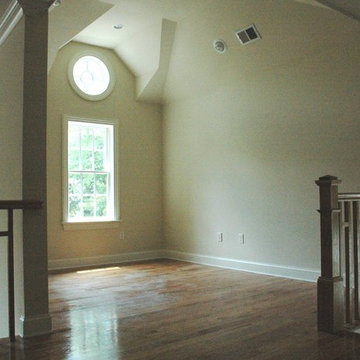
Thomas Baio Architect project. The photo dipicts the interior dormer of an articulated exterior facaded shown in some of my other photos (see Thomas Baio Architect). This photo has a 6'-0" high front wall with a 10'0" ceiling within the dormer area. Thspace is a common area atop the back staircase.
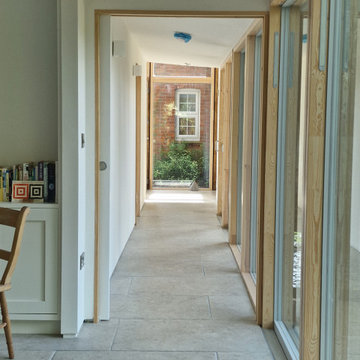
Working on a constrained site with large feature trees to be retained, we developed a design that replaced an existing garage and shed to provide our clients with a new garage and glazed link to a multipurpose study/guest bedroom. The project also included a garden room, utility, and shower room, replacing an existing inefficient conservatory.
Working with Hellis Solutions Ltd as tree consultants, we designed the structure around the trees with mini pile foundations being used to avoid damaging the roots.
High levels of insulation and efficient triple-glazed windows with a new underfloor heating system in the extension, provide a very comfortable internal environment.
Externally, the extension is clad with Larch boarding and has a part Zinc, part sedum roof with the natural materials enhancing this garden setting.
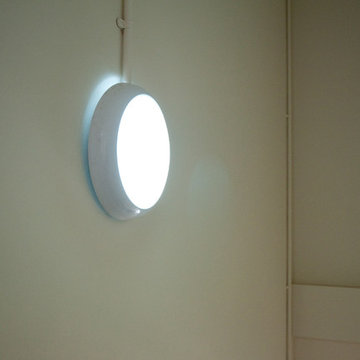
Battersea Builders were commissioned to renovate and modernise both the interior and exterior of this old and neglected block of flats.
The façade was lifted and modernised with a white render and classic detail in the railings, entry system, silver property numbers and wooden doors.
Communal hallways and landings were refreshed with functional yet stylish light fittings, flooring and railings with white walls for a clean finish.
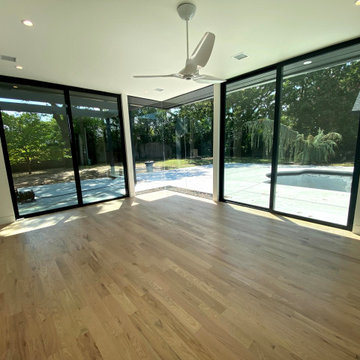
Modern windowed hall with wooden floors, windowed walls, black window trim, and white walls. Two sliding doors.
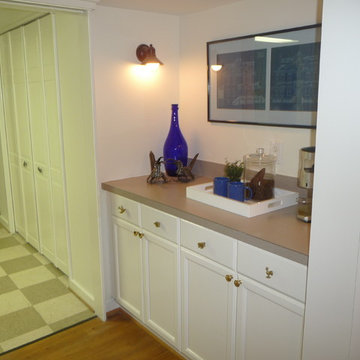
Show buyers how an awkward space in your home can be made into something useful like a coffee or wine bar
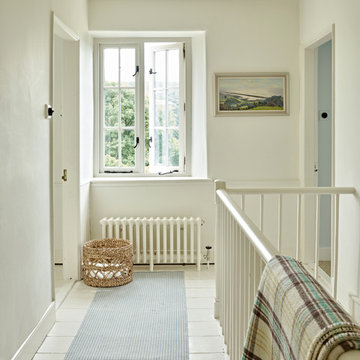
Restored landing in Georgian Farmhouse. Decoration by Kate Renwick.
Photography Nick Smith
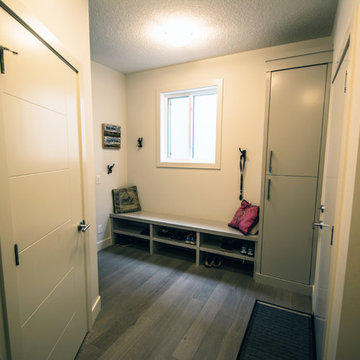
This contemporary modern basement walk-out home was built fully custom. The layout and finishes were carefully planned and chosen to fit the family and their needs. 9’ ceilings keep everything bright and open, with a functional den/office space on the main floor and large open living space. The top floor includes a luxurious master ensuite and large walk-in closet.
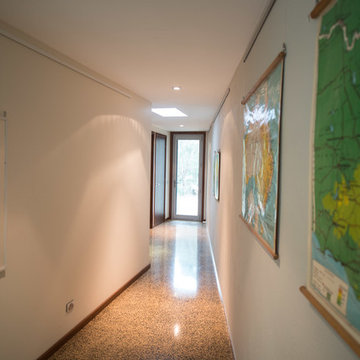
The house was designed to have a light filled inviting entry way starting with the glass front door. The slab was poured in two parts for two reasons. It allowed us to insulated the floor heating to the top of the slab as well as pouring a capping slab in with white cement and granite aggregate for polishing.
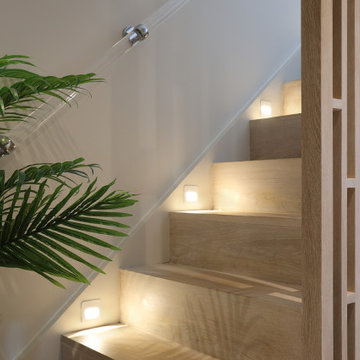
A light wood staircase with bespoke joinery and a modern railing to lead you up the stairs. A vibrant plant pot adds a natural focal point to the space.
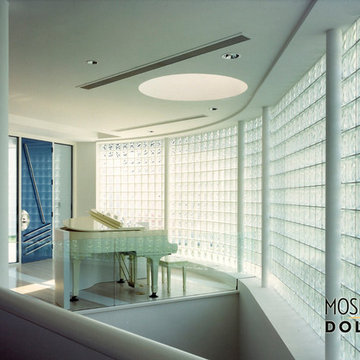
This pure and beautiful vestibule is open to below and sculpturally frames views to a grand piano, allowing music to flow from one space to the next.
282 Billeder af grøn gang med hvide vægge
7
