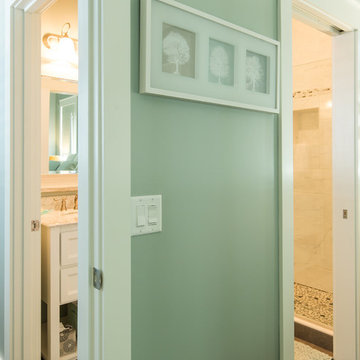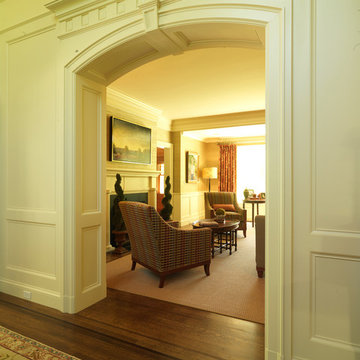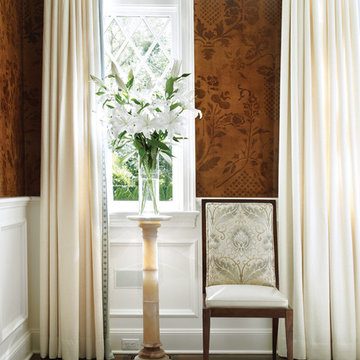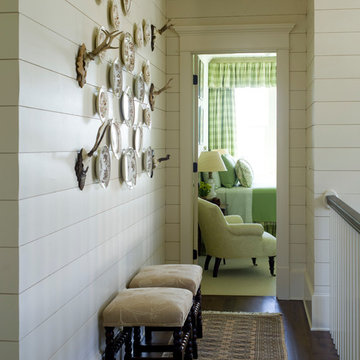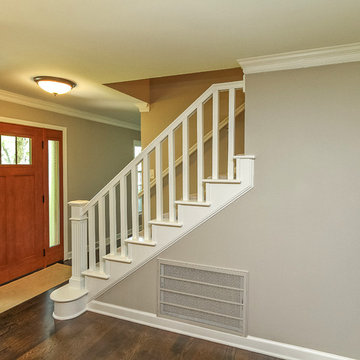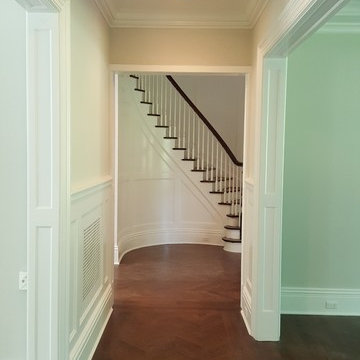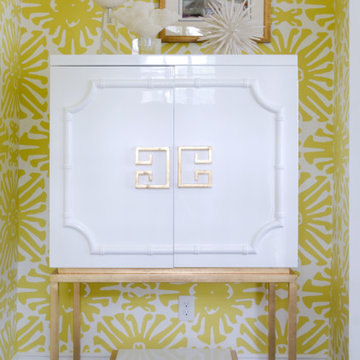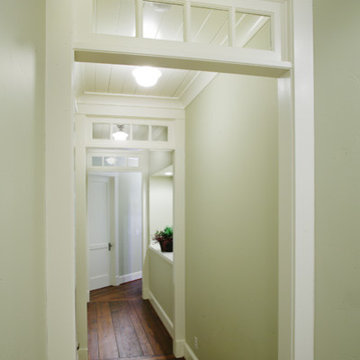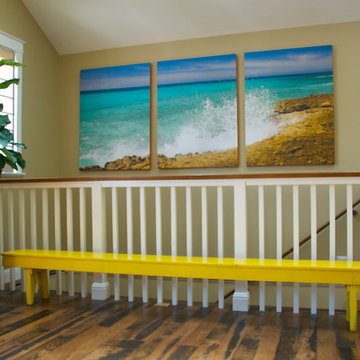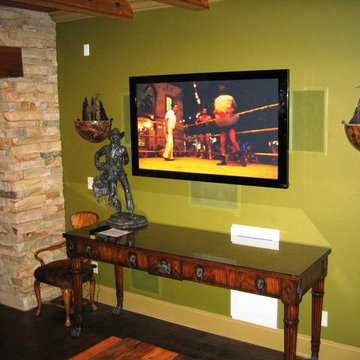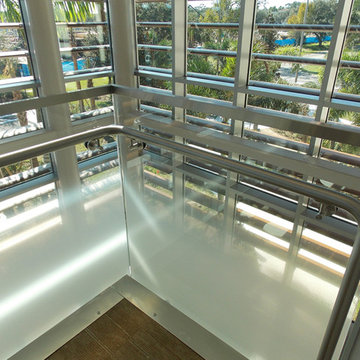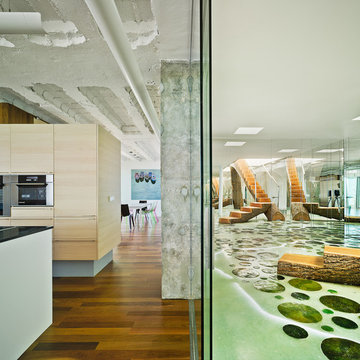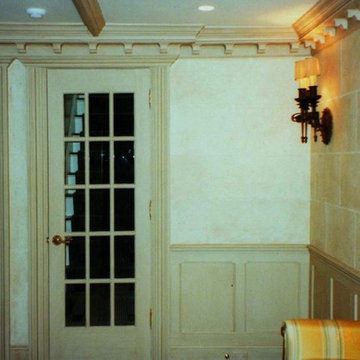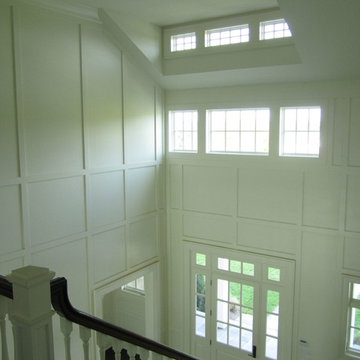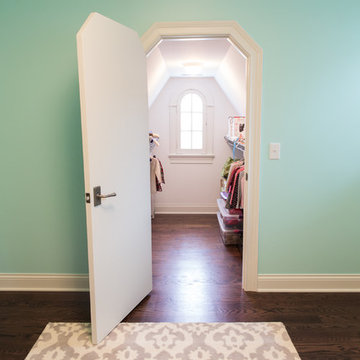139 Billeder af grøn gang med mørkt parketgulv
Sorteret efter:
Budget
Sorter efter:Populær i dag
41 - 60 af 139 billeder
Item 1 ud af 3
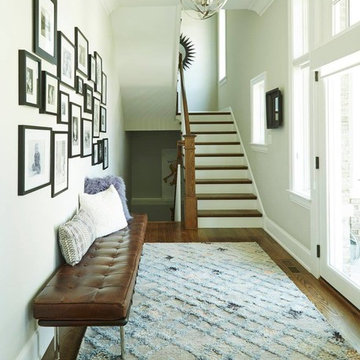
Formal entry is made cozy and functional with this worn leather bench, custom pillows and Moroccan rug. The gallery wall displays family photos.
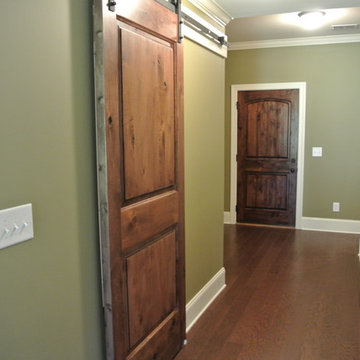
Spectacular American Craftsman new construction home featuring 2 Master Suites! One on main level the other upstairs! Exciting ceiling trim detail, mudroom w/custom bench, niche bookcases 2 bedrooms, wood-burning fireplace in sunroom, stacked stone fire pit, open-rafter covered patio and much, much more!
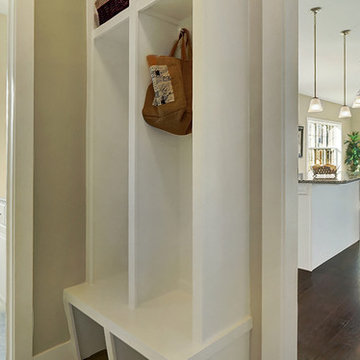
This 2-story home features a welcoming front porch, 3-car side entry garage, and Mudroom complete with built-in lockers. A dramatic 2-story ceiling in the Foyer makes a grand impression upon entering the home. Hardwood flooring in the Foyer extends to the Dining Room, Kitchen, and Breakfast Area. The Kitchen is well-appointed with HanStone Quartz countertops, tile backsplash, island with breakfast bar, stainless steel appliances, and attractive cabinetry with decorative crown molding. The Sunny Breakfast Area off of the Kitchen provides sliding glass door access to the backyard patio. The Great Room equipped with a cozy gas fireplace shares an open floor plan with the Kitchen and Breakfast Area. To the front of the home, the elegant Dining Room with tray ceiling and craftsman style wainscoting is adjacent to the Living Room.
On the second floor are all 4 bedrooms, 2 bathrooms, loft space, and a convenient 2nd floor laundry room. The Owner’s Suite includes an expansive closet, attractive ceiling detail, and a private bathroom with 5’ tile shower and double bowl vanity with cultured marble top.
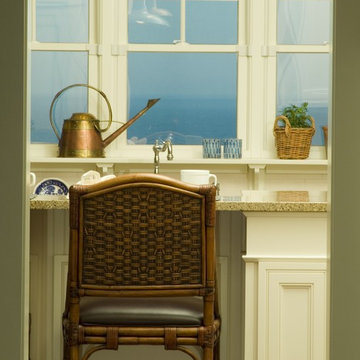
Large casement windows and three levels of porches along the back of the house characterize the exterior of this classic-style home perfect for lakeside or oceanfront living. Inside, the kitchen, living and dining rooms all boast large windows and French doors that lead to the nearby deck. The kitchen features a large cooktop area and spacious island with seating. Upstairs are three bedrooms on the second floor and a third floor tower room. The casual and comfortable lower level features a family room with kitchenette, guest suite and billiards area.
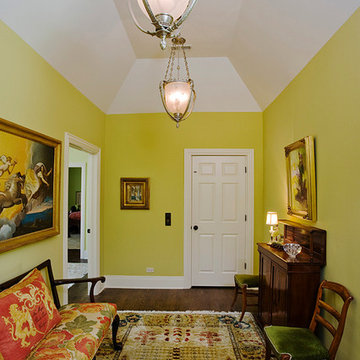
http://www.pickellbuilders.com. Photography by Linda Oyama Bryan. Upper Hallway with White Oak Hardwood Flooring and Clipped Ceiling.
139 Billeder af grøn gang med mørkt parketgulv
3
