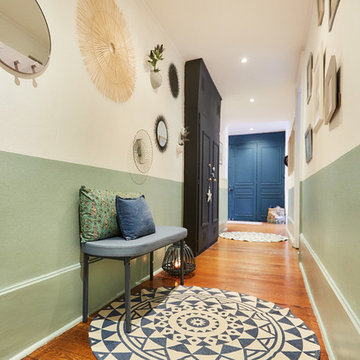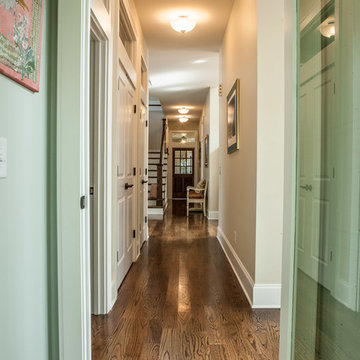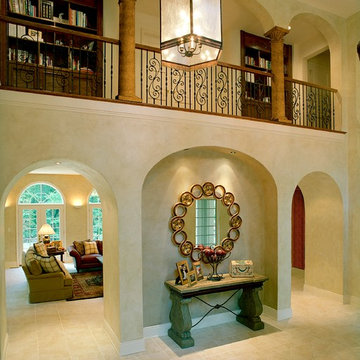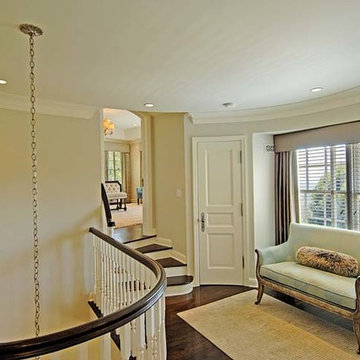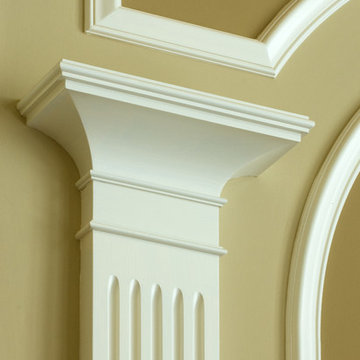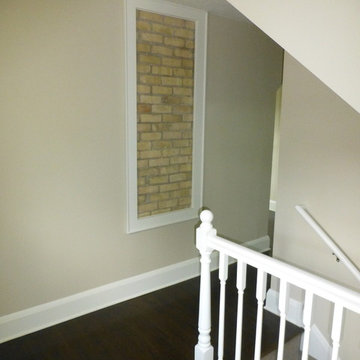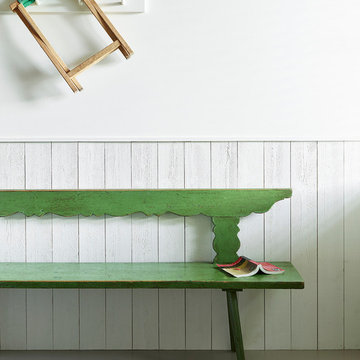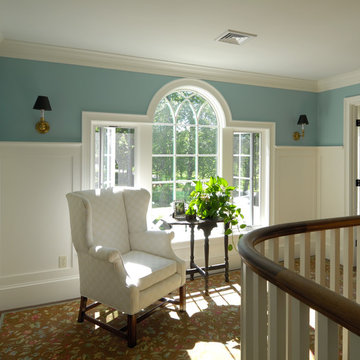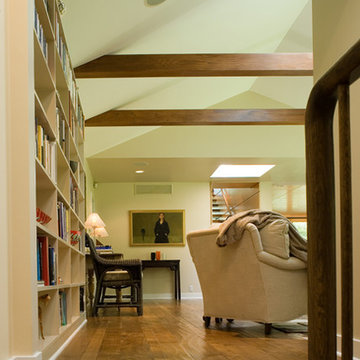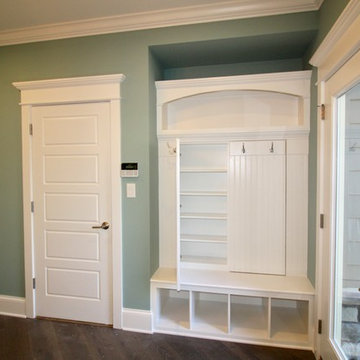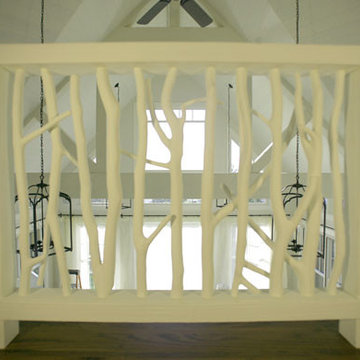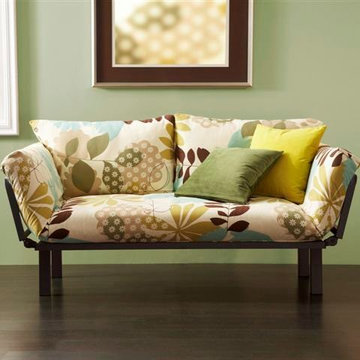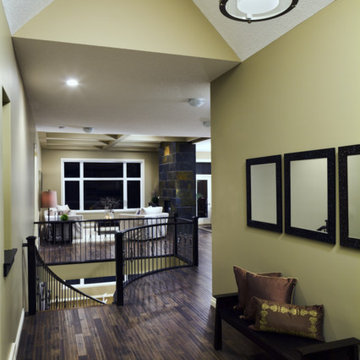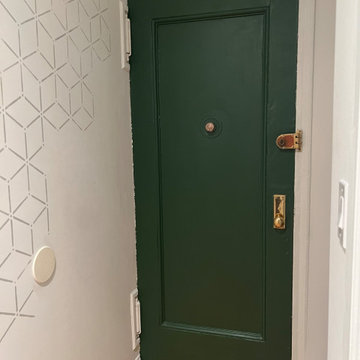139 Billeder af grøn gang med mørkt parketgulv
Sorteret efter:
Budget
Sorter efter:Populær i dag
101 - 120 af 139 billeder
Item 1 ud af 3
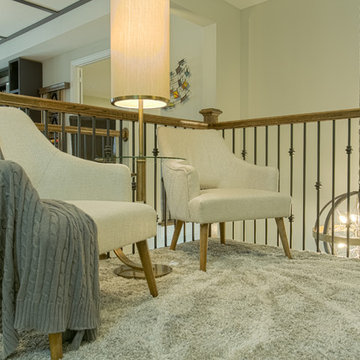
Providing seating and shelves in the loft area at the top of the stairs allowed for a space to gather and display special objects.
Photographer: Fernando's Photography
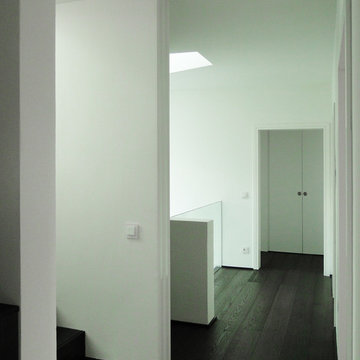
Geschickt gewählte Wandöffnungen und Wandschlitze ermöglichen einen raffinierten inneren Tageslichtverlauf
hans tepe architektur
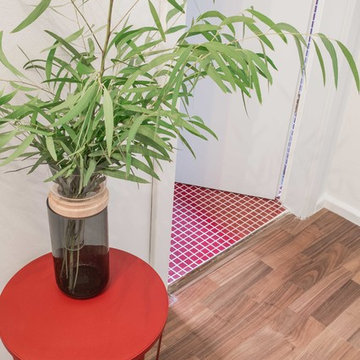
In einer Wohnung in Steglitz sollten das Schlafzimmer, der Flur und die Küche neu gestaltet werden und der vorhandene Platz besser genutzt werden.
Fotos von Natalia Morokhova
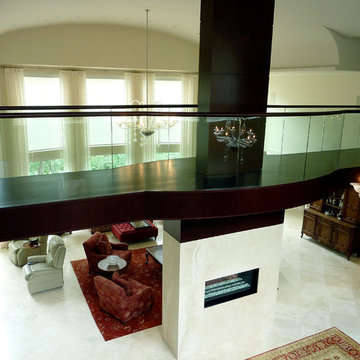
This private residence in Toronto has the distinction of being the first building in North America to be conceived and built from the ground up using the principles of BioGeometry®.
Built to the highest standards, it is a true “green” building, green in the context of being true to nature and sensitive to Earth’s demands. The application of BioGeometry® has created a habitat that promotes a frequency of optimum health and well-being for the occupants.
Blending with the neighbouring houses (as required by the Building Department) and built with natural materials, this home is a beacon of health, affecting the surrounding neighbourhood. The BioGeometric principles used in the design and construction allow the house to have a positive effect on pollution and on any deleterious EMF emissions caused by high-tension wires and cellphone towers.
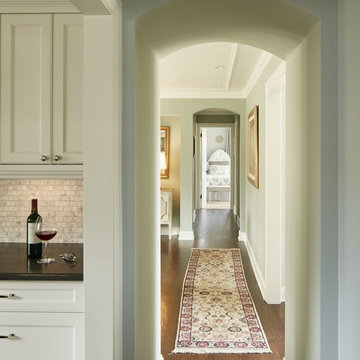
Renovation of existing ranch. Primary goal was to enlarge kitchen and make it part of family room. Resulting program caused the kitchen and dining room to change locations and for kitchen to take some of exiting living room.
Nathan Kirkman
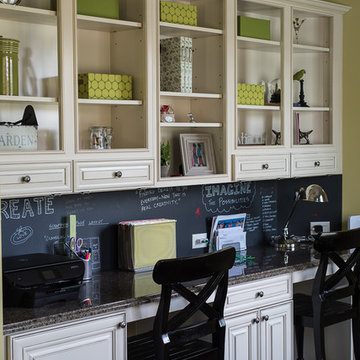
This is a keeping room off of the kitchen area. Great functional built in desk with storage area above. Box pleated valances are across this wall.
139 Billeder af grøn gang med mørkt parketgulv
6
