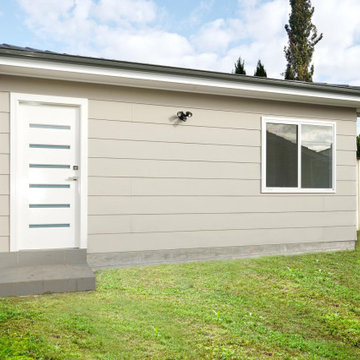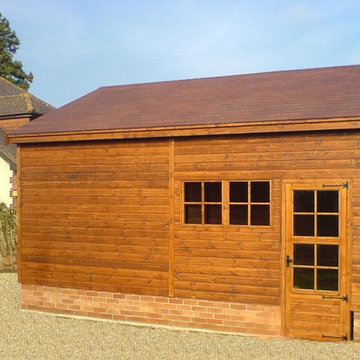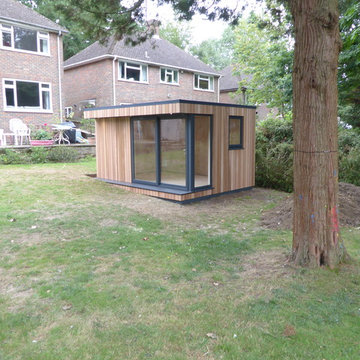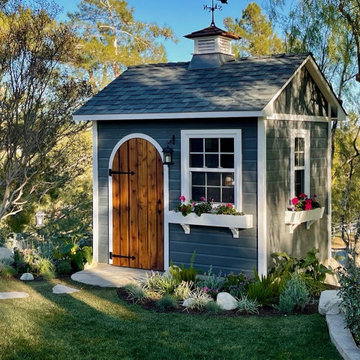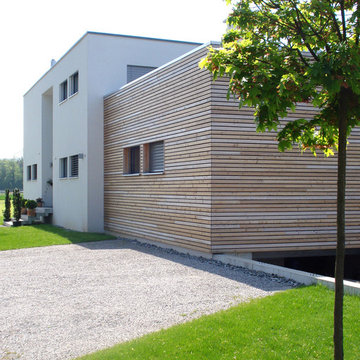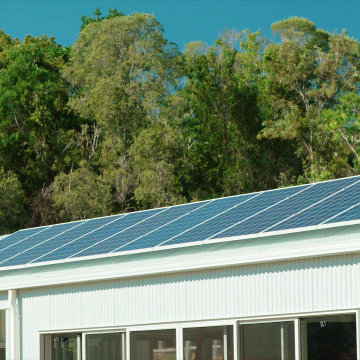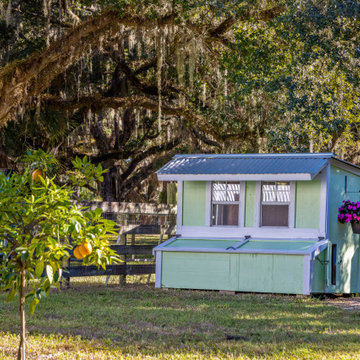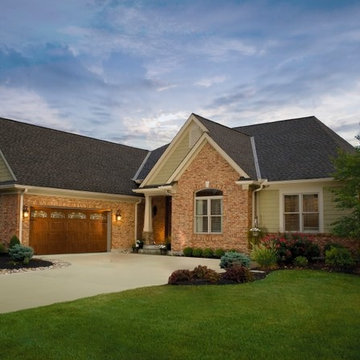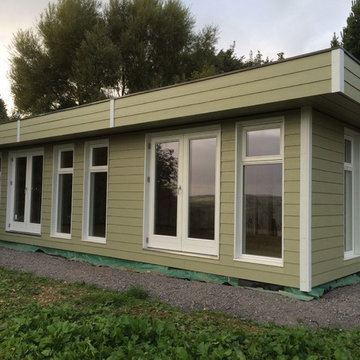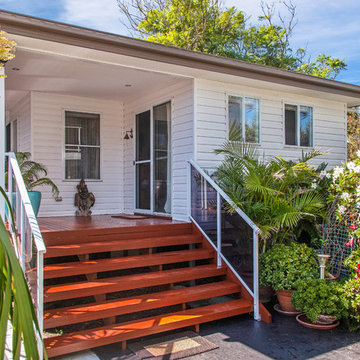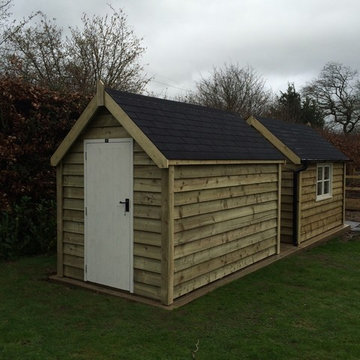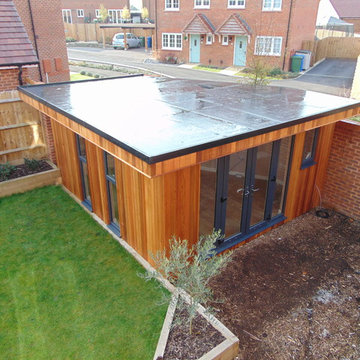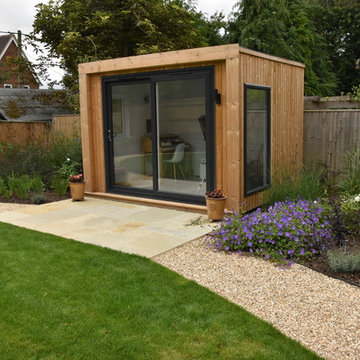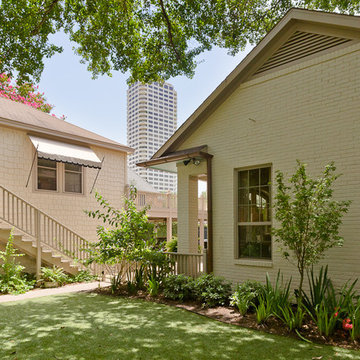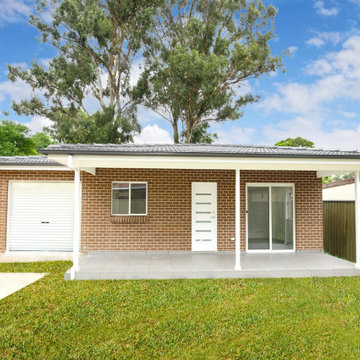190 Billeder af grøn garage og skur
Sorteret efter:
Budget
Sorter efter:Populær i dag
121 - 140 af 190 billeder
Item 1 ud af 3
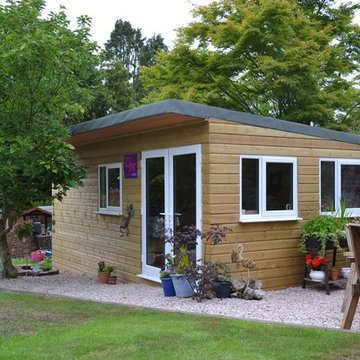
Willis aThe client’s brief was for a low cost, high quality office/studio space to allow them to manage a digital business easily from home. The studio was also required to function as a storage space for the maintenance of the garden. The design was quick and easy to build whilst costing less than the prefabricated alternatives. The fully heated and insulated studio is connected to internet and other essential services. Willis and Powe’s knowledge of the planning process allowed for the quickest possible outcome at the minimum cost.nd Powe
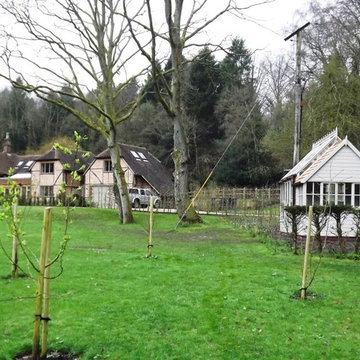
Sitting in a large meadow space it formed an ideal focal point for people approaching the house from the long driveway.
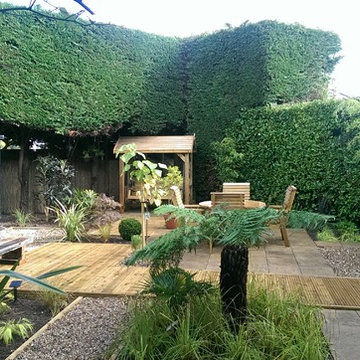
We re-used the existing paving to save money. timber boardwalks connect different parts of this garden.
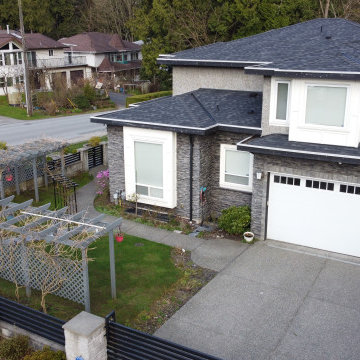
Contemporary home front exterior finished in rock dash stucco and ledger stone.
Landscaping consists of real turf, palm trees, shrubs and stone. Fence is made of concrete blocks and aluminum railings.
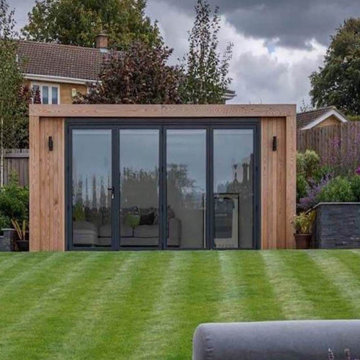
Les agrandissements de maison en bois sont de plus en plus populaires aujourd’hui
Découvrez notre solution d'Agrandissement maison bois moderne à toit plat contemporain, la réponse parfaite à tous vos besoins d'extension de maison. Avec son design contemporain et élégant, cette extension en bois apporte une touche de modernité à votre espace de vie existant.
Notre équipe d'experts en construction utilise des techniques de pointe pour réaliser cette extension en bois avec le plus grand soin et professionnalisme. Chaque détail est soigneusement pensé pour vous offrir un agrandissement de maison fonctionnel, esthétique et durable.
L'agrandissement de maison en bois est non seulement écologique, mais il offre également une isolation thermique optimale. Vous pourrez ainsi profiter d'un espace de vie confortable tout au long de l'année, tout en réduisant vos coûts énergétiques.
Grâce à notre expertise en agrandissement de maison, nous vous garantissons une intégration parfaite de cette extension en bois à votre habitation existante. Que ce soit pour créer une nouvelle chambre, un bureau, une salle de jeu ou même une cuisine, notre solution d'agrandissement de maison en bois répondra à tous vos besoins.
Alors n'attendez plus, offrez-vous l'agrandissement de maison en bois moderne avec toit plat dont vous avez toujours rêvé. Contactez-nous dès maintenant pour obtenir votre devis personnalisé et réaliser votre projet d'extension de maison. Votre satisfaction est notre priorité absolue!
190 Billeder af grøn garage og skur
7
