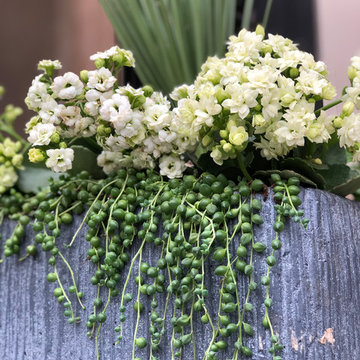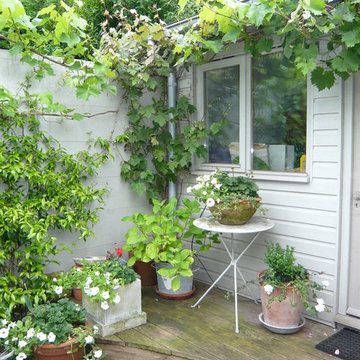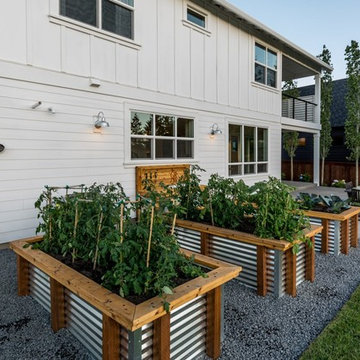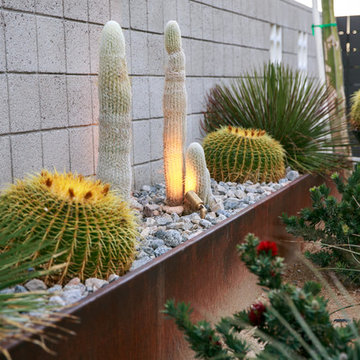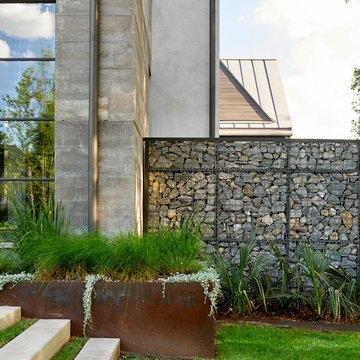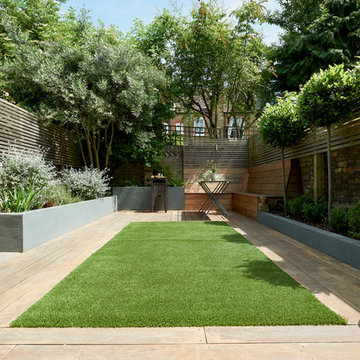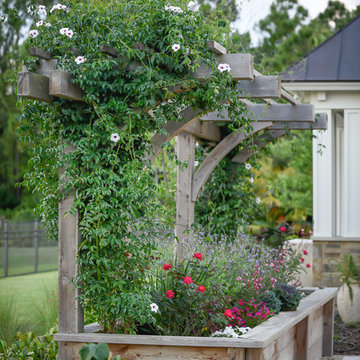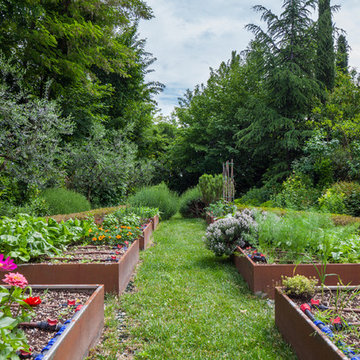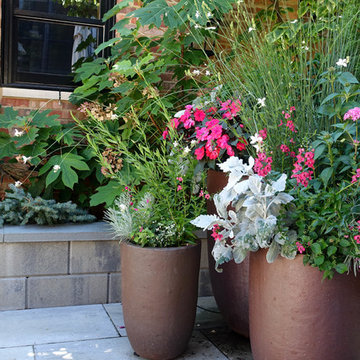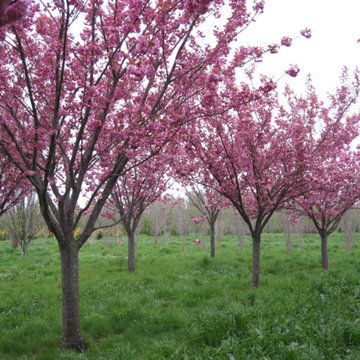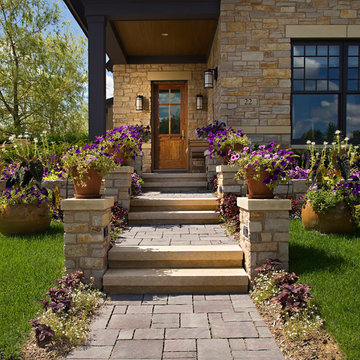4.207 Billeder af grøn have med en krukkehave
Sorteret efter:
Budget
Sorter efter:Populær i dag
1 - 20 af 4.207 billeder
Item 1 ud af 3
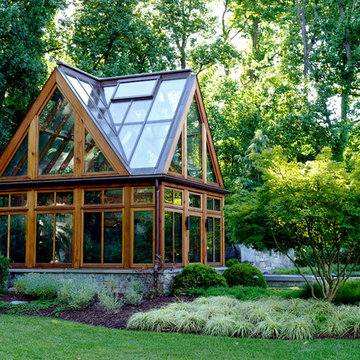
Landscape Architect: Howard Cohen Photography by: Bob Narod, Photographer, LLC

Exterior Worlds was contracted by the Bretches family of West Memorial to assist in a renovation project that was already underway. The family had decided to add on to their house and to have an outdoor kitchen constructed on the property. To enhance these new constructions, the family asked our firm to develop a formal landscaping design that included formal gardens, new vantage points, and a renovated pool that worked to center and unify the aesthetic of the entire back yard.
The ultimate goal of the project was to create a clear line of site from every vantage point of the yard. By removing trees in certain places, we were able to create multiple zones of interest that visually complimented each other from a variety of positions. These positions were first mapped out in the landscape master plan, and then connected by a granite gravel walkway that we constructed. Beginning at the entrance to the master bedroom, the walkway stretched along the perimeter of the yard and connected to the outdoor kitchen.
Another major keynote of this formal landscaping design plan was the construction of two formal parterre gardens in each of the far corners of the yard. The gardens were identical in size and constitution. Each one was decorated by a row of three limestone urns used as planters for seasonal flowers. The vertical impact of the urns added a Classical touch to the parterre gardens that created a sense of stately appeal counter punctual to the architecture of the house.
In order to allow visitors to enjoy this Classic appeal from a variety of focal points, we then added trail benches at key locations along the walkway. Some benches were installed immediately to one side of each garden. Others were placed at strategically chosen intervals along the path that would allow guests to sit down and enjoy a view of the pool, the house, and at least one of the gardens from their particular vantage point.
To centralize the aesthetic formality of the formal landscaping design, we also renovated the existing swimming pool. We replaced the old tile and enhanced the coping and water jets that poured into its interior. This allowed the swimming pool to function as a more active landscaping element that better complimented the remodeled look of the home and the new formal gardens. The redesigned path, with benches, tables, and chairs positioned at key points along its thoroughfare, helped reinforced the pool’s role as an aesthetic focal point of formal design that connected the entirety of the property into a more unified presentation of formal curb appeal.
To complete our formal landscaping design, we added accents to our various keynotes. Japanese yew hedges were planted behind the gardens for added dimension and appeal. We also placed modern sculptures in strategic points that would aesthetically balance the classic tone of the garden with the newly renovated architecture of the home and the pool. Zoysia grass was added to the edges of the gardens and pathways to soften the hard lines of the parterre gardens and walkway.
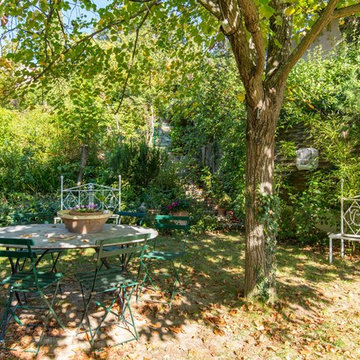
Depuis la fenêtre près de la cheminée: il aurait été dommage de se priver de la vue sur la salle à manger d'été, installée à la fraîcheur de l'ombre du tilleul.
Crédits photo : Stéphane Mommey
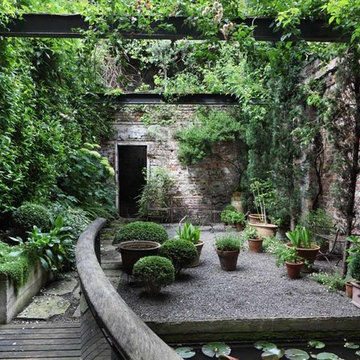
walled townhouse garden with pond, bridge and extensive greenery
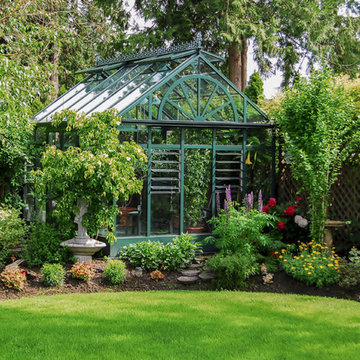
The Providence greenhouse. This is made of double glass glazing and a wagon wheel design.
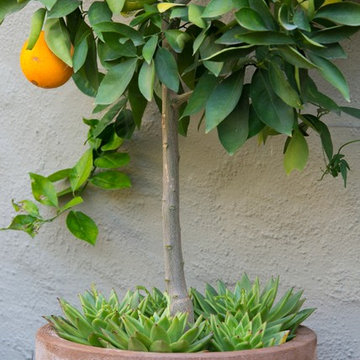
Encircling a sleek pool, this garden for a growing family offers comfortable spaces in which to play, relax and dine. New raised planters and containers overflow with citrus, herbs and colorful Mediterranean plantings. Synthetic turf provides a soft, inviting play place in a shady area of the yard. Photo by Martin Cox
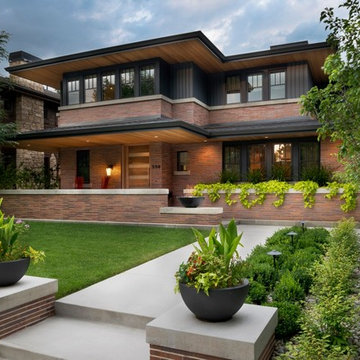
This front yard, constructed in 2014, was simple and to the point. To anyone who thinks that plain grey concrete is somewhat boring, this front walkway turned out effective and looks sleek leading up to this Washington Park new build in Denver, CO.
Browne & Associates Custom Landscapes
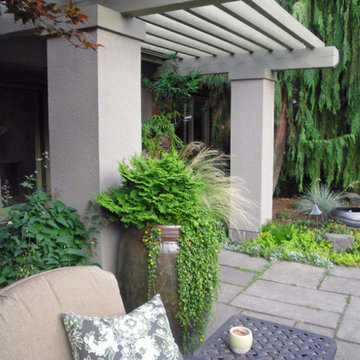
The entry court features comfortable furniture, sizeable pots filled with evergreen shrubs and grasses.
4.207 Billeder af grøn have med en krukkehave
1

