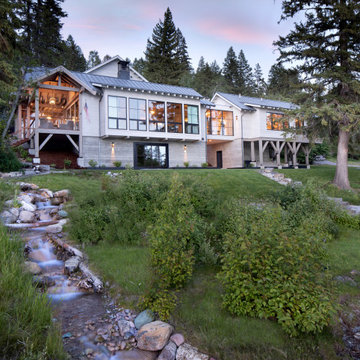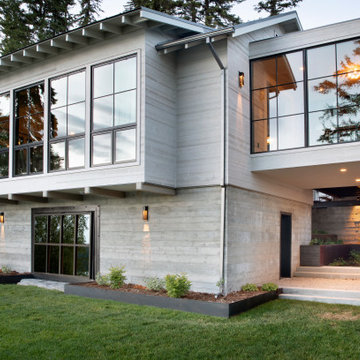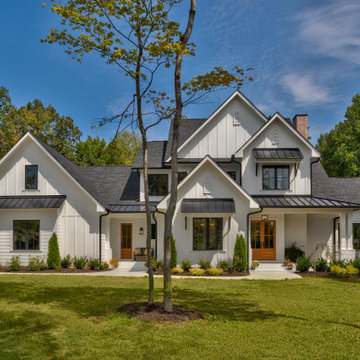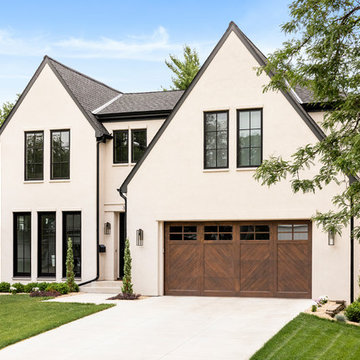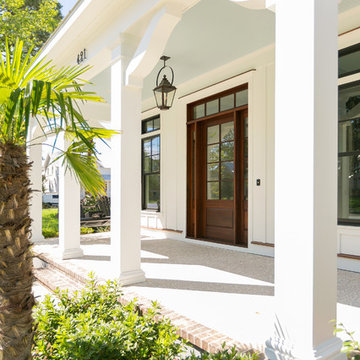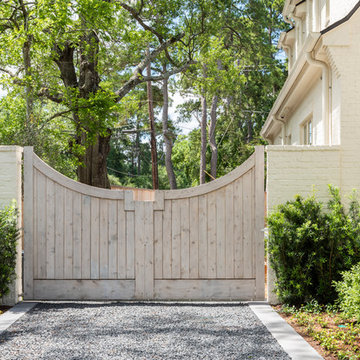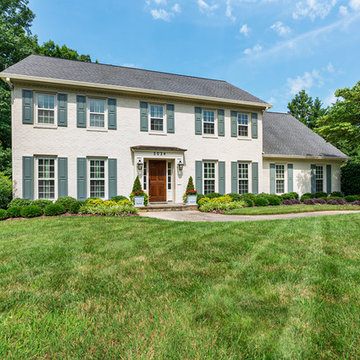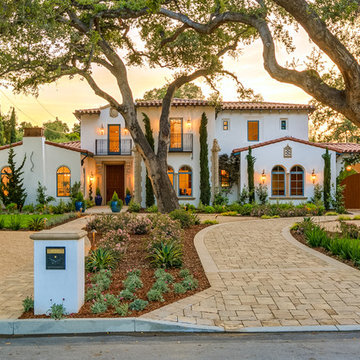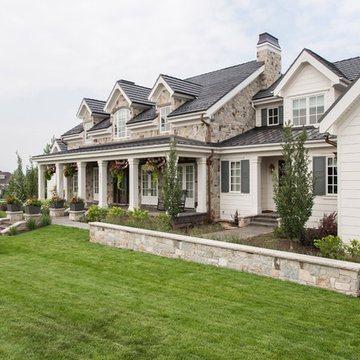55.051 Billeder af grøn husfacade
Sorteret efter:
Budget
Sorter efter:Populær i dag
121 - 140 af 55.051 billeder
Item 1 ud af 3
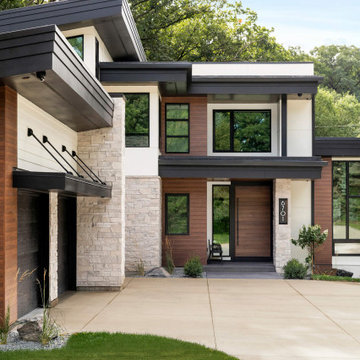
Beautiful modern entry-way with a large driveway winding down and large front-facing windows.
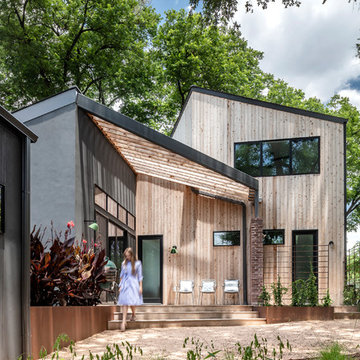
The cabin typology redux came out of the owner’s desire to have a house that is warm and familiar, but also “feels like you are on vacation.” The basis of the “Hewn House” design starts with a cabin’s simple form and materiality: a gable roof, a wood-clad body, a prominent fireplace that acts as the hearth, and integrated indoor-outdoor spaces. However, rather than a rustic style, the scheme proposes a clean-lined and “hewned” form, sculpted, to best fit on its urban infill lot.
The plan and elevation geometries are responsive to the unique site conditions. Existing prominent trees determined the faceted shape of the main house, while providing shade that projecting eaves of a traditional log cabin would otherwise offer. Deferring to the trees also allows the house to more readily tuck into its leafy East Austin neighborhood, and is therefore more quiet and secluded.
Natural light and coziness are key inside the home. Both the common zone and the private quarters extend to sheltered outdoor spaces of varying scales: the front porch, the private patios, and the back porch which acts as a transition to the backyard. Similar to the front of the house, a large cedar elm was preserved in the center of the yard. Sliding glass doors open up the interior living zone to the backyard life while clerestory windows bring in additional ambient light and tree canopy views. The wood ceiling adds warmth and connection to the exterior knotted cedar tongue & groove. The iron spot bricks with an earthy, reddish tone around the fireplace cast a new material interest both inside and outside. The gable roof is clad with standing seam to reinforced the clean-lined and faceted form. Furthermore, a dark gray shade of stucco contrasts and complements the warmth of the cedar with its coolness.
A freestanding guest house both separates from and connects to the main house through a small, private patio with a tall steel planter bed.
Photo by Charles Davis Smith

This cozy lake cottage skillfully incorporates a number of features that would normally be restricted to a larger home design. A glance of the exterior reveals a simple story and a half gable running the length of the home, enveloping the majority of the interior spaces. To the rear, a pair of gables with copper roofing flanks a covered dining area that connects to a screened porch. Inside, a linear foyer reveals a generous staircase with cascading landing. Further back, a centrally placed kitchen is connected to all of the other main level entertaining spaces through expansive cased openings. A private study serves as the perfect buffer between the homes master suite and living room. Despite its small footprint, the master suite manages to incorporate several closets, built-ins, and adjacent master bath complete with a soaker tub flanked by separate enclosures for shower and water closet. Upstairs, a generous double vanity bathroom is shared by a bunkroom, exercise space, and private bedroom. The bunkroom is configured to provide sleeping accommodations for up to 4 people. The rear facing exercise has great views of the rear yard through a set of windows that overlook the copper roof of the screened porch below.
Builder: DeVries & Onderlinde Builders
Interior Designer: Vision Interiors by Visbeen
Photographer: Ashley Avila Photography
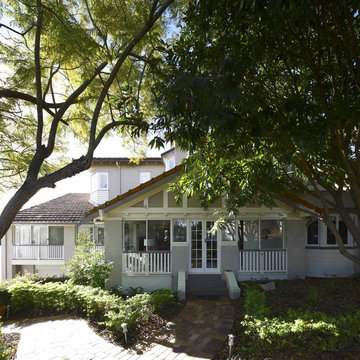
The original Californian bungalow-style home was built in the 1930's and comprised of two bedrooms and one bathroom, formal lounge and dining with a separate kitchen. Our modifications added a partial upper storey with four new bedrooms and two new bathrooms. The original floor level was extended to add a family room and expansive deck. Below this a double lock-up garage, home theatre and large laundry completed the make-over.

Californian Bungalow brick and render facade with balcony, bay window, verandah, and pedestrian gate.
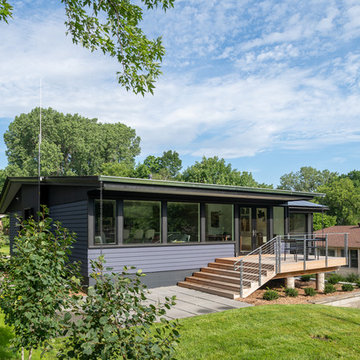
Large windows at the back of the home allow abundant day-lighting, while the large overhang provides some shade and shelter from the elements . The clear cedar deck and the crisp bleacher-style stairs are beautiful as well as functional. The streamlined, galvanized bar stock railing system with stainless steel cables is sturdy, yet "invisible", allowing the owners to enjoy an unobstructed view. Permeable paving provides a walkway to the front of the home.
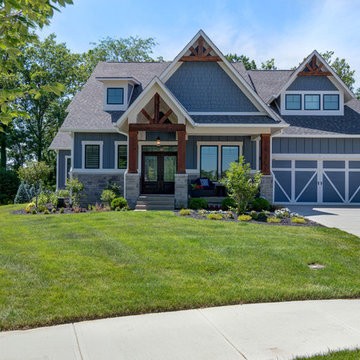
The bold blue exterior of this rustic-styled home is inviting at any time of day.
Photo Credit: Thomas Graham
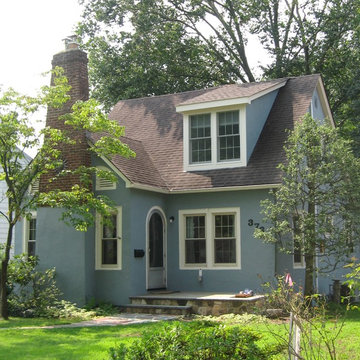
A NEW DORMER is the only telltale sign of the rearrangement of bedrooms on the second floor that allowed two to become three. A QUIRKY BATHROOM occupies a former storage area.
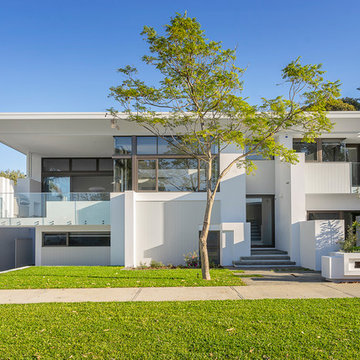
balcony, concrete, driveway, entry, garden bed, glass panel railing, grass, lawn, tree
55.051 Billeder af grøn husfacade
7
