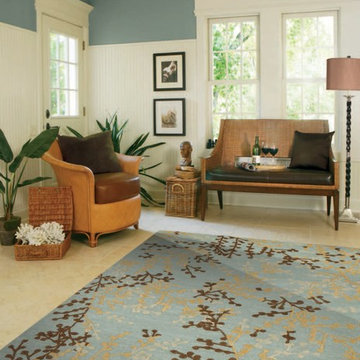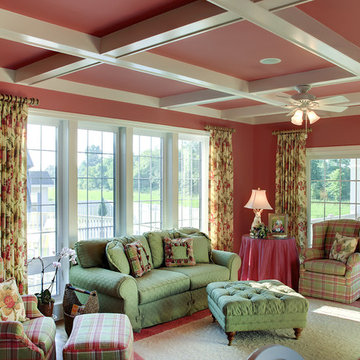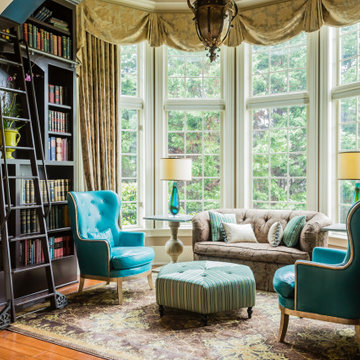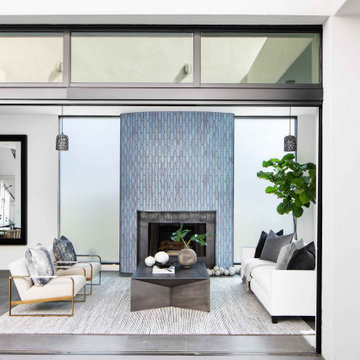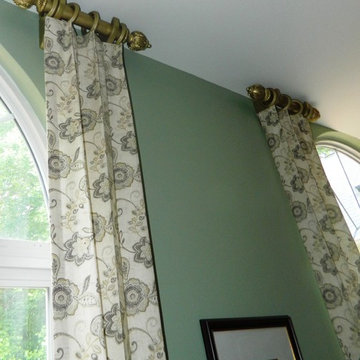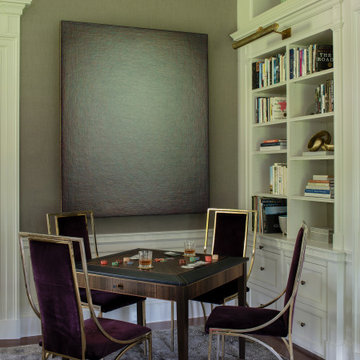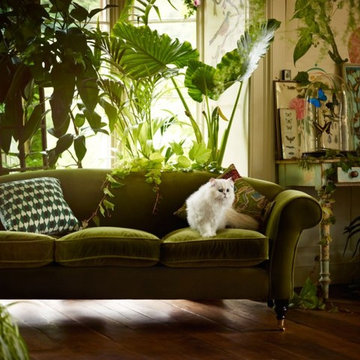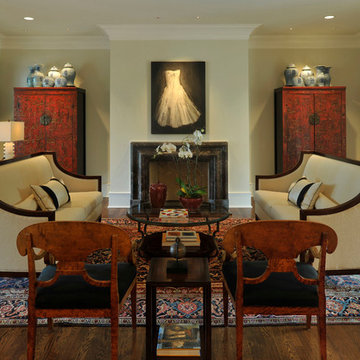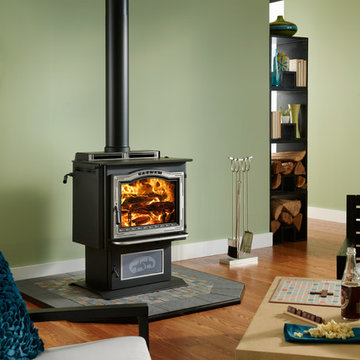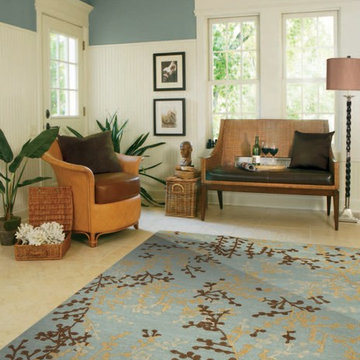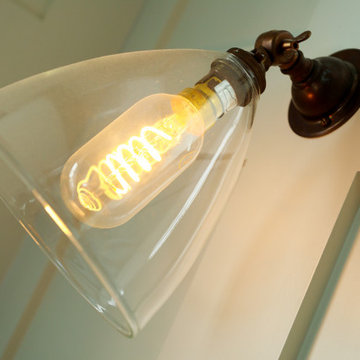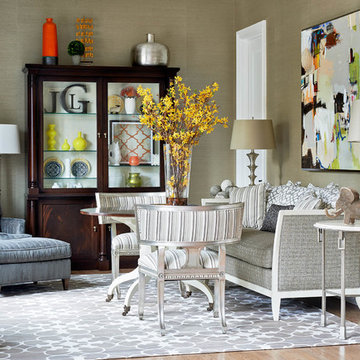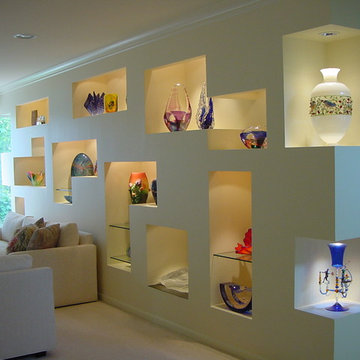1.297 Billeder af grøn lukket dagligstue
Sorteret efter:
Budget
Sorter efter:Populær i dag
161 - 180 af 1.297 billeder
Item 1 ud af 3

Muted dark bold colours creating a warm snug ambience in this plush Victorian Living Room. Furnishings and succulent plants are paired with striking yellow accent furniture with soft rugs and throws to make a stylish yet inviting living space for the whole family, including the dog.
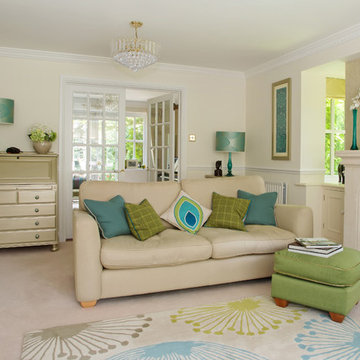
The brief for this project was to update three rooms but to link them all with a cohesive style that would allow a better flow to the space. The plan was to add new furnishings and accessories in a new colour scheme.
Although new sofas, chairs and accessories were added, bookcases and tables were up-cycled and given a new lease of life as well as bespoke lampshades and cushions created for the scheme.
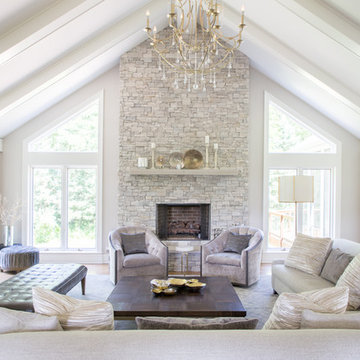
Project by Wiles Design Group. Their Cedar Rapids-based design studio serves the entire Midwest, including Iowa City, Dubuque, Davenport, and Waterloo, as well as North Missouri and St. Louis.
For more about Wiles Design Group, see here: https://wilesdesigngroup.com/
To learn more about this project, see here: https://wilesdesigngroup.com/stately-family-home
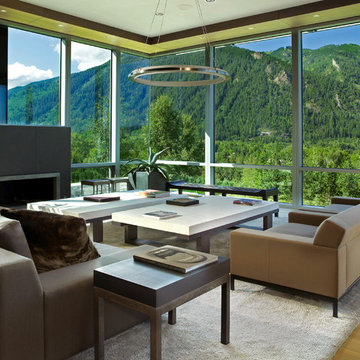
Cornerless windows are a small detail which helps to add a feeling of expansiveness to the view from this contemporary living room
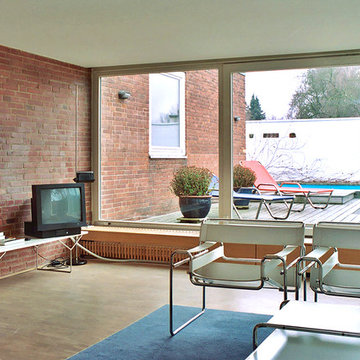
In den späten 60er Jahren entstand in einem von Atriumhäusern und Bungalows geprägten, kleinen Wohnquartier, in unmittelbarer Nähe zu den Herrenhäuser Gärten, das Haus für ein Paar mit Kindern. Das Haus wurde von den Architekten Hübotter, Ledeboer, Busch entworfen, und später von Hübotter + Stürken saniert, und behutsam an moderne Wohnbedürfnisse angepasst.
Bild: Jürgen Voss
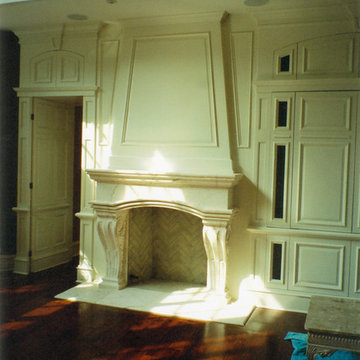
Ann Kenkel Interiors. 15,000 square foot French Chateau Mansion. 15,000 square foot French Country Chateau in Great Falls, Virginia. Ann Kenkel worked on almost all interior architecture, selected all finishes and coordinated with all trades for 3 years. Ann did much of the space planning, selected all finishes, stains, paint colors, did light planning HVAC vent planning, selected millwork, exterior stone and paint.
Keywords: French House, french chateau, turret, dormer windows, gable roof, coffered ceiling, cat walk, iron and wood railing, marble mantle, extensive millwork, 2 story windows, transom windows, cherry floors, Barbara Tattersfield mantle, french kitchen cabinets, ivory kitchen cabinets, wood kitchen countertop on kitchen Island, farmer's sink, regency valances, crystal chandelier, glass pane cabinets, built in bookcases, circular staircase, cherry paneling, cherry library, cherry coffered ceiling, wood library, iron chandelier, large cherry built in for TV, wood beams, yellow faux finish, mustard faux finish, large great room, stone fireplace, french doors, leather sofas, leather chairs, oriental rug, oushak rug, wood stained french doors, faux finished ceiling, interior columns, recessed lights, sconces, mansion,
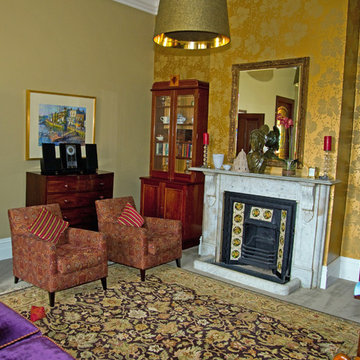
Photos by Sarah Wood Photography.
Architect’s notes:
Major refurbishment of an 1880’s Victorian home. Spaces were reconfigured to suit modern life while being respectful of the original building. A meandering family home with a variety of moods and finishes.
Special features:
Low-energy lighting
Grid interactive electric solar panels
80,000 liter underground rain water storage
Low VOC paints
1.297 Billeder af grøn lukket dagligstue
9
