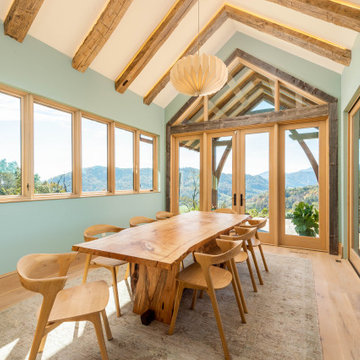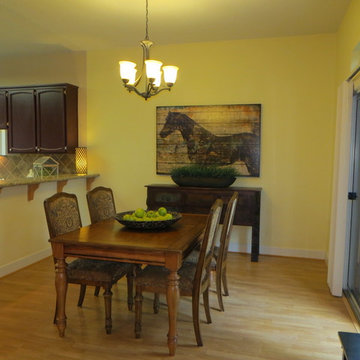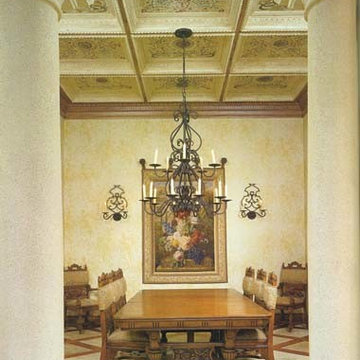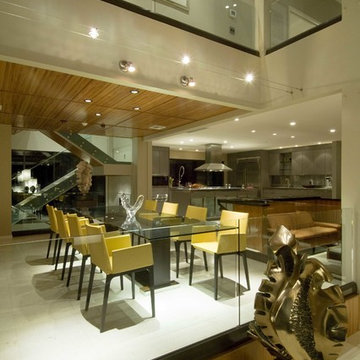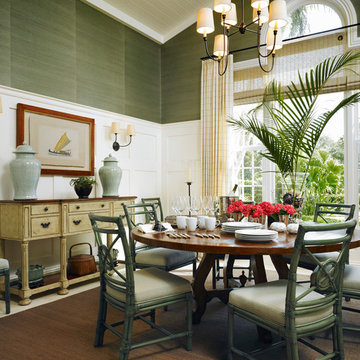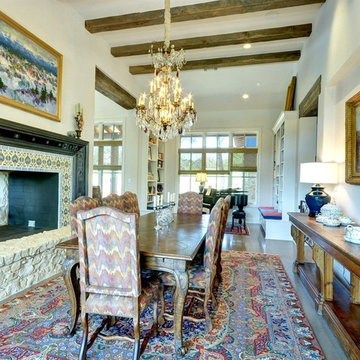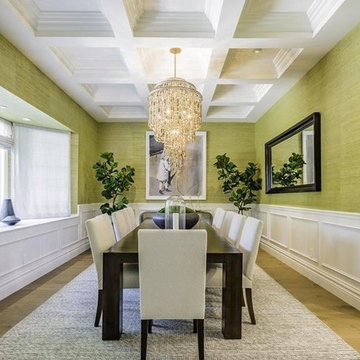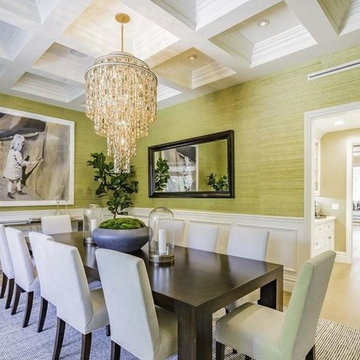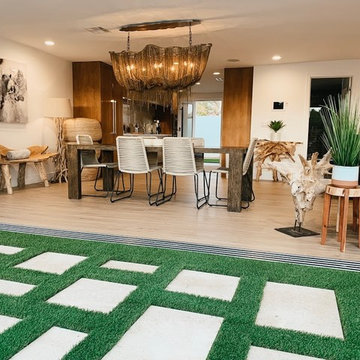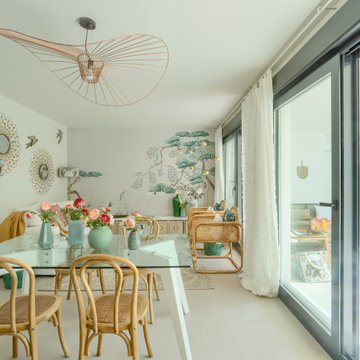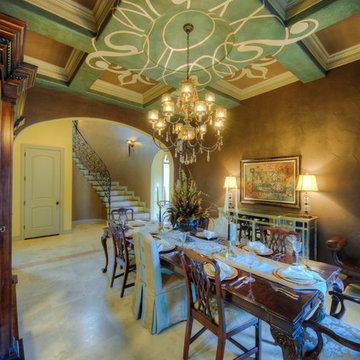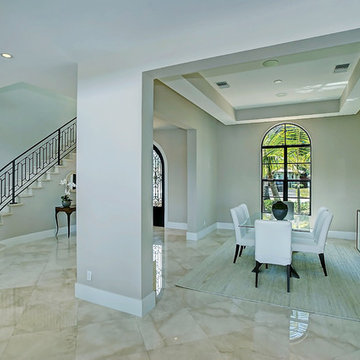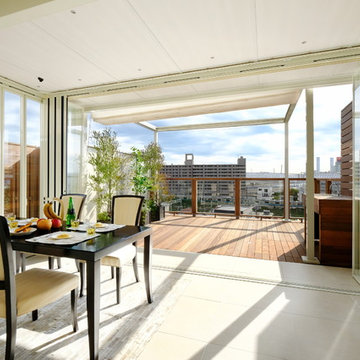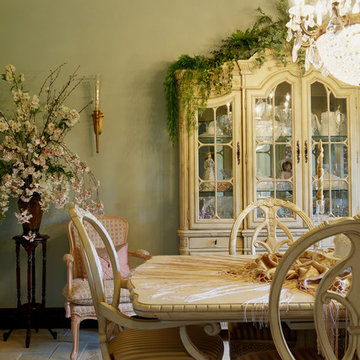269 Billeder af grøn spisestue med beige gulv
Sorteret efter:
Budget
Sorter efter:Populær i dag
81 - 100 af 269 billeder
Item 1 ud af 3

This home had plenty of square footage, but in all the wrong places. The old opening between the dining and living rooms was filled in, and the kitchen relocated into the former dining room, allowing for a large opening between the new kitchen / breakfast room with the existing living room. The kitchen relocation, in the corner of the far end of the house, allowed for cabinets on 3 walls, with a 4th side of peninsula. The long exterior wall, formerly kitchen cabinets, was replaced with a full wall of glass sliding doors to the back deck adjacent to the new breakfast / dining space. Rubbed wood cabinets were installed throughout the kitchen as well as at the desk workstation and buffet storage.
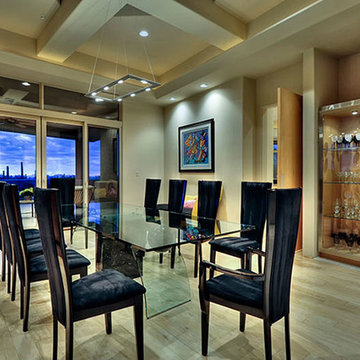
In love with this formal dining room, it has coffered ceilings, hardwood floors, and a wine fridge.
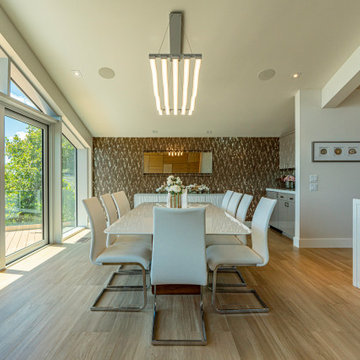
Dark 1970s paneling was removed from the dining room, and windows were added above and to the right of the sliding glass doors, continuing the feel of the glass wall in the living room.
Builder: Oliver Custom Homes
Architect: Barley|Pfeiffer
Interior Designer: Panache Interiors
Photographer: Mark Adams Media
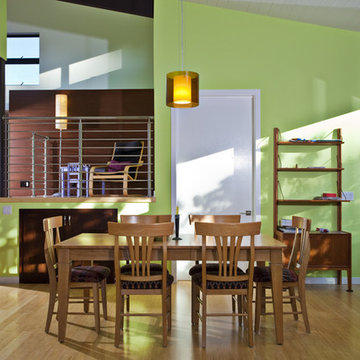
Strong horizontal lines and bold colors liven up this Eichler neighborhood. Uber green design features, passive solar design, and sustainable practices abound, making this small house a great place to live without making a large environmental footprint - Frank Paul Perez photo credit
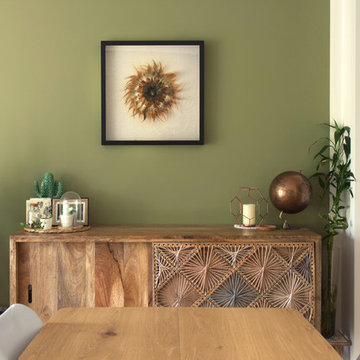
Optimisation des rangements dans le couloir. Cuisine réalisé sur mesure avec des matériaux bruts pour une ambiance raffinée. Salle de bain épurée et moderne.
Changement du sol, choix des couleurs, choix du mobilier. Suivi de chantier et présence durant la réception du chantier.
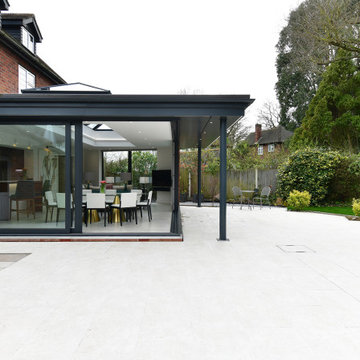
On our recent project in the historic town of Colchester, the new rear extension called for something a little bit different. To truly connect the internal living and dining space with the newly landscaped gardens, we installed the Reynaers CP130 sliding door system to open up two walls – without the need for a fixed corner element.
It really does create a wow!
Find out about the whole project – including the 6000mm Aluminium Roof Lantern, in our case study
269 Billeder af grøn spisestue med beige gulv
5
