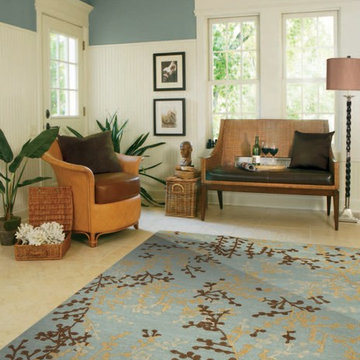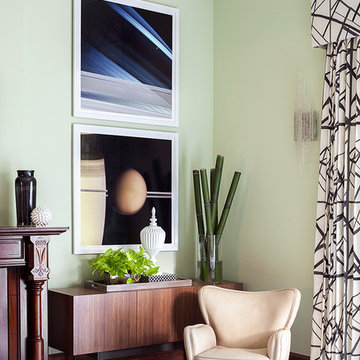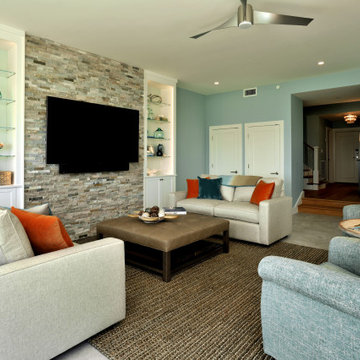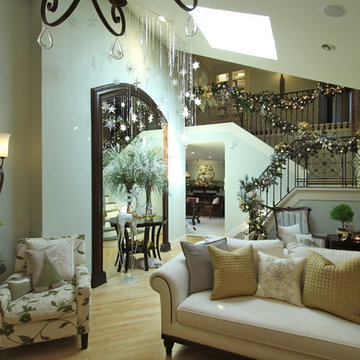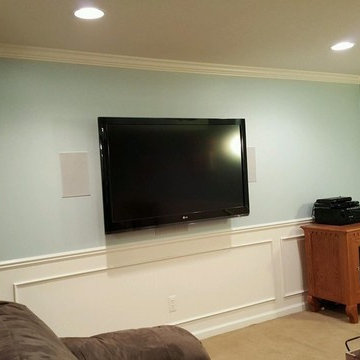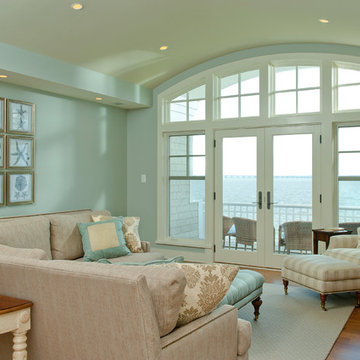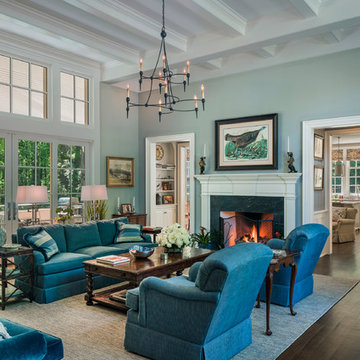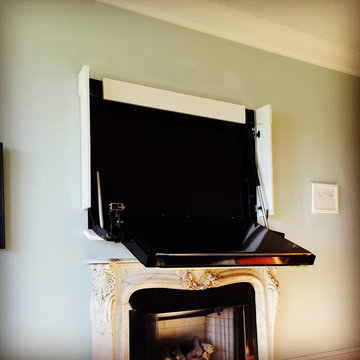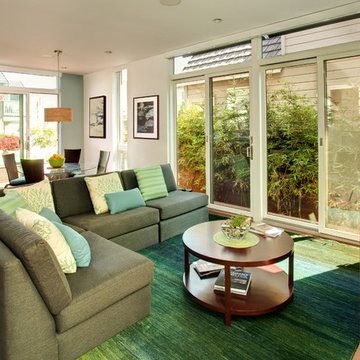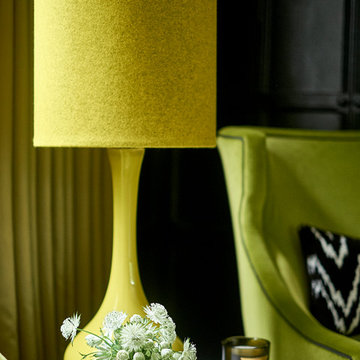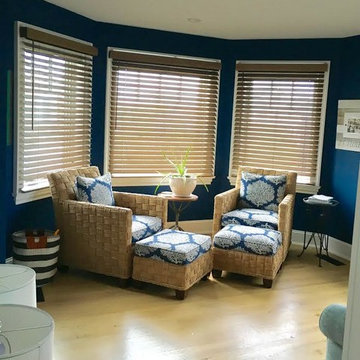334 Billeder af grøn stue med blå vægge
Sorteret efter:
Budget
Sorter efter:Populær i dag
61 - 80 af 334 billeder
Item 1 ud af 3

Our Carmel design-build studio was tasked with organizing our client’s basement and main floor to improve functionality and create spaces for entertaining.
In the basement, the goal was to include a simple dry bar, theater area, mingling or lounge area, playroom, and gym space with the vibe of a swanky lounge with a moody color scheme. In the large theater area, a U-shaped sectional with a sofa table and bar stools with a deep blue, gold, white, and wood theme create a sophisticated appeal. The addition of a perpendicular wall for the new bar created a nook for a long banquette. With a couple of elegant cocktail tables and chairs, it demarcates the lounge area. Sliding metal doors, chunky picture ledges, architectural accent walls, and artsy wall sconces add a pop of fun.
On the main floor, a unique feature fireplace creates architectural interest. The traditional painted surround was removed, and dark large format tile was added to the entire chase, as well as rustic iron brackets and wood mantel. The moldings behind the TV console create a dramatic dimensional feature, and a built-in bench along the back window adds extra seating and offers storage space to tuck away the toys. In the office, a beautiful feature wall was installed to balance the built-ins on the other side. The powder room also received a fun facelift, giving it character and glitz.
---
Project completed by Wendy Langston's Everything Home interior design firm, which serves Carmel, Zionsville, Fishers, Westfield, Noblesville, and Indianapolis.
For more about Everything Home, see here: https://everythinghomedesigns.com/
To learn more about this project, see here:
https://everythinghomedesigns.com/portfolio/carmel-indiana-posh-home-remodel
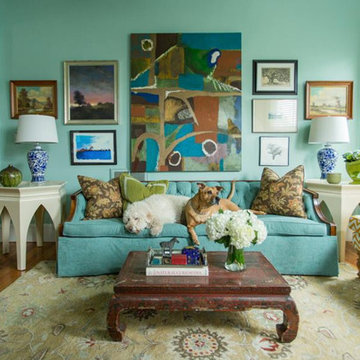
What kind of art works on a big wall? There is power in numbers - a group of landscape artworks featuring tress hung salon style packs a graphic punch and brings nature to the mix.
Photograph © Eric Roth Photography.
A love of blues and greens and a desire to feel connected to family were the key elements requested to be reflected in this home.
Project designed by Boston interior design studio Dane Austin Design. They serve Boston, Cambridge, Hingham, Cohasset, Newton, Weston, Lexington, Concord, Dover, Andover, Gloucester, as well as surrounding areas.
For more about Dane Austin Design, click here: https://daneaustindesign.com/
To learn more about this project, click here:
https://daneaustindesign.com/roseclair-residence
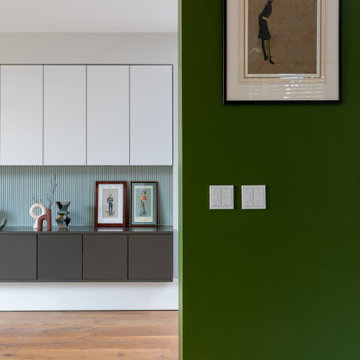
The opposite side of the living room was also in need of a touch of character. The addition of the textured panelling painted in a light blue provided a simple yet effective finish to the wall, whilst also reflecting the vertical lines of the existing cabinetry. The panelling provides a beautiful backdrop to display the family's collection of ceramics, plants and treasured art.
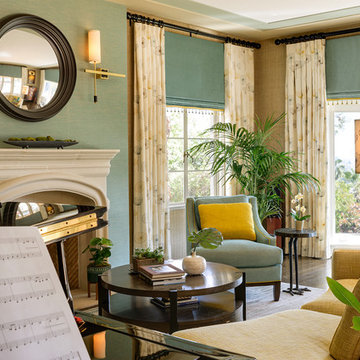
Yellow and Teal living room with ombre rug by Linda Allen Designs. Photo credit: Alex Vertikoff

The library, a space to chill out and chat or read after a day in the mountains. Seating and shelving made fron scaffolding boards and distressed by myself. The owners fabourite colour is turquoise, which in a dark room perefectly lit up the space.
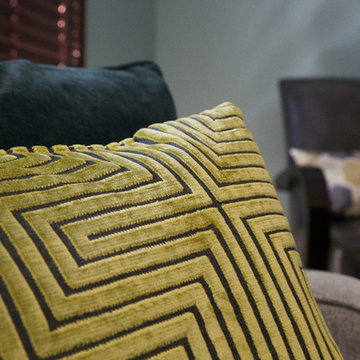
Project by Wiles Design Group. Their Cedar Rapids-based design studio serves the entire Midwest, including Iowa City, Dubuque, Davenport, and Waterloo, as well as North Missouri and St. Louis.
For more about Wiles Design Group, see here: https://wilesdesigngroup.com/
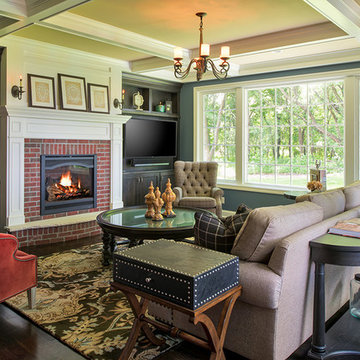
The built-in Dura Supreme Cabinetry bookshelves set the tone for this living space. The classic fireplace and ceiling beams keep the room elegant and comfortable.
Contact us today for kitchen and bath design services! http://mingleteam.com/contact/
Scott Amundson Photography, LLC.
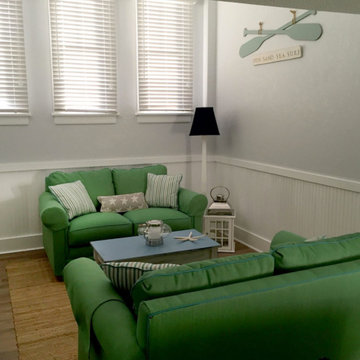
Oceanfront Beach, Rental Cottage was updated with a soft beach glass color palate on walls, and pops of color in bedding & accessories. The original cottage was all primary colors and the owner wanted a fresh approach to the rental cottage . Reupholstered sofas- OBX Upholstery
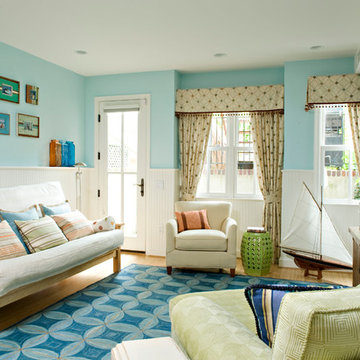
The basement has now become the new favorite for sleep over's, TV family viewing, and the play room for their two young children.
Photo credit-Kirsten Beckerman
334 Billeder af grøn stue med blå vægge
4




