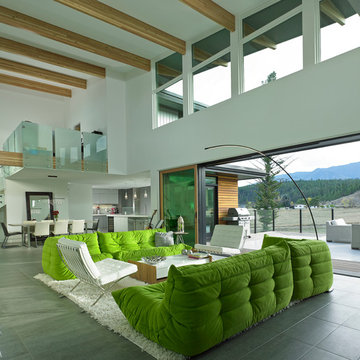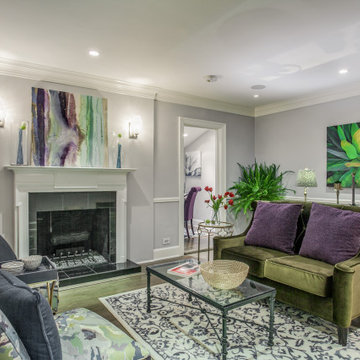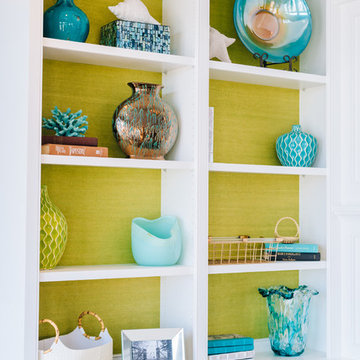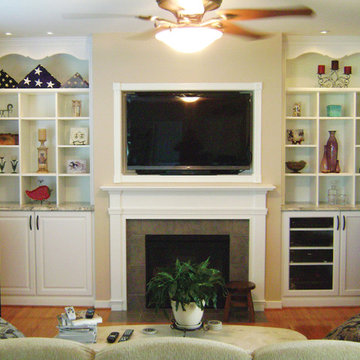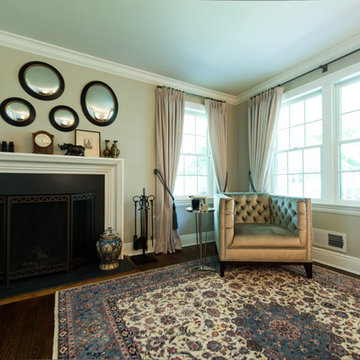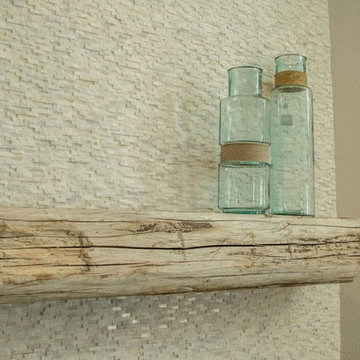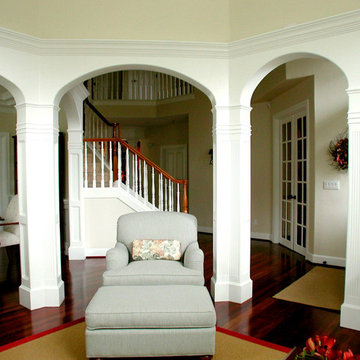454 Billeder af grøn stue med flisebelagt pejseindramning
Sorteret efter:
Budget
Sorter efter:Populær i dag
81 - 100 af 454 billeder
Item 1 ud af 3

An eclectic Sunroom/Family Room with European design. Photography by Jill Buckner Photo
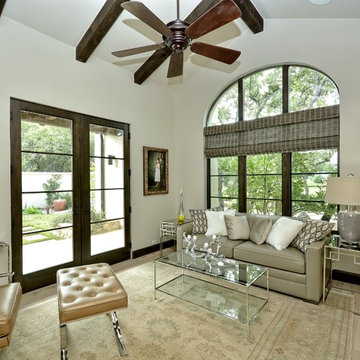
Santa Barbara Transitional Living Room by Zbranek and Holt Custom Homes, Austin Luxury Custom Home Builders
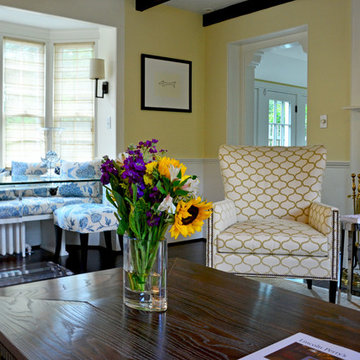
Steel put under the window seat to stay comfortable and to keep the wood from overheating.
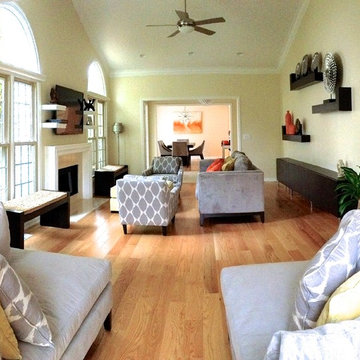
Natural light is abundant in the space. One end of the room serves as a reading area, while the other area is used as conversation and tv viewing.
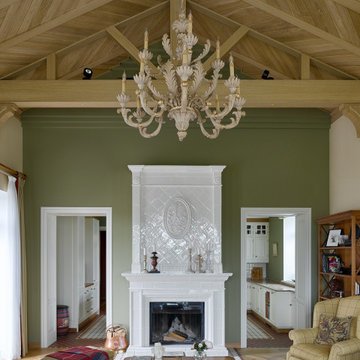
Большие окна выходят на реку. Высота помещения в коньке 4,5 метра, много света и объем создают торжественное настроение, а камин и ковер добавляют уюта.
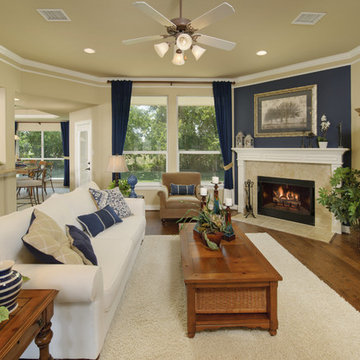
The Hidalgo’s unique design offers flow between the family room, kitchen, breakfast, and dining room. The openness creates a spacious area perfect for relaxing or entertaining. The Hidalgo also offers a huge family room with a kitchen featuring a work island and raised ceilings. The master suite is a sanctuary due to the split-bedroom design and includes raised ceilings and a walk-in closet. There are also three additional bedrooms with large closets. Tour the fully furnished model at our San Marcos Model Home Center.
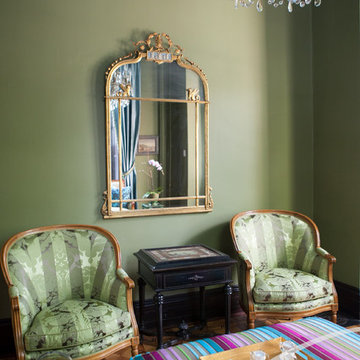
This room was inspired by a trip that our lead-designer took to France. The space was to exude a combination of warmth and luxury with satins, velvets and silks. A modern bright color palette was fused with the existing 18th century architectural elements. Favorite treasures from all over the world found special spaces, where they became permanent occupants and overlook many interactions in the great room.
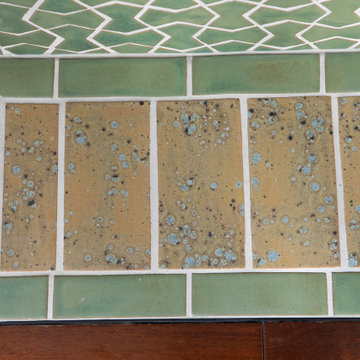
The hearth corner used is mitered.
The Bowtie shape tile is the newest shape we have created. It is a simple shape but delivers a very mesmerizing look when multiples are put together. The homeowner used our Pesto glaze as the main color throughout the installation. With Quails Egg for an accent on the hearth. With the fireplace projecting a couple of inches from the wall the L trims were used to give it a frame. The fireplace has that modern and at the same time timeless feel to it.
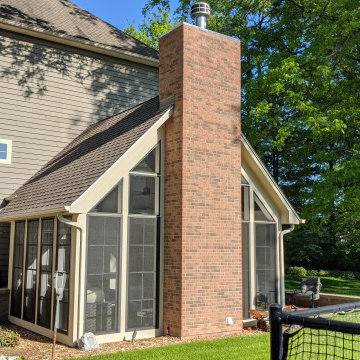
View of the three seasons room looking northwest. We also replaced an octagonal bathroom window with an operable square awning unit.
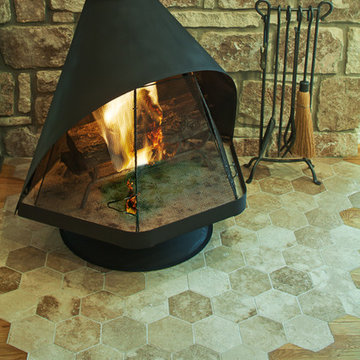
Design by Coxist Studio
General Contractor by Soledad Builder's
Photo by Patrick Yu-wen Wong
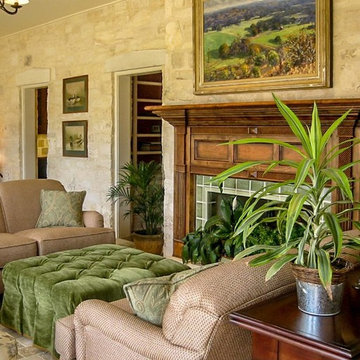
In order to save a historic childhood home, originally designed by renowned architect Alfred Giles, from being demolished after an estate stale, the current owners commissioned Fisher Heck to help document and dismantle their home for relocation out to the Hill Country. Every piece of stone, baluster, trim piece etc. was documented and cataloged so that it could be reassembled exactly like it was originally, much like a giant puzzle. The home, with its expansive front porch, now stands proud overlooking the sprawling landscape as a fully restored historic home that is sure to provide the owners with many more memories to come.
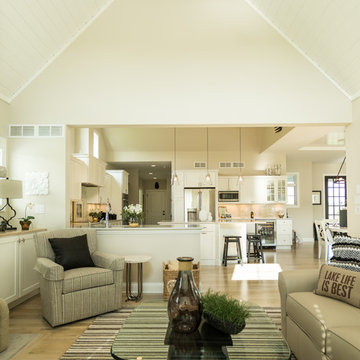
Lowell Custom Homes, Lake Geneva, WI.
Open floorpan for the main living area flows into a kitchen and dining area that is light and airy with a surplus of storage.
Victoria McHugh Photography
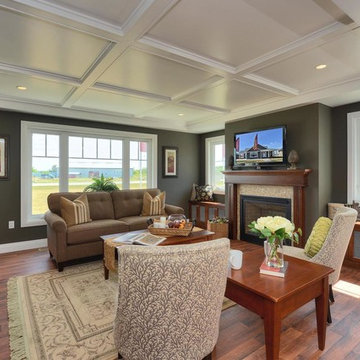
Walk in from the welcoming covered front porch to a perfect blend of comfort and style in this 3 bedroom, 3 bathroom bungalow. Once you have seen the optional trim roc coffered ceiling you will want to make this home your own.
The kitchen is the focus point of this open-concept design. The kitchen breakfast bar, large dining room and spacious living room make this home perfect for entertaining friends and family.
Additional windows bring in the warmth of natural light to all 3 bedrooms. The master bedroom has a full ensuite while the other two bedrooms share a jack-and-jill bathroom.
Factory built homes by Quality Homes. www.qualityhomes.ca
454 Billeder af grøn stue med flisebelagt pejseindramning
5




