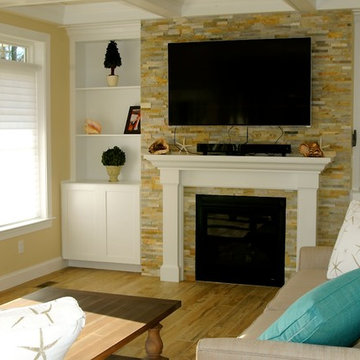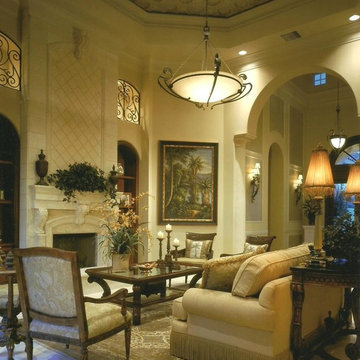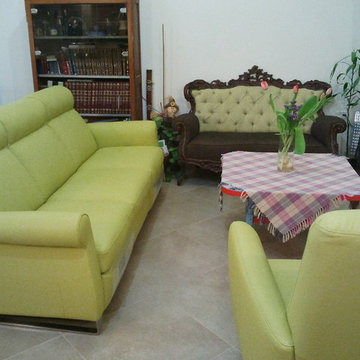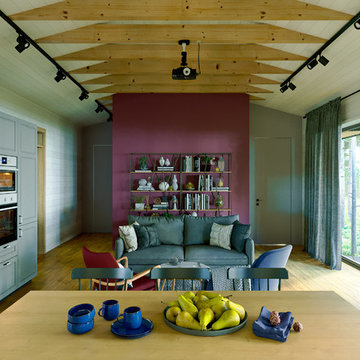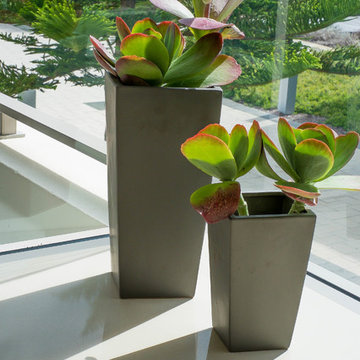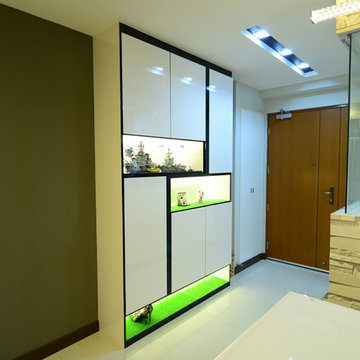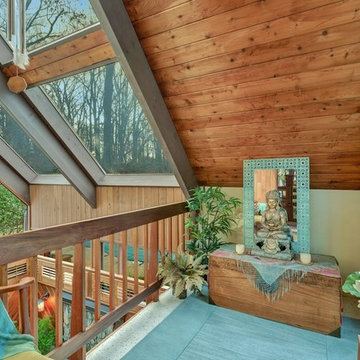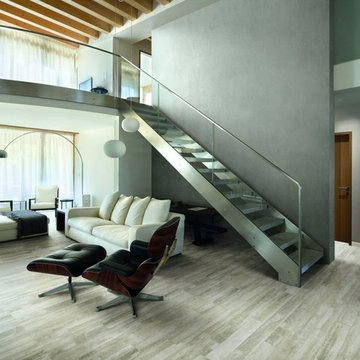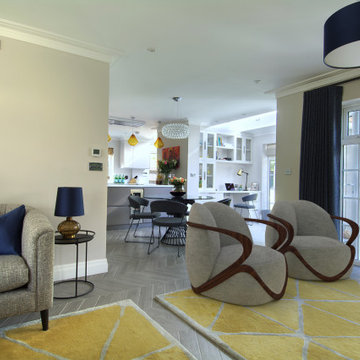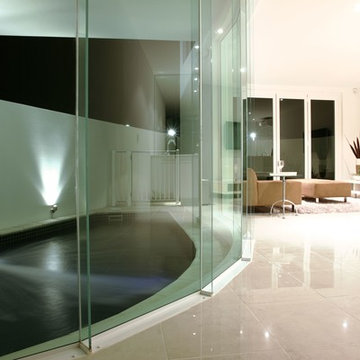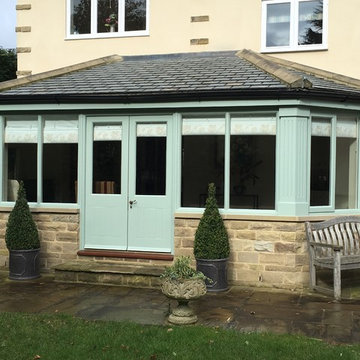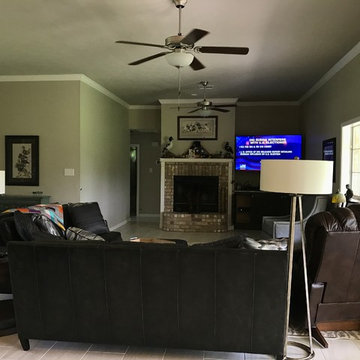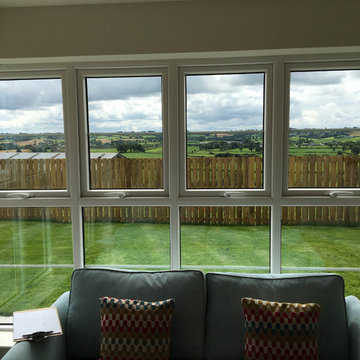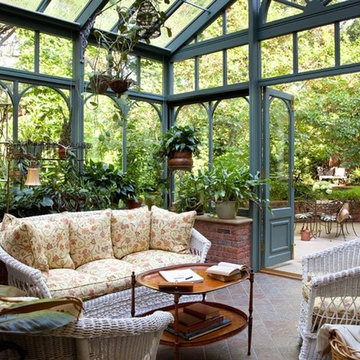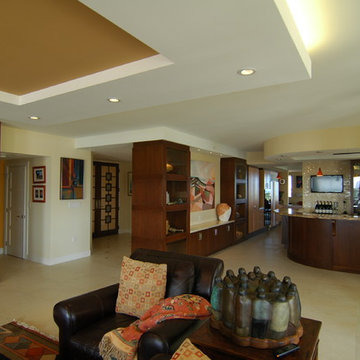311 Billeder af grøn stue med gulv af porcelænsfliser
Sorteret efter:
Budget
Sorter efter:Populær i dag
121 - 140 af 311 billeder
Item 1 ud af 3
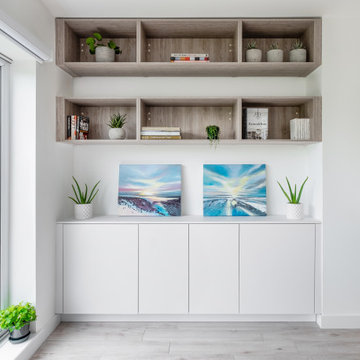
When they briefed us on this two-storey 110 m2 complete property renovation, our clients envisioned a clean and contemporary take on its 1960s framework with a warm and welcoming entrance foyer, open, bright and colourful entertaining spaces, and crisp and functional bathrooms.
The result is a spectacularly bright open space with southern lights seamlessly flowing across the lounge/dining and kitchen areas and unobstructed views of the wonderful natural surroundings of Pittville Park, beautifully landscaped gardens, and bright and beautiful interior spaces.
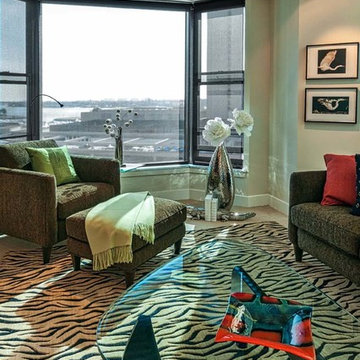
Downtown Condo Living room, transitional design
Patricia Bean, Photographer
Bradford Fox Builders, Contractor
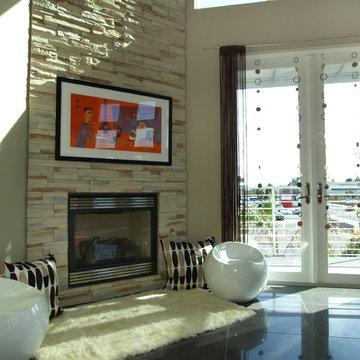
Part of the overall concept to The Avenue development project was to create a live-work space where TV's no longer became the focal point of any room. This living area is an exquisite example of accomplishing that goal.
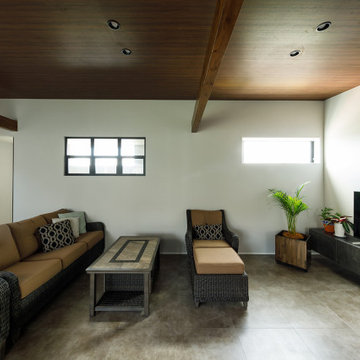
大きなもので、横幅3m近くあるゆったりとしたソファーが違和感なく溶け込む子世帯の2階LDK。正面に見える格子窓の向こうは階段室になっていて、こぼれる光がしっとりとしたリゾート感を演出します。
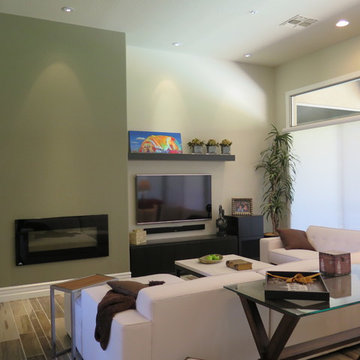
another view of the new entertainment wall complete with new fireplace and audio/visual. motorized shades cut the glare on the screen of the television. Terry Harrison
311 Billeder af grøn stue med gulv af porcelænsfliser
7




