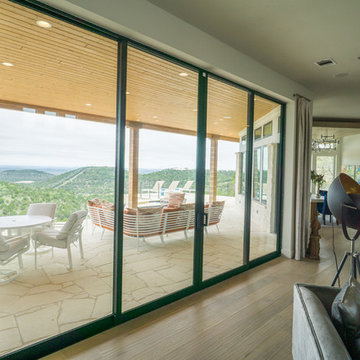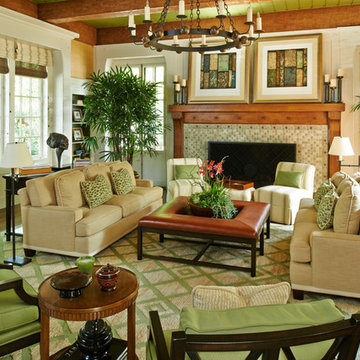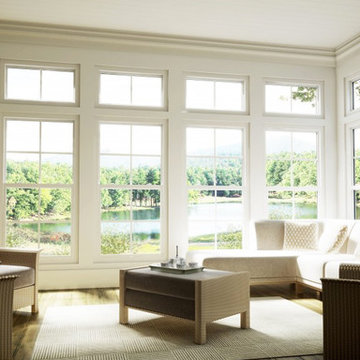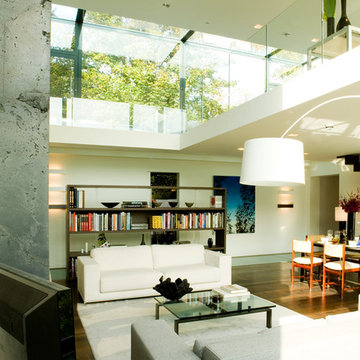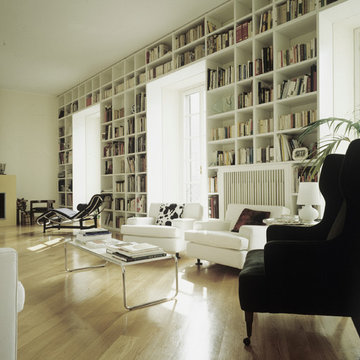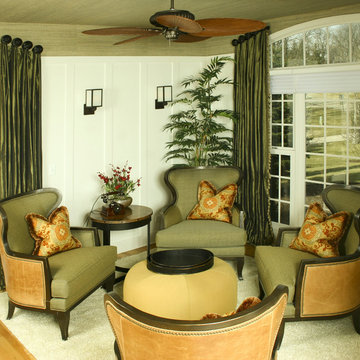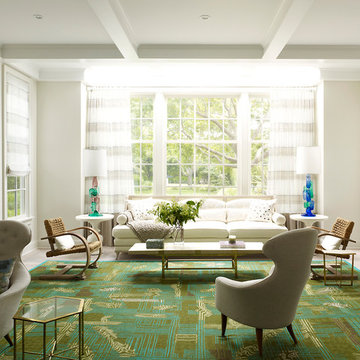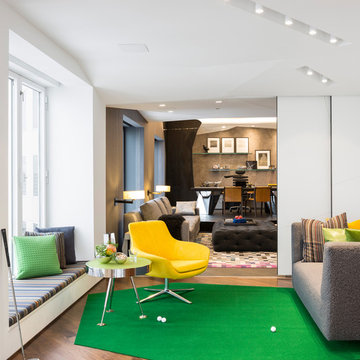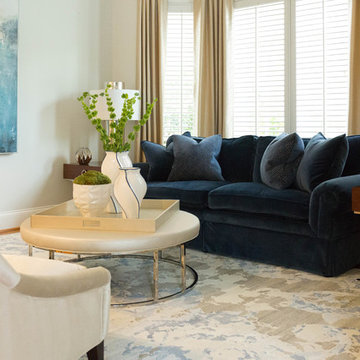2.081 Billeder af grøn stue med hvide vægge
Sorteret efter:
Budget
Sorter efter:Populær i dag
121 - 140 af 2.081 billeder
Item 1 ud af 3
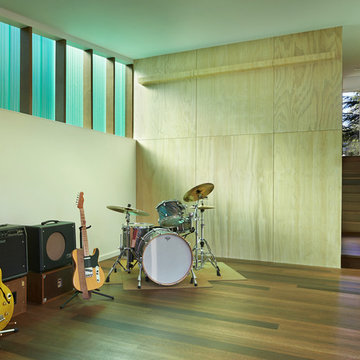
Music studio with soft glow from translucent polycarbonate exterior skin - photo: Ben Benschneider

Architect: Cook Architectural Design Studio
General Contractor: Erotas Building Corp
Photo Credit: Susan Gilmore Photography

We remodeled this 5,400-square foot, 3-story home on ’s Second Street to give it a more current feel, with cleaner lines and textures. The result is more and less Old World Europe, which is exactly what we were going for. We worked with much of the client’s existing furniture, which has a southern flavor, compliments of its former South Carolina home. This was an additional challenge, because we had to integrate a variety of influences in an intentional and cohesive way.
We painted nearly every surface white in the 5-bed, 6-bath home, and added light-colored window treatments, which brightened and opened the space. Additionally, we replaced all the light fixtures for a more integrated aesthetic. Well-selected accessories help pull the space together, infusing a consistent sense of peace and comfort.
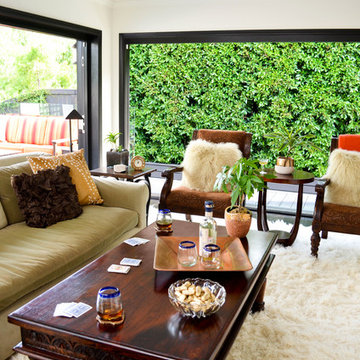
Climate permitted, indoor/outdoor living is a popular trend. To give my clients privacy and create a feeling of expansiveness, we planted a 20-foot tall Ficus hedge along the side of the residential bocce court which provides a magnificent natural backdrop from the inside looking out.
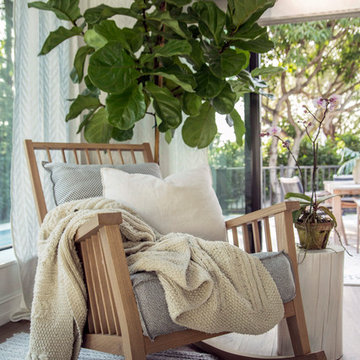
We incorporated a rocking chair so our client could nurse her newborn baby. We brought a large fiddle fig leaf plant to bring a pop of color and contrast with the airy tones of the house.

Ground up project featuring an aluminum storefront style window system that connects the interior and exterior spaces. Modern design incorporates integral color concrete floors, Boffi cabinets, two fireplaces with custom stainless steel flue covers. Other notable features include an outdoor pool, solar domestic hot water system and custom Honduran mahogany siding and front door.
2.081 Billeder af grøn stue med hvide vægge
7




